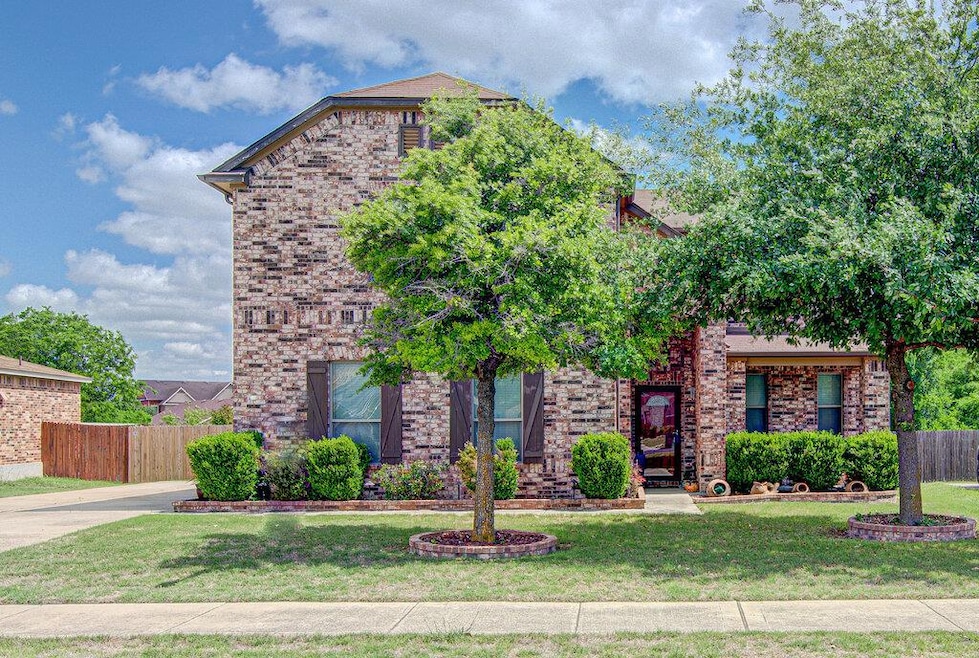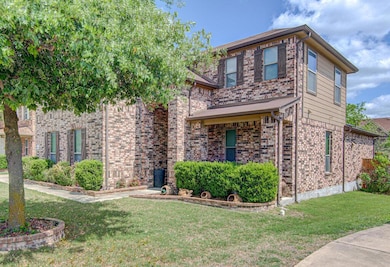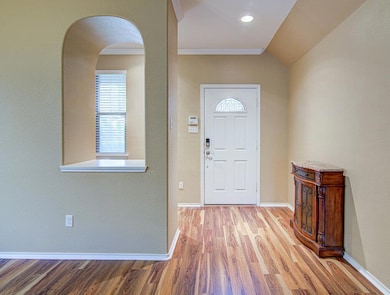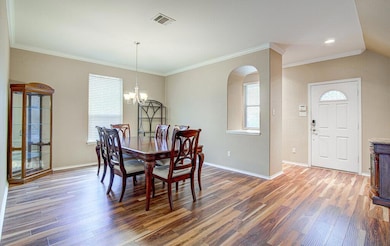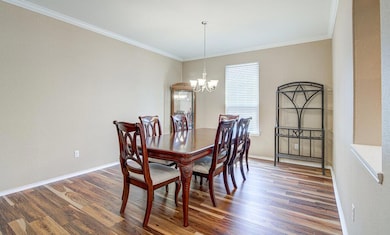
18524 Star Gazer Way Pflugerville, TX 78660
Upper Westside NeighborhoodEstimated payment $3,345/month
Highlights
- Open Floorplan
- Wooded Lot
- Main Floor Primary Bedroom
- Highland Park Elementary School Rated A-
- Vaulted Ceiling
- Multiple Living Areas
About This Home
Welcome to 18524 Star Gazer, a beautiful home nestled in the desirable Spring Hills community of Pflugerville. With 2,583 square feet of thoughtfully designed living space, this traditional-style home offers comfort, functionality, and room to grow. Step inside to find a spacious open floor plan with abundant natural light. The main living area flows seamlessly into the dining space and kitchen- perfect for entertaining or quiet evenings at home. Upstairs, retreat to generously sized secondary bedrooms along with a versatile loft area provide plenty of space for play, work, or relaxation. Ideally located with easy access to major highways, top-rated schools, and major employers like Dell and Samsung, this home delivers both convenience and comfort. Don’t miss your chance to live in one of Pflugerville’s most connected and growing neighborhoods!
Home Details
Home Type
- Single Family
Est. Annual Taxes
- $9,586
Year Built
- Built in 2014
Lot Details
- 10,110 Sq Ft Lot
- Southwest Facing Home
- Wood Fence
- Level Lot
- Wooded Lot
- Many Trees
- Back Yard Fenced
HOA Fees
- $39 Monthly HOA Fees
Parking
- 2 Car Attached Garage
Home Design
- Slab Foundation
- Asphalt Roof
- Masonry Siding
- HardiePlank Type
Interior Spaces
- 2,583 Sq Ft Home
- 2-Story Property
- Open Floorplan
- Crown Molding
- Vaulted Ceiling
- Ceiling Fan
- Recessed Lighting
- Multiple Living Areas
- Living Room
- Dining Room
Kitchen
- Breakfast Area or Nook
- Open to Family Room
- Eat-In Kitchen
- Breakfast Bar
- Cooktop
- Dishwasher
- Kitchen Island
- Laminate Countertops
Flooring
- Carpet
- Tile
Bedrooms and Bathrooms
- 4 Bedrooms | 1 Primary Bedroom on Main
- Walk-In Closet
- Double Vanity
Outdoor Features
- Covered patio or porch
- Shed
- Outdoor Grill
Schools
- Highland Park Elementary School
- Park Crest Middle School
- Hendrickson High School
Utilities
- Central Heating and Cooling System
Community Details
- Spring Trails Association
- Spring Trails Ph 9 Subdivision
Listing and Financial Details
- Assessor Parcel Number 02863810060000
- Tax Block M
Map
Home Values in the Area
Average Home Value in this Area
Tax History
| Year | Tax Paid | Tax Assessment Tax Assessment Total Assessment is a certain percentage of the fair market value that is determined by local assessors to be the total taxable value of land and additions on the property. | Land | Improvement |
|---|---|---|---|---|
| 2023 | $10,258 | $555,316 | $100,000 | $455,316 |
| 2022 | $12,141 | $541,326 | $100,000 | $441,326 |
| 2021 | $8,046 | $327,947 | $30,000 | $297,947 |
| 2020 | $7,532 | $298,581 | $30,000 | $268,581 |
| 2018 | $7,239 | $272,520 | $30,000 | $242,520 |
| 2017 | $7,514 | $280,969 | $30,000 | $250,969 |
| 2016 | $7,024 | $262,645 | $30,000 | $232,645 |
| 2015 | $631 | $231,099 | $30,000 | $201,099 |
Property History
| Date | Event | Price | Change | Sq Ft Price |
|---|---|---|---|---|
| 04/17/2025 04/17/25 | For Sale | $450,000 | -- | $174 / Sq Ft |
| 04/10/2025 04/10/25 | Off Market | -- | -- | -- |
Deed History
| Date | Type | Sale Price | Title Company |
|---|---|---|---|
| Vendors Lien | -- | Austin Title Company |
Mortgage History
| Date | Status | Loan Amount | Loan Type |
|---|---|---|---|
| Open | $257,600 | Credit Line Revolving | |
| Closed | $200,581 | FHA | |
| Closed | $203,083 | FHA |
Similar Homes in the area
Source: Unlock MLS (Austin Board of REALTORS®)
MLS Number: 5838132
APN: 830514
- 18524 Star Gazer Way
- 18809 Pencil Cactus Dr
- 18512 Pencil Cactus Dr
- 1100 Autumn Sage Way
- 1318 Autumn Sage Way
- 2705 Bridekirk Dr
- 605 Lonesome Lilly Way
- 18909 Schultz Ln Unit 1101
- 18909 Schultz Ln Unit 1102
- 18909 Schultz Ln Unit 1103
- 18022 Newgrange Dr
- 17840 Madden Dr
- 2004 Charlotte Way
- 1416 Muddy Waters Dr
- 17827 Madden Dr
- 1602 Diana Dr
- 18324 Cuyahoga Dr
- 2880 Donnell Dr Unit 1103
- 2880 Donnell Dr Unit 3401
- 2880 Donnell Dr Unit 3903
