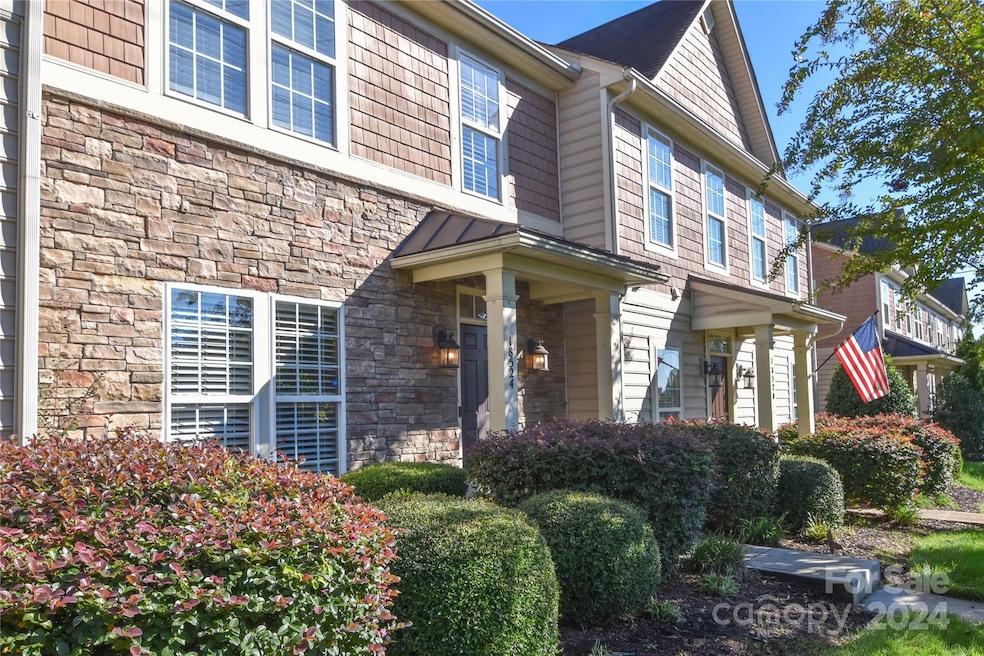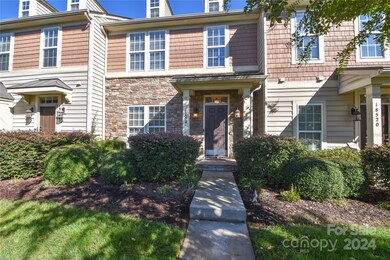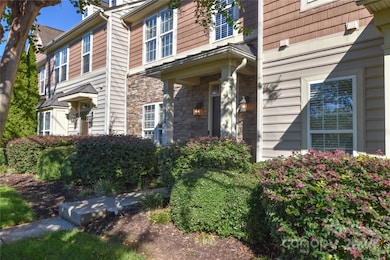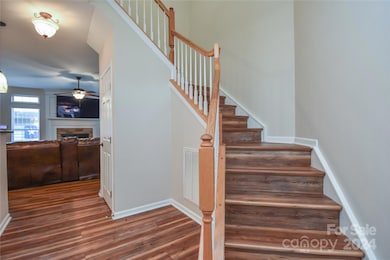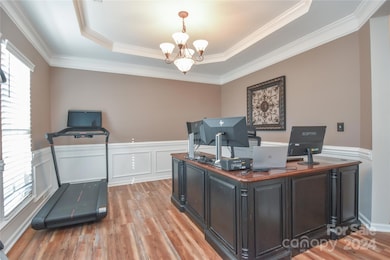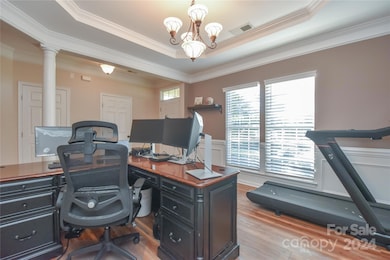
18524 W Catawba Ave Cornelius, NC 28031
The Commons Townhomes NeighborhoodHighlights
- Open Floorplan
- Built-In Double Oven
- Walk-In Closet
- Bailey Middle School Rated A-
- 2 Car Detached Garage
- Breakfast Bar
About This Home
As of January 2025Come see this 3 bedroom, 2.5 bath townhome with convenience to dining, shopping, I77, Birkdale and Lake Norman! This home features commercial grade vinyl plank flooring throughout, updated blinds and new ceiling fans with lights in the bedrooms. When you enter the home you have a formal dining room or home office space with a tray ceiling. The main floor is completed with a large great room with fireplace, kitchen with a breakfast bar and a breakfast room. Upstairs are all three bedrooms. The primary bedroom has a tray ceiling, an ensuite with a walk-in closet. The two additional bedrooms share the second full bath upstairs. The garage has new sheetrock, paint and the floor has been epoxied. Come see this home and what it has to offer!
Last Agent to Sell the Property
EXP Realty LLC Mooresville Brokerage Email: jeff@elevaterepros.com License #281291

Townhouse Details
Home Type
- Townhome
Est. Annual Taxes
- $2,424
Year Built
- Built in 2008
Lot Details
- Back Yard Fenced
HOA Fees
- $238 Monthly HOA Fees
Parking
- 2 Car Detached Garage
Home Design
- Slab Foundation
- Vinyl Siding
- Stone Veneer
Interior Spaces
- 2-Story Property
- Open Floorplan
- Insulated Windows
- Entrance Foyer
- Great Room with Fireplace
- Vinyl Flooring
- Laundry Room
Kitchen
- Breakfast Bar
- Built-In Double Oven
- Electric Oven
- Electric Cooktop
- Microwave
- Plumbed For Ice Maker
- Dishwasher
- Disposal
Bedrooms and Bathrooms
- 3 Bedrooms
- Walk-In Closet
- Garden Bath
Schools
- J.V. Washam Elementary School
- Bailey Middle School
- William Amos Hough High School
Utilities
- Forced Air Heating and Cooling System
- Heating System Uses Natural Gas
- Cable TV Available
Community Details
- Harborside Townhome Association, Inc. Association
- Harborside Townhomes Subdivision
- Mandatory home owners association
Listing and Financial Details
- Assessor Parcel Number 005-117-14
Map
Home Values in the Area
Average Home Value in this Area
Property History
| Date | Event | Price | Change | Sq Ft Price |
|---|---|---|---|---|
| 01/09/2025 01/09/25 | Sold | $387,500 | +0.6% | $213 / Sq Ft |
| 11/28/2024 11/28/24 | Price Changed | $385,000 | -1.3% | $212 / Sq Ft |
| 11/21/2024 11/21/24 | Price Changed | $390,000 | -1.3% | $215 / Sq Ft |
| 11/14/2024 11/14/24 | Price Changed | $395,000 | -1.3% | $218 / Sq Ft |
| 10/25/2024 10/25/24 | For Sale | $400,000 | +48.1% | $220 / Sq Ft |
| 02/17/2021 02/17/21 | Sold | $270,000 | +0.4% | $144 / Sq Ft |
| 01/17/2021 01/17/21 | Pending | -- | -- | -- |
| 01/16/2021 01/16/21 | For Sale | $269,000 | 0.0% | $143 / Sq Ft |
| 09/09/2013 09/09/13 | Rented | $1,395 | 0.0% | -- |
| 08/10/2013 08/10/13 | Under Contract | -- | -- | -- |
| 08/07/2013 08/07/13 | For Rent | $1,395 | -- | -- |
Tax History
| Year | Tax Paid | Tax Assessment Tax Assessment Total Assessment is a certain percentage of the fair market value that is determined by local assessors to be the total taxable value of land and additions on the property. | Land | Improvement |
|---|---|---|---|---|
| 2023 | $2,424 | $368,300 | $85,000 | $283,300 |
| 2022 | $1,940 | $223,900 | $35,000 | $188,900 |
| 2021 | $1,918 | $223,900 | $35,000 | $188,900 |
| 2020 | $1,918 | $223,900 | $35,000 | $188,900 |
| 2019 | $1,912 | $223,900 | $35,000 | $188,900 |
| 2018 | $1,594 | $145,300 | $16,200 | $129,100 |
| 2017 | $1,580 | $145,300 | $16,200 | $129,100 |
| 2016 | $1,576 | $145,300 | $16,200 | $129,100 |
| 2015 | $1,551 | $145,300 | $16,200 | $129,100 |
| 2014 | $1,549 | $147,500 | $16,200 | $131,300 |
Mortgage History
| Date | Status | Loan Amount | Loan Type |
|---|---|---|---|
| Open | $375,875 | New Conventional | |
| Previous Owner | $216,000 | New Conventional | |
| Previous Owner | $34,000 | Credit Line Revolving | |
| Previous Owner | $20,000 | Credit Line Revolving | |
| Previous Owner | $525,000 | Stand Alone Refi Refinance Of Original Loan | |
| Previous Owner | $211,400 | Purchase Money Mortgage |
Deed History
| Date | Type | Sale Price | Title Company |
|---|---|---|---|
| Warranty Deed | $387,500 | Lkn Title | |
| Warranty Deed | $270,000 | Barristers Title Services | |
| Deed | $211,500 | None Available | |
| Warranty Deed | $212,000 | None Available |
Similar Homes in the area
Source: Canopy MLS (Canopy Realtor® Association)
MLS Number: 4194271
APN: 005-117-14
- 8244 Viewpoint Ln
- 18525 Mizzenmast Ave Unit 50
- 18935 Cloverstone Cir
- 18731 Ramsey Cove Dr Unit 72
- 18758 Silver Quay Dr Unit 31
- 18845 Cloverstone Cir
- 18409 Harborside Dr Unit 10
- 12152 Cambridge Square Dr
- 19433 Booth Bay Ct Unit 35Y
- 18641 Harborside Dr Unit 33
- 18224 Taffrail Way Unit 16T
- 18223 Taffrail Way Unit 14T
- 18819 Cloverstone Cir Unit 28
- 7829 Village Harbor Dr Unit 12V
- 8925 Rosalyn Glen Rd Unit 106
- 18528 Nantz Rd
- 7844 Village Harbor Dr
- 7836 Village Harbor Dr
- 7822 Village Harbor Dr Unit 20
- 18824 Nautical Dr Unit 28
