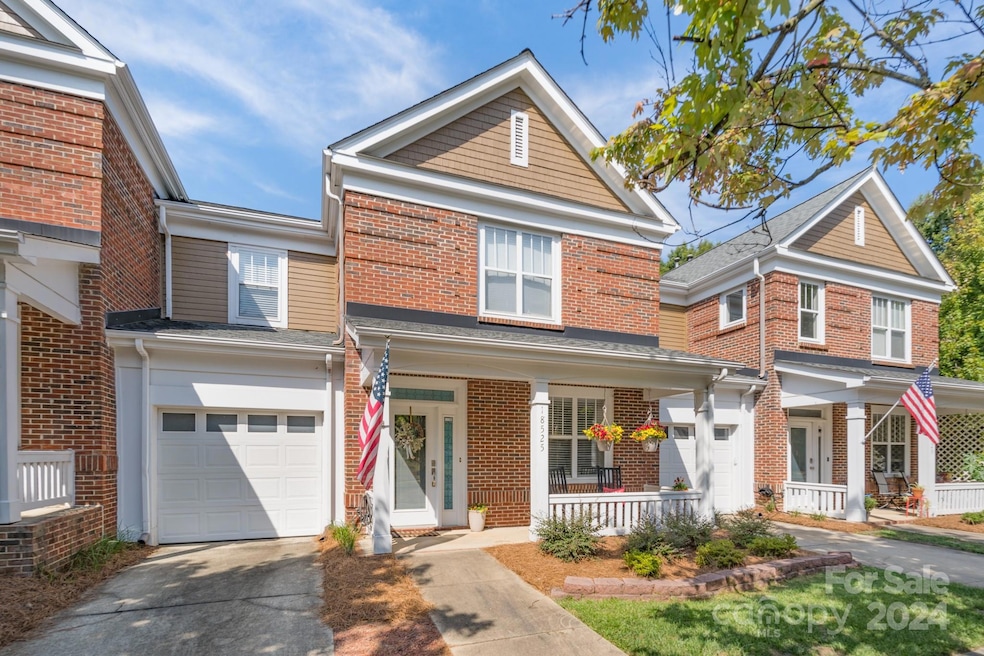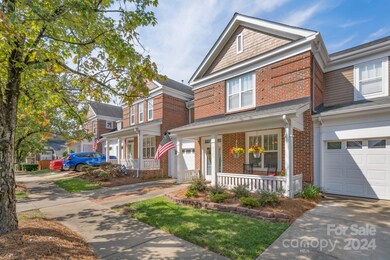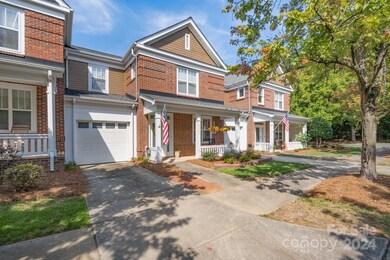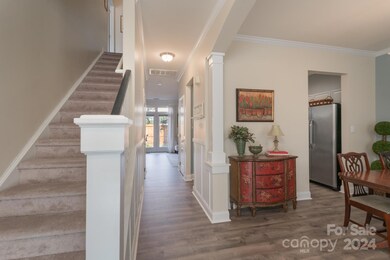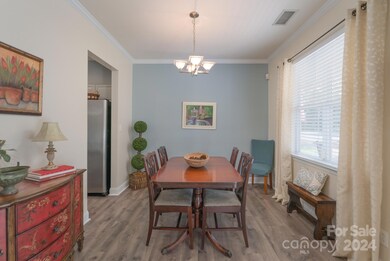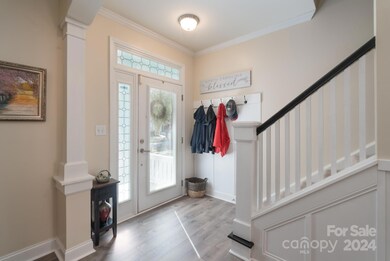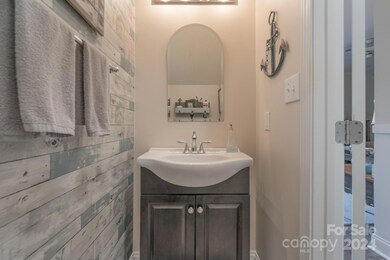
18525 Mizzenmast Ave Unit 50 Cornelius, NC 28031
Villages at Harborside NeighborhoodEstimated payment $2,802/month
Highlights
- Covered patio or porch
- 1 Car Attached Garage
- Laundry closet
- Bailey Middle School Rated A-
- Walk-In Closet
- Tile Flooring
About This Home
This Beautiful 3BD/2.5BA Townhouse in the highly desirable Harborside waterfront community in Cornelius is on the Market!! The main floor offers an amazing floorplan featuring vinyl plank flooring, crown molding in the dining room and living room and a cozy fireplace in the living area. The open kitchen has been upgraded with stainless steel appliances, granite counter tops and recessed lighting. Upstairs, you will find two bedrooms and a spacious primary bedroom with two walk in closets and large master bathroom with dual vanities. The private back patio is perfect for relaxing, grilling or entertaining with friends or family. Enjoy the community's resort-style amenities, including a pool, tennis courts, dock, boardwalk around the lake. Close to I-77, shopping, Birkdale Village, Jetton Park and fabulous restaurants!
Investors Friendly!
Listing Agent
Real Broker, LLC Brokerage Email: johncombssellshomes@gmail.com License #87276
Property Details
Home Type
- Condominium
Est. Annual Taxes
- $2,526
Year Built
- Built in 1998
Lot Details
- Privacy Fence
- Fenced
HOA Fees
- $358 Monthly HOA Fees
Parking
- 1 Car Attached Garage
- Driveway
Home Design
- Slab Foundation
- Four Sided Brick Exterior Elevation
Interior Spaces
- 2-Story Property
- Ceiling Fan
- Insulated Windows
- Family Room with Fireplace
- Laundry closet
Kitchen
- Electric Range
- Microwave
- Plumbed For Ice Maker
- Dishwasher
- Disposal
Flooring
- Tile
- Vinyl
Bedrooms and Bathrooms
- 3 Bedrooms
- Walk-In Closet
Outdoor Features
- Covered patio or porch
Schools
- J.V. Washam Elementary School
- Bailey Middle School
- William Amos Hough High School
Utilities
- Forced Air Heating and Cooling System
- Heating System Uses Natural Gas
- Cable TV Available
Community Details
- Harborside Subdivision
- Mandatory home owners association
Listing and Financial Details
- Assessor Parcel Number 001-485-42
Map
Home Values in the Area
Average Home Value in this Area
Tax History
| Year | Tax Paid | Tax Assessment Tax Assessment Total Assessment is a certain percentage of the fair market value that is determined by local assessors to be the total taxable value of land and additions on the property. | Land | Improvement |
|---|---|---|---|---|
| 2023 | $2,526 | $377,325 | $0 | $377,325 |
| 2022 | $1,907 | $220,000 | $0 | $220,000 |
| 2021 | $1,885 | $220,000 | $0 | $220,000 |
| 2020 | $1,885 | $220,000 | $0 | $220,000 |
| 2019 | $1,879 | $220,000 | $0 | $220,000 |
| 2018 | $1,900 | $173,700 | $60,000 | $113,700 |
| 2017 | $1,884 | $173,700 | $60,000 | $113,700 |
| 2016 | $1,880 | $173,700 | $60,000 | $113,700 |
| 2015 | $1,851 | $173,700 | $60,000 | $113,700 |
| 2014 | $1,849 | $183,300 | $70,000 | $113,300 |
Property History
| Date | Event | Price | Change | Sq Ft Price |
|---|---|---|---|---|
| 04/06/2025 04/06/25 | Pending | -- | -- | -- |
| 04/03/2025 04/03/25 | Price Changed | $400,000 | -2.4% | $260 / Sq Ft |
| 03/27/2025 03/27/25 | Price Changed | $409,900 | -2.4% | $267 / Sq Ft |
| 03/13/2025 03/13/25 | For Sale | $419,900 | 0.0% | $273 / Sq Ft |
| 12/09/2024 12/09/24 | Off Market | $419,900 | -- | -- |
| 10/08/2024 10/08/24 | Price Changed | $419,900 | -2.1% | $273 / Sq Ft |
| 09/26/2024 09/26/24 | For Sale | $429,000 | +106.7% | $279 / Sq Ft |
| 07/12/2017 07/12/17 | Sold | $207,500 | -3.5% | $135 / Sq Ft |
| 05/31/2017 05/31/17 | Pending | -- | -- | -- |
| 02/14/2017 02/14/17 | For Sale | $215,000 | -- | $140 / Sq Ft |
Deed History
| Date | Type | Sale Price | Title Company |
|---|---|---|---|
| Warranty Deed | $208,000 | Title Ins Co | |
| Warranty Deed | $170,000 | -- | |
| Interfamily Deed Transfer | -- | -- | |
| Warranty Deed | $145,000 | -- |
Mortgage History
| Date | Status | Loan Amount | Loan Type |
|---|---|---|---|
| Open | $166,000 | New Conventional | |
| Previous Owner | $30,436 | Unknown | |
| Previous Owner | $17,000 | Purchase Money Mortgage | |
| Previous Owner | $32,250 | Credit Line Revolving | |
| Previous Owner | $28,000 | Credit Line Revolving | |
| Previous Owner | $126,978 | Unknown | |
| Previous Owner | $29,772 | Credit Line Revolving | |
| Previous Owner | $137,750 | Purchase Money Mortgage |
Similar Homes in Cornelius, NC
Source: Canopy MLS (Canopy Realtor® Association)
MLS Number: 4183955
APN: 001-485-42
- 18731 Ramsey Cove Dr Unit 72
- 18758 Silver Quay Dr Unit 31
- 18409 Harborside Dr Unit 10
- 18641 Harborside Dr Unit 33
- 19433 Booth Bay Ct Unit 35Y
- 18224 Taffrail Way Unit 16T
- 18223 Taffrail Way Unit 14T
- 8244 Viewpoint Ln
- 7829 Village Harbor Dr Unit 12V
- 12152 Cambridge Square Dr
- 18935 Cloverstone Cir
- 7844 Village Harbor Dr
- 7836 Village Harbor Dr
- 7822 Village Harbor Dr Unit 20
- 18528 Nantz Rd
- 18700 Nautical Dr Unit 101
- 18742 Nautical Dr Unit 301
- 18736 Nautical Dr Unit 201
- 18742 Nautical Dr Unit 305
- 18726 Nautical Dr Unit 303
