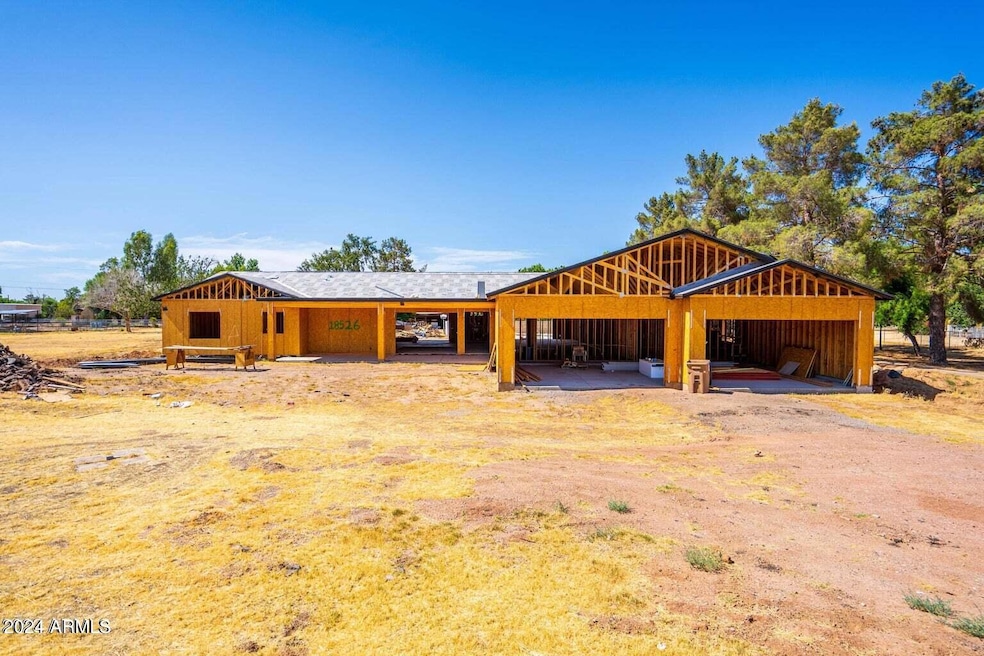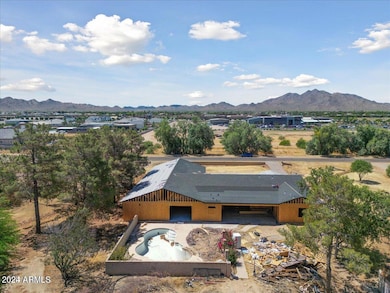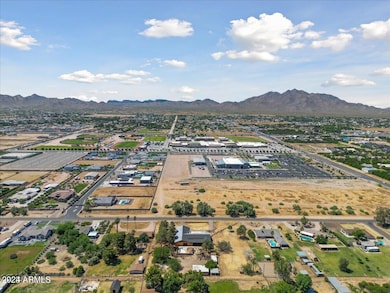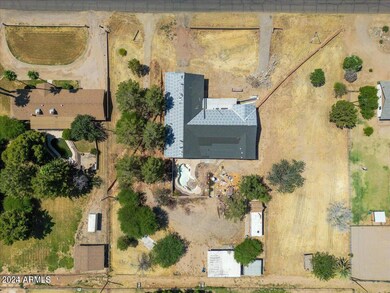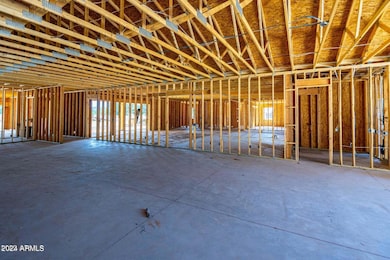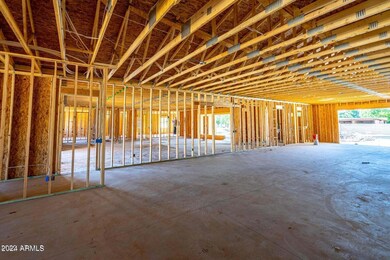
18526 E Cloud Rd Queen Creek, AZ 85142
Ranchos Jardines NeighborhoodEstimated payment $7,953/month
Highlights
- Horses Allowed On Property
- Private Pool
- Fireplace
- Dr. Gary and Annette Auxier Elementary School Rated A
- No HOA
- Double Pane Windows
About This Home
Unleash your creativity with this expansive, unfinished home, ready to be tailored to your exact vision! Set on a sprawling 2 acres, this property offers the rare opportunity to craft your perfect residence from the ground up. With a generous 6,200 sq. ft the layout includes multiple bedrooms and bathrooms, allowing for flexible room configurations and personalized touches. Imagine creating expansive living areas, a gourmet kitchen, and luxurious master suites tailored to your taste. The on-site shop adds functionality, whether you need a workshop, storage, or an extra garage.Enjoy the benefits of a private, serene setting while still being conveniently accessible to local amenities and major roads.This is a rare opportunity to finish a home to your wants and needs.
Home Details
Home Type
- Single Family
Est. Annual Taxes
- $3,343
Year Built
- Built in 1976 | Under Construction
Lot Details
- 2.02 Acre Lot
- Block Wall Fence
- Chain Link Fence
Parking
- 2 Car Garage
Home Design
- Home to be built
- Wood Frame Construction
- Composition Roof
- Metal Roof
Interior Spaces
- 6,200 Sq Ft Home
- 1-Story Property
- Fireplace
- Double Pane Windows
- Low Emissivity Windows
Bedrooms and Bathrooms
- 6 Bedrooms
- 5 Bathrooms
Schools
- Dr Gary And Annette Auxier Elementary School
- Dr Camille Casteel High Middle School
- Dr Camille Casteel High School
Utilities
- Plumbing System Updated in 2024
- Propane
- Septic Tank
Additional Features
- Private Pool
- Flood Irrigation
- Horses Allowed On Property
Community Details
- No Home Owners Association
- Association fees include no fees
- Built by SSE Development
- Ranchos Jardines Unit 2 A Subdivision
Listing and Financial Details
- Tax Lot 51
- Assessor Parcel Number 304-90-130-A
Map
Home Values in the Area
Average Home Value in this Area
Tax History
| Year | Tax Paid | Tax Assessment Tax Assessment Total Assessment is a certain percentage of the fair market value that is determined by local assessors to be the total taxable value of land and additions on the property. | Land | Improvement |
|---|---|---|---|---|
| 2025 | $4,840 | $37,729 | -- | -- |
| 2024 | $3,343 | $35,933 | -- | -- |
| 2023 | $3,343 | $61,150 | $6,790 | $54,360 |
| 2022 | $3,272 | $46,700 | $5,180 | $41,520 |
| 2021 | $3,376 | $41,820 | $4,640 | $37,180 |
| 2020 | $3,353 | $35,900 | $3,980 | $31,920 |
| 2019 | $3,200 | $34,690 | $3,850 | $30,840 |
| 2018 | $3,052 | $33,090 | $3,670 | $29,420 |
| 2017 | $2,817 | $28,110 | $3,120 | $24,990 |
| 2016 | $2,713 | $26,360 | $2,920 | $23,440 |
| 2015 | $2,644 | $24,260 | $2,690 | $21,570 |
Property History
| Date | Event | Price | Change | Sq Ft Price |
|---|---|---|---|---|
| 04/24/2025 04/24/25 | Price Changed | $1,375,000 | -1.8% | $222 / Sq Ft |
| 03/26/2025 03/26/25 | Price Changed | $1,400,000 | -3.4% | $226 / Sq Ft |
| 02/12/2025 02/12/25 | Price Changed | $1,450,000 | -14.5% | $234 / Sq Ft |
| 11/20/2024 11/20/24 | Price Changed | $1,695,000 | -4.0% | $273 / Sq Ft |
| 10/21/2024 10/21/24 | Price Changed | $1,765,000 | -1.9% | $285 / Sq Ft |
| 10/06/2024 10/06/24 | Price Changed | $1,799,000 | -1.2% | $290 / Sq Ft |
| 09/25/2024 09/25/24 | Price Changed | $1,820,000 | -1.2% | $294 / Sq Ft |
| 09/21/2024 09/21/24 | Price Changed | $1,842,500 | -0.4% | $297 / Sq Ft |
| 09/07/2024 09/07/24 | For Sale | $1,850,000 | +146.7% | $298 / Sq Ft |
| 03/15/2022 03/15/22 | Sold | $750,000 | -16.5% | $265 / Sq Ft |
| 03/11/2022 03/11/22 | Price Changed | $898,000 | 0.0% | $317 / Sq Ft |
| 03/09/2022 03/09/22 | Price Changed | $898,000 | 0.0% | $317 / Sq Ft |
| 01/07/2022 01/07/22 | Pending | -- | -- | -- |
| 12/31/2021 12/31/21 | Price Changed | $898,000 | -0.1% | $317 / Sq Ft |
| 11/26/2021 11/26/21 | Price Changed | $899,000 | -10.1% | $318 / Sq Ft |
| 10/28/2021 10/28/21 | Price Changed | $999,975 | -9.1% | $353 / Sq Ft |
| 10/15/2021 10/15/21 | Price Changed | $1,100,000 | -26.7% | $389 / Sq Ft |
| 09/24/2021 09/24/21 | For Sale | $1,500,000 | -- | $530 / Sq Ft |
Deed History
| Date | Type | Sale Price | Title Company |
|---|---|---|---|
| Warranty Deed | $750,000 | Allied Title |
Mortgage History
| Date | Status | Loan Amount | Loan Type |
|---|---|---|---|
| Open | $60,000 | New Conventional | |
| Closed | $75,000 | New Conventional | |
| Closed | $40,000 | New Conventional | |
| Open | $125,000 | New Conventional | |
| Open | $343,000 | New Conventional | |
| Closed | $110,000 | New Conventional | |
| Closed | $275,000 | New Conventional | |
| Closed | $1,315,054 | Construction |
Similar Homes in Queen Creek, AZ
Source: Arizona Regional Multiple Listing Service (ARMLS)
MLS Number: 6753942
APN: 304-90-130A
- 18622 Vía de Arboles
- 24648 S 186th Place
- 24699 S 186th Place Unit 8
- 26560 S 188th St
- 26536 S 188th St
- 26512 S 188th St
- 26436 S 188th St
- 26412 S 188th St
- 24614 S 183rd St
- 24926 S 182nd Place Unit 5
- 4205 W Maggie Dr
- 35187 N Magnette Way
- 2332 W Arroyo Way
- 4027 W Copperleaf Dr
- 35730 N Pommel Place
- 34210 N Beeblossom Trail
- 35231 N Danburite Ct
- 1444 W Gail Rd
- 27194 N Bear Paw Pass
- 3769 W Antelope Way
