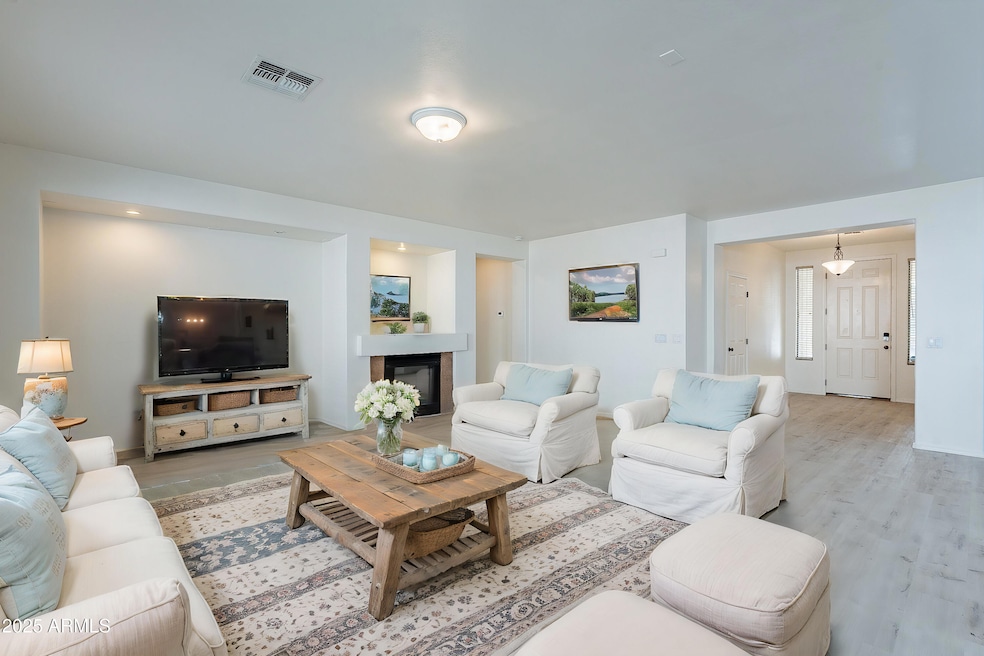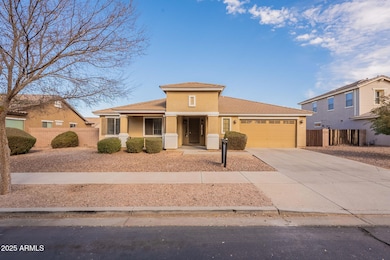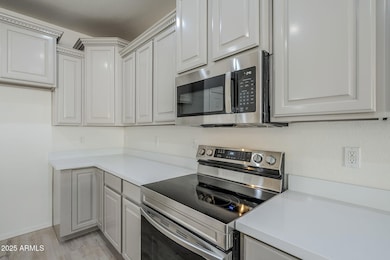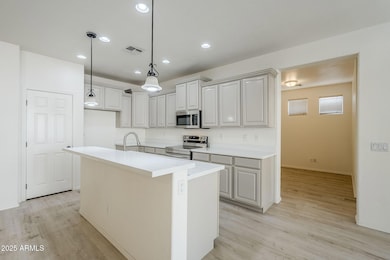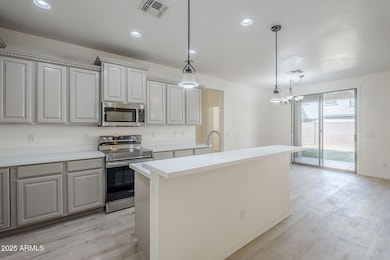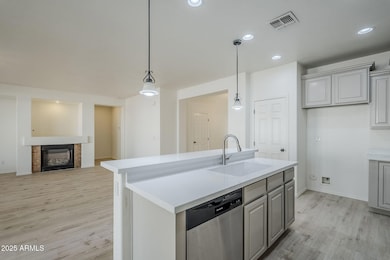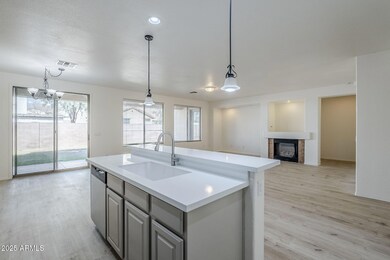
18526 E Swan Dr Queen Creek, AZ 85142
Cortina NeighborhoodEstimated payment $3,552/month
Highlights
- Clubhouse
- Santa Barbara Architecture
- Community Pool
- Cortina Elementary School Rated A
- Granite Countertops
- Eat-In Kitchen
About This Home
This stunning 4-bedroom, 2-bath home spans 2,174 square feet of freshly updated living space and is ready to impress. From the moment you step inside, you'll notice the meticulous upgrades, including brand-new luxury vinyl plank flooring, sleek quartz countertops, and modern faucets that complement the freshly painted cabinets throughout the home.
Perfectly situated with a north-south orientation, this home is designed for comfort and style. The open floor plan is ideal for entertaining or relaxing, and the updated finishes provide a contemporary yet cozy atmosphere.
Located in the highly sought-after Cortina community, you'll enjoy access to incredible amenities, including a community center, swimming pool, spa, splash pad, basketball court, playground, and covered picnic areas perfect for creating unforgettable memories with family and friends.
Cortina's prime location adds to its appeal, with shopping centers, restaurants, and schools conveniently nearby, making it an ideal choice for families and individuals seeking a well-rounded living experience.
This home truly has it all: updates, location, and community.
Home Details
Home Type
- Single Family
Est. Annual Taxes
- $2,535
Year Built
- Built in 2004
Lot Details
- 8,633 Sq Ft Lot
- Block Wall Fence
HOA Fees
- $110 Monthly HOA Fees
Parking
- 2 Car Garage
Home Design
- Santa Barbara Architecture
- Wood Frame Construction
- Tile Roof
- Stucco
Interior Spaces
- 2,174 Sq Ft Home
- 1-Story Property
- Ceiling height of 9 feet or more
- Double Pane Windows
Kitchen
- Kitchen Updated in 2024
- Eat-In Kitchen
- Built-In Microwave
- Kitchen Island
- Granite Countertops
Flooring
- Floors Updated in 2024
- Laminate Flooring
Bedrooms and Bathrooms
- 4 Bedrooms
- Primary Bathroom is a Full Bathroom
- 2 Bathrooms
- Dual Vanity Sinks in Primary Bathroom
- Bathtub With Separate Shower Stall
Accessible Home Design
- No Interior Steps
Schools
- Cortina Elementary
- Higley High School
Utilities
- Cooling Available
- Heating System Uses Natural Gas
- High Speed Internet
- Cable TV Available
Listing and Financial Details
- Tax Lot 36
- Assessor Parcel Number 304-61-291
Community Details
Overview
- Association fees include ground maintenance
- Cortina Association, Phone Number (602) 437-4777
- Built by Fulton Homes
- Cortina Parcel 2 Subdivision
Amenities
- Clubhouse
- Recreation Room
Recreation
- Community Pool
Map
Home Values in the Area
Average Home Value in this Area
Tax History
| Year | Tax Paid | Tax Assessment Tax Assessment Total Assessment is a certain percentage of the fair market value that is determined by local assessors to be the total taxable value of land and additions on the property. | Land | Improvement |
|---|---|---|---|---|
| 2025 | $2,535 | $25,248 | -- | -- |
| 2024 | $2,557 | $24,046 | -- | -- |
| 2023 | $2,557 | $41,810 | $8,360 | $33,450 |
| 2022 | $2,528 | $31,070 | $6,210 | $24,860 |
| 2021 | $2,495 | $28,510 | $5,700 | $22,810 |
| 2020 | $2,522 | $26,830 | $5,360 | $21,470 |
| 2019 | $2,554 | $24,260 | $4,850 | $19,410 |
| 2018 | $2,662 | $22,710 | $4,540 | $18,170 |
| 2017 | $2,584 | $21,020 | $4,200 | $16,820 |
| 2016 | $2,273 | $20,750 | $4,150 | $16,600 |
| 2015 | $2,227 | $19,920 | $3,980 | $15,940 |
Property History
| Date | Event | Price | Change | Sq Ft Price |
|---|---|---|---|---|
| 03/28/2025 03/28/25 | Price Changed | $580,000 | -3.2% | $267 / Sq Ft |
| 02/11/2025 02/11/25 | Price Changed | $599,000 | -2.6% | $276 / Sq Ft |
| 01/21/2025 01/21/25 | Price Changed | $615,000 | -1.6% | $283 / Sq Ft |
| 01/07/2025 01/07/25 | For Sale | $625,000 | -- | $287 / Sq Ft |
Deed History
| Date | Type | Sale Price | Title Company |
|---|---|---|---|
| Deed | $75,000 | -- | |
| Special Warranty Deed | $241,266 | -- | |
| Cash Sale Deed | $181,430 | -- |
Mortgage History
| Date | Status | Loan Amount | Loan Type |
|---|---|---|---|
| Open | $72,500 | No Value Available | |
| Closed | -- | No Value Available |
Similar Homes in Queen Creek, AZ
Source: Arizona Regional Multiple Listing Service (ARMLS)
MLS Number: 6801092
APN: 304-61-291
- 18456 E Superstition Dr
- 19203 S 185th Dr
- 18651 E Superstition Dr
- 18624 E Cattle Dr
- 18775 E Seagull Dr
- 18585 E Ryan Rd
- 18738 E Ryan Rd
- 18841 E Pelican Ct
- 4204 S Winter Ln
- 18611 E Raven Dr
- 4763 E Red Oak Ln Unit 102
- 4746 E Buckboard Ct
- 4752 E Portola Valley Dr Unit 103
- 4769 E Thunderheart Trail Unit 101
- 4646 E Maplewood St
- 4486 E Cloudburst Ct
- 4543 S Roy Rogers Way
- 18906 E Cattle Dr
- 4481 E Sundance Ct
- 4718 E Thunderheart Trail Unit 103
