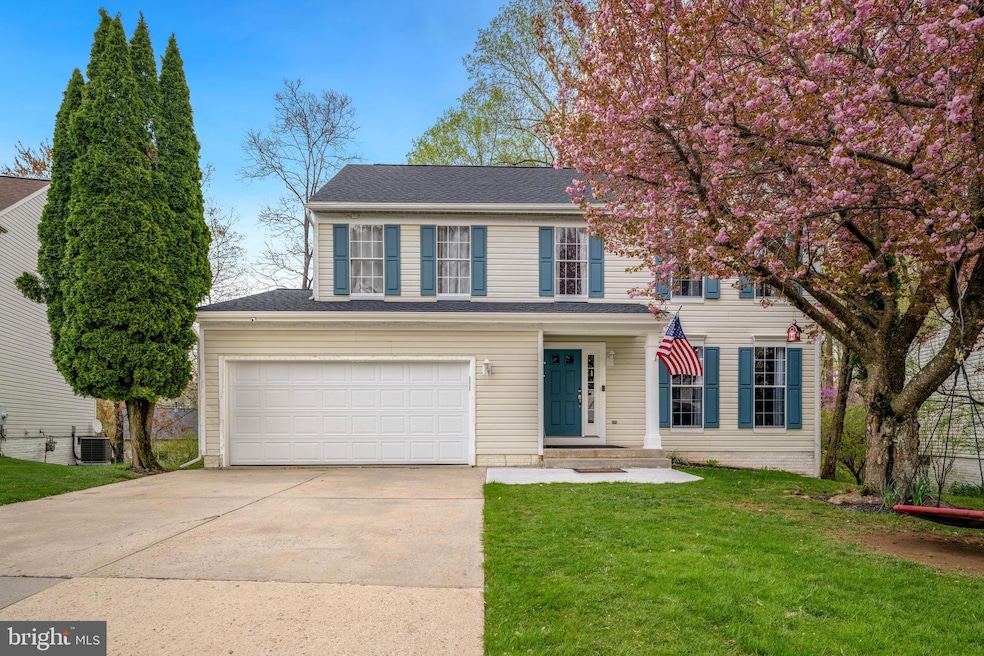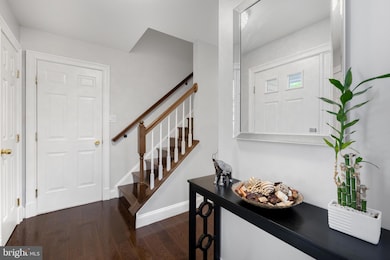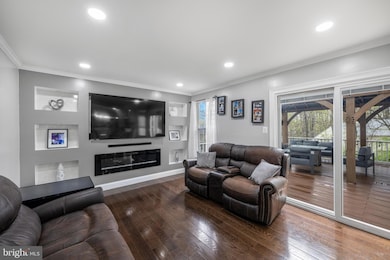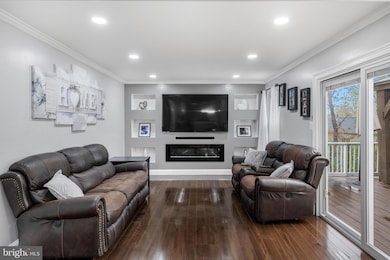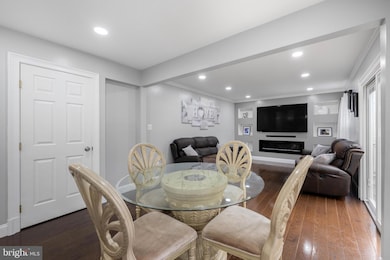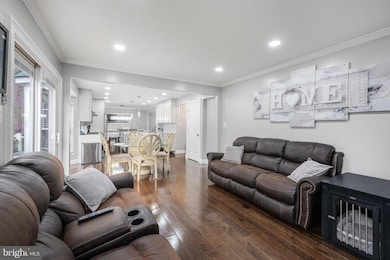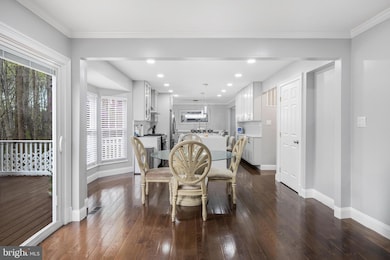
Estimated payment $5,343/month
Highlights
- Colonial Architecture
- Deck
- Attic
- Brooke Grove Elementary School Rated A
- Traditional Floor Plan
- 4-minute walk to Christie Estates Playground
About This Home
Welcome to this spacious and beautifully updated colonial featuring 6 bedrooms and 3.5 bathrooms, perfect for comfortable living and entertaining.Recent upgrades include a brand new roof (April 2025), an updated kitchen with granite countertops and newer stainless steel appliances, and fully renovated bathrooms throughout. Gleaming hardwood floors flow through the main and upper levels, adding timeless elegance.The walkout basement boasts new LVT flooring, a kitchenette, that can be removed if you want and 2 additional bedrooms—ideal for guests, in-laws, or extra living space, to do whatever you want. Step outside to a large deck with a covered area, perfect for relaxing or entertaining year-round.This move-in ready home blends classic charm with modern updates—don’t miss out!
Open House Schedule
-
Sunday, April 27, 20251:00 to 3:00 pm4/27/2025 1:00:00 PM +00:004/27/2025 3:00:00 PM +00:00Add to Calendar
Home Details
Home Type
- Single Family
Est. Annual Taxes
- $5,879
Year Built
- Built in 1994
Lot Details
- 7,131 Sq Ft Lot
- Property is in excellent condition
- Property is zoned RE2
HOA Fees
- $53 Monthly HOA Fees
Parking
- 2 Car Direct Access Garage
- Front Facing Garage
- Garage Door Opener
- Off-Street Parking
Home Design
- Colonial Architecture
- Brick Exterior Construction
- Slab Foundation
- Fiberglass Roof
Interior Spaces
- Property has 3 Levels
- Traditional Floor Plan
- Built-In Features
- Double Pane Windows
- Bay Window
- Window Screens
- Entrance Foyer
- Family Room
- Combination Kitchen and Living
- Dining Room
- Game Room
- Workshop
- Storage Room
- Utility Room
- Attic
Kitchen
- Eat-In Kitchen
- Gas Oven or Range
- Range Hood
- Dishwasher
- Disposal
Bedrooms and Bathrooms
- 4 Bedrooms
- En-Suite Primary Bedroom
Laundry
- Dryer
- Washer
Finished Basement
- Walk-Out Basement
- Basement Fills Entire Space Under The House
- Connecting Stairway
- Rear Basement Entry
- Natural lighting in basement
Schools
- Brooke Grove Elementary School
- William H. Farquhar Middle School
- Sherwood High School
Utilities
- Forced Air Heating and Cooling System
- Vented Exhaust Fan
- Natural Gas Water Heater
- Cable TV Available
Additional Features
- Deck
- Machine Shed
Listing and Financial Details
- Tax Lot 169
- Assessor Parcel Number 160803002368
Community Details
Overview
- Association fees include common area maintenance, pool(s)
- The Village Of James Creek HOA
- James Creek Subdivision
Recreation
- Community Playground
- Community Pool
Map
Home Values in the Area
Average Home Value in this Area
Tax History
| Year | Tax Paid | Tax Assessment Tax Assessment Total Assessment is a certain percentage of the fair market value that is determined by local assessors to be the total taxable value of land and additions on the property. | Land | Improvement |
|---|---|---|---|---|
| 2024 | $6,918 | $562,033 | $0 | $0 |
| 2023 | $6,187 | $500,600 | $243,300 | $257,300 |
| 2022 | $5,879 | $495,833 | $0 | $0 |
| 2021 | $5,695 | $491,067 | $0 | $0 |
| 2020 | $5,695 | $486,300 | $243,300 | $243,000 |
| 2019 | $5,461 | $466,433 | $0 | $0 |
| 2018 | $4,551 | $446,567 | $0 | $0 |
| 2017 | $4,417 | $426,700 | $0 | $0 |
| 2016 | $5,165 | $416,433 | $0 | $0 |
| 2015 | $5,165 | $406,167 | $0 | $0 |
| 2014 | $5,165 | $395,900 | $0 | $0 |
Property History
| Date | Event | Price | Change | Sq Ft Price |
|---|---|---|---|---|
| 04/24/2025 04/24/25 | Price Changed | $860,000 | -2.3% | $353 / Sq Ft |
| 04/12/2025 04/12/25 | For Sale | $880,000 | +23.6% | $362 / Sq Ft |
| 11/16/2022 11/16/22 | Sold | $712,000 | -1.8% | $293 / Sq Ft |
| 10/08/2022 10/08/22 | Pending | -- | -- | -- |
| 09/23/2022 09/23/22 | Price Changed | $725,000 | -3.3% | $298 / Sq Ft |
| 09/08/2022 09/08/22 | For Sale | $750,000 | -- | $308 / Sq Ft |
Deed History
| Date | Type | Sale Price | Title Company |
|---|---|---|---|
| Deed | $712,000 | Kensington Realty Title | |
| Deed | $430,000 | -- | |
| Deed | $280,185 | -- |
Mortgage History
| Date | Status | Loan Amount | Loan Type |
|---|---|---|---|
| Open | $493,400 | New Conventional | |
| Previous Owner | $85,000 | Credit Line Revolving | |
| Previous Owner | $400,000 | Stand Alone Second | |
| Previous Owner | $412,000 | New Conventional | |
| Previous Owner | $415,648 | FHA | |
| Previous Owner | $60,000 | Credit Line Revolving |
Similar Homes in the area
Source: Bright MLS
MLS Number: MDMC2175038
APN: 08-03002368
- 18527 Meadowland Terrace
- 2509 Little Vista Terrace
- 18300 Redbridge Ct
- 18212 Fountain Grove Way
- 18600 Sunhaven Ct
- 2713 Civitan Club Place
- 18244 Fox Chase Cir
- 18353 Leman Lake Dr
- 18343 Leman Lake Dr
- 18335 Leman Lake Dr
- 18260 Windsor Hill Dr
- 2226 Winter Garden Way
- 0 Brooke Farm Dr
- 2445 Epstein Ct
- 17965 Dumfries Cir
- 17901 Dumfries Cir
- 19116 Starkey Terrace
- 1 Dumfries Ct
- 3008 Quail Hollow Terrace
- 3046 Ohara Place
