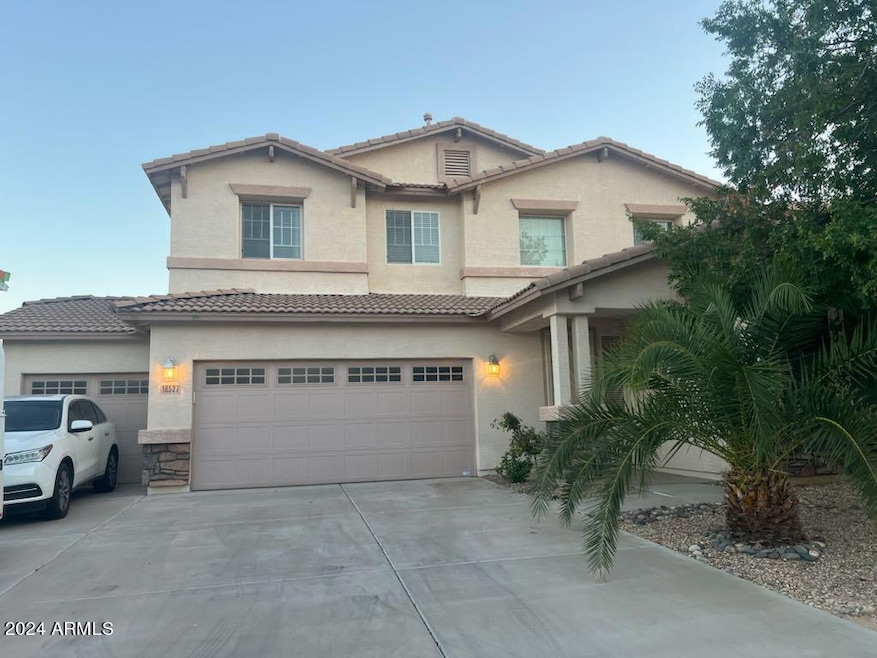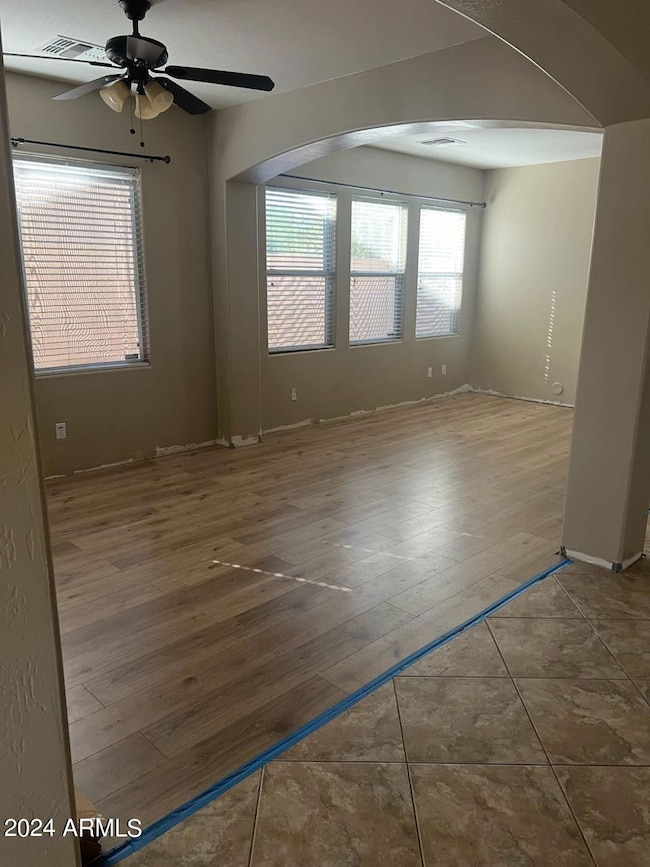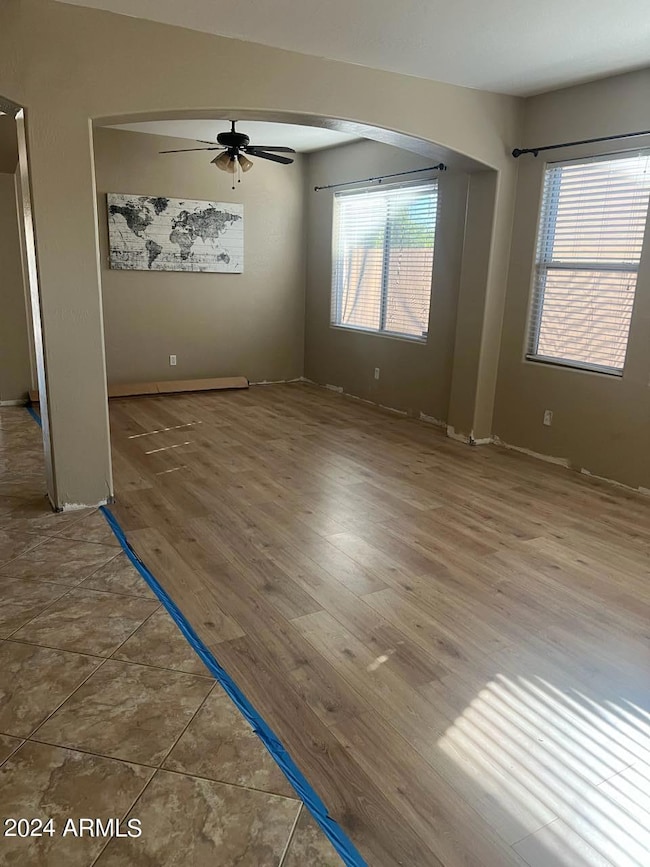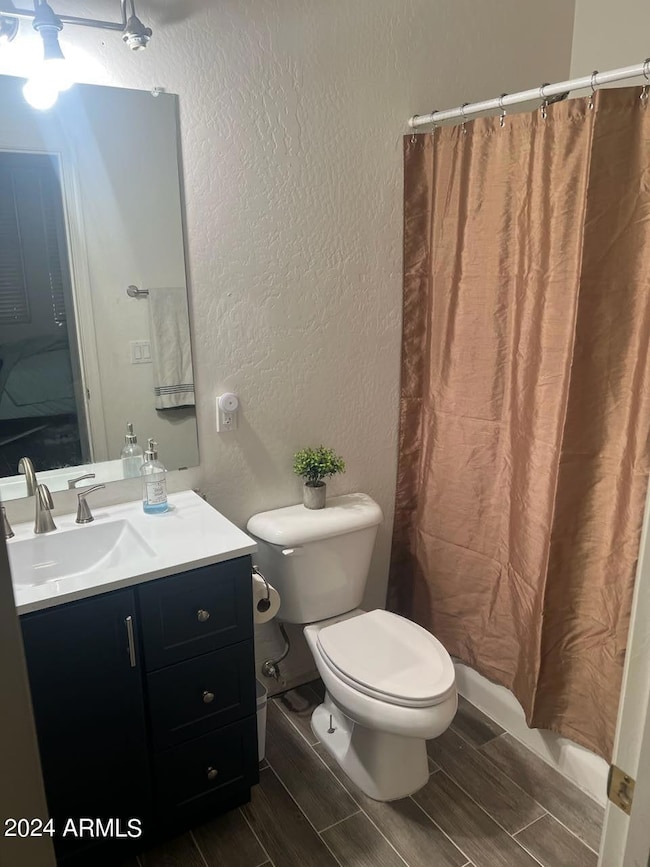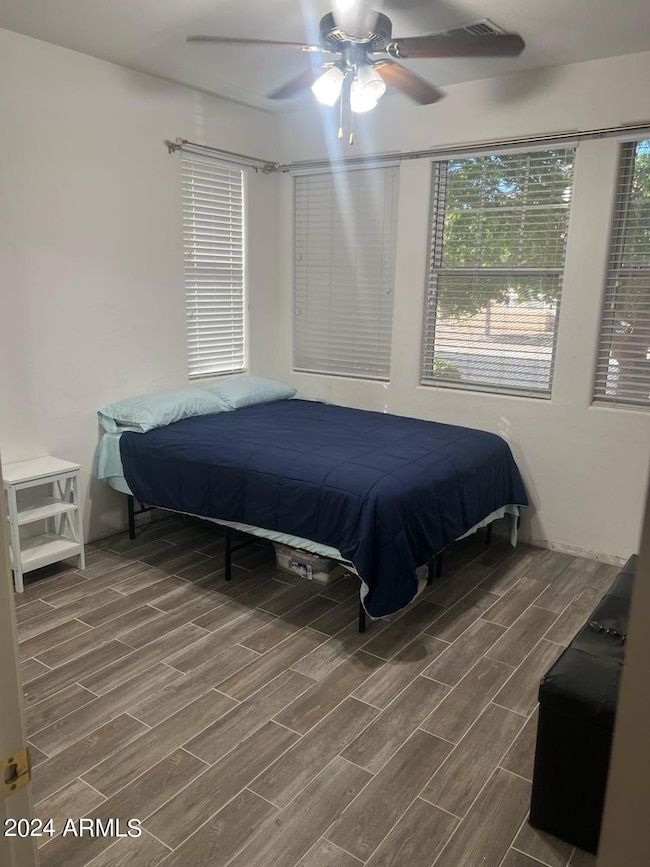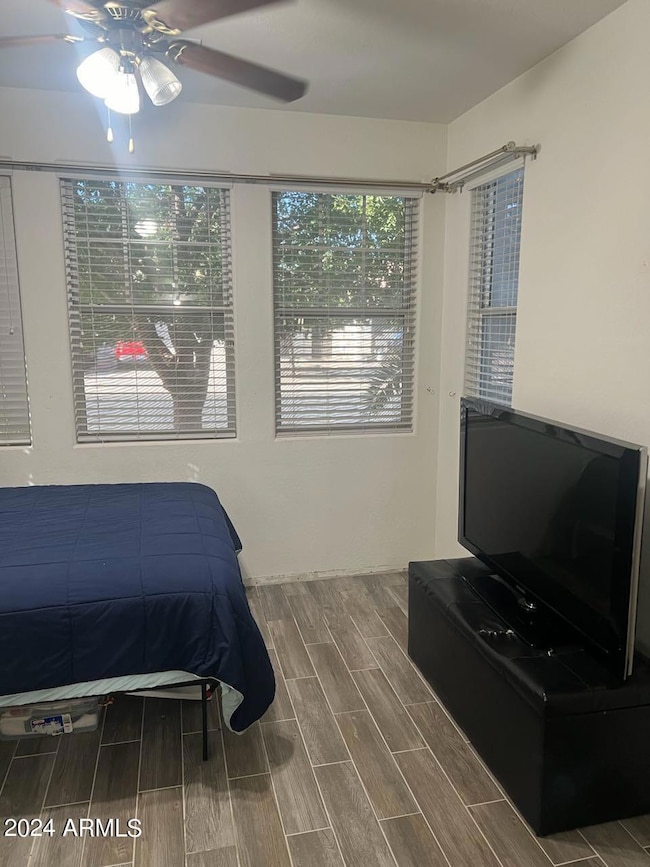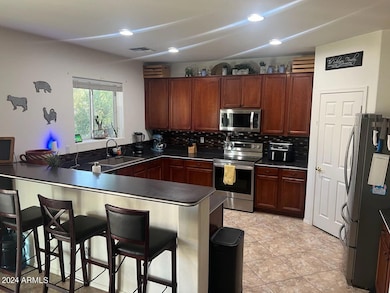
18527 W Caribbean Ln Surprise, AZ 85388
Estimated payment $3,008/month
Highlights
- Heated Spa
- Contemporary Architecture
- Eat-In Kitchen
- Solar Power System
- Granite Countertops
- Double Pane Windows
About This Home
Searching for your dream home? Look no further! With a little work this could be it. This 6-bedroom, 3.5-bathroom beauty features paid-off solar panels and new AC units installed in 2020. The property boasts excellent curb appeal with a 3-car garage, desert landscaping, and striking stone veneers.Step inside to find, tile flooring, and a welcoming living room ideal for entertaining guests. The spacious great room includes sliding doors that open to the backyard. You'll love the eat-in kitchen, with granite countertops, a stylish tile backsplash, a breakfast bar, and a pantry. The bright primary bedroom an ensuite bathroom with dual sinks and a walk-in closet. Outside, the backyard is perfect for relaxation and fun, featuring a patio, swimming pool and spa, and ample green space.
Home Details
Home Type
- Single Family
Est. Annual Taxes
- $1,925
Year Built
- Built in 2005
Lot Details
- 7,820 Sq Ft Lot
- Block Wall Fence
- Front and Back Yard Sprinklers
- Sprinklers on Timer
- Grass Covered Lot
HOA Fees
- $63 Monthly HOA Fees
Parking
- 3 Car Garage
Home Design
- Contemporary Architecture
- Fixer Upper
- Brick Exterior Construction
- Wood Frame Construction
- Tile Roof
- Stucco
Interior Spaces
- 3,042 Sq Ft Home
- 2-Story Property
- Ceiling height of 9 feet or more
- Ceiling Fan
- Double Pane Windows
- Washer and Dryer Hookup
Kitchen
- Eat-In Kitchen
- Breakfast Bar
- Built-In Microwave
- Granite Countertops
Flooring
- Floors Updated in 2023
- Carpet
- Tile
- Vinyl
Bedrooms and Bathrooms
- 6 Bedrooms
- Primary Bathroom is a Full Bathroom
- 3.5 Bathrooms
- Dual Vanity Sinks in Primary Bathroom
- Bathtub With Separate Shower Stall
Eco-Friendly Details
- Solar Power System
Pool
- Heated Spa
- Play Pool
- Fence Around Pool
Schools
- Sunset Hills Elementary
- Shadow Ridge High School
Utilities
- Cooling Available
- Heating Available
- High Speed Internet
Listing and Financial Details
- Tax Lot 41
- Assessor Parcel Number 502-03-637
Community Details
Overview
- Association fees include ground maintenance
- City Property Mngt Association, Phone Number (480) 551-5300
- Built by Santa Anna Homes
- Sierra Montana Parcel 3 Subdivision
Recreation
- Community Playground
- Bike Trail
Map
Home Values in the Area
Average Home Value in this Area
Tax History
| Year | Tax Paid | Tax Assessment Tax Assessment Total Assessment is a certain percentage of the fair market value that is determined by local assessors to be the total taxable value of land and additions on the property. | Land | Improvement |
|---|---|---|---|---|
| 2025 | $2,034 | $24,891 | -- | -- |
| 2024 | $1,925 | $23,705 | -- | -- |
| 2023 | $1,925 | $40,130 | $8,020 | $32,110 |
| 2022 | $1,905 | $29,780 | $5,950 | $23,830 |
| 2021 | $2,014 | $27,070 | $5,410 | $21,660 |
| 2020 | $1,991 | $25,630 | $5,120 | $20,510 |
| 2019 | $1,924 | $23,770 | $4,750 | $19,020 |
| 2018 | $1,898 | $23,110 | $4,620 | $18,490 |
| 2017 | $1,772 | $20,430 | $4,080 | $16,350 |
| 2016 | $1,708 | $20,770 | $4,150 | $16,620 |
| 2015 | $1,583 | $19,160 | $3,830 | $15,330 |
Property History
| Date | Event | Price | Change | Sq Ft Price |
|---|---|---|---|---|
| 04/22/2025 04/22/25 | Pending | -- | -- | -- |
| 02/03/2025 02/03/25 | Price Changed | $500,000 | -2.9% | $164 / Sq Ft |
| 12/16/2024 12/16/24 | Price Changed | $515,000 | -1.9% | $169 / Sq Ft |
| 11/25/2024 11/25/24 | Price Changed | $525,000 | -1.9% | $173 / Sq Ft |
| 11/23/2024 11/23/24 | Price Changed | $535,000 | 0.0% | $176 / Sq Ft |
| 11/23/2024 11/23/24 | For Sale | $535,000 | -0.9% | $176 / Sq Ft |
| 10/17/2024 10/17/24 | Off Market | $540,000 | -- | -- |
| 09/14/2024 09/14/24 | For Sale | $540,000 | -0.9% | $178 / Sq Ft |
| 01/13/2023 01/13/23 | Sold | $545,000 | -2.7% | $179 / Sq Ft |
| 11/24/2022 11/24/22 | For Sale | $560,000 | 0.0% | $184 / Sq Ft |
| 11/16/2022 11/16/22 | Pending | -- | -- | -- |
| 11/16/2022 11/16/22 | Price Changed | $560,000 | +0.9% | $184 / Sq Ft |
| 10/15/2022 10/15/22 | For Sale | $555,000 | +77.9% | $182 / Sq Ft |
| 06/20/2018 06/20/18 | Sold | $312,000 | +0.7% | $103 / Sq Ft |
| 06/03/2018 06/03/18 | Pending | -- | -- | -- |
| 05/30/2018 05/30/18 | For Sale | $309,900 | -- | $102 / Sq Ft |
Deed History
| Date | Type | Sale Price | Title Company |
|---|---|---|---|
| Warranty Deed | $545,000 | Magnus Title | |
| Warranty Deed | $312,000 | Magnus Title Agency | |
| Interfamily Deed Transfer | -- | None Available | |
| Warranty Deed | $397,000 | Arizona Title Agency Inc | |
| Special Warranty Deed | $294,639 | Stewart Title & Trust Of Pho | |
| Special Warranty Deed | -- | Stewart Title & Trust Of Pho |
Mortgage History
| Date | Status | Loan Amount | Loan Type |
|---|---|---|---|
| Open | $545,000 | VA | |
| Previous Owner | $282,000 | Purchase Money Mortgage | |
| Previous Owner | $297,750 | Purchase Money Mortgage | |
| Previous Owner | $236,700 | New Conventional | |
| Closed | $59,150 | No Value Available |
Similar Homes in Surprise, AZ
Source: Arizona Regional Multiple Listing Service (ARMLS)
MLS Number: 6757461
APN: 502-03-637
- 15211 N 184th Ct
- 18504 W Maui Ln
- 18415 W Port au Prince Ln
- 18457 W Ivy Ln
- 18325 W Port au Prince Ln
- 18306 W Beck Ln
- 18237 W Port au Prince Ln
- 18249 W Mauna Loa Ln
- 18132 W Port Royale Ln
- 15209 N 181st Dr
- 18483 W Paradise Ln
- 18057 W Port Royale Ln
- 18051 W Port Royale Ln
- 14415 N 184th Ave
- 16105 N 183rd Dr
- 18033 W Carmen Dr
- 18514 W Statler St
- 18026 W Carmen Dr
- 18349 W Statler St
- 18016 W Port Royale Ln
