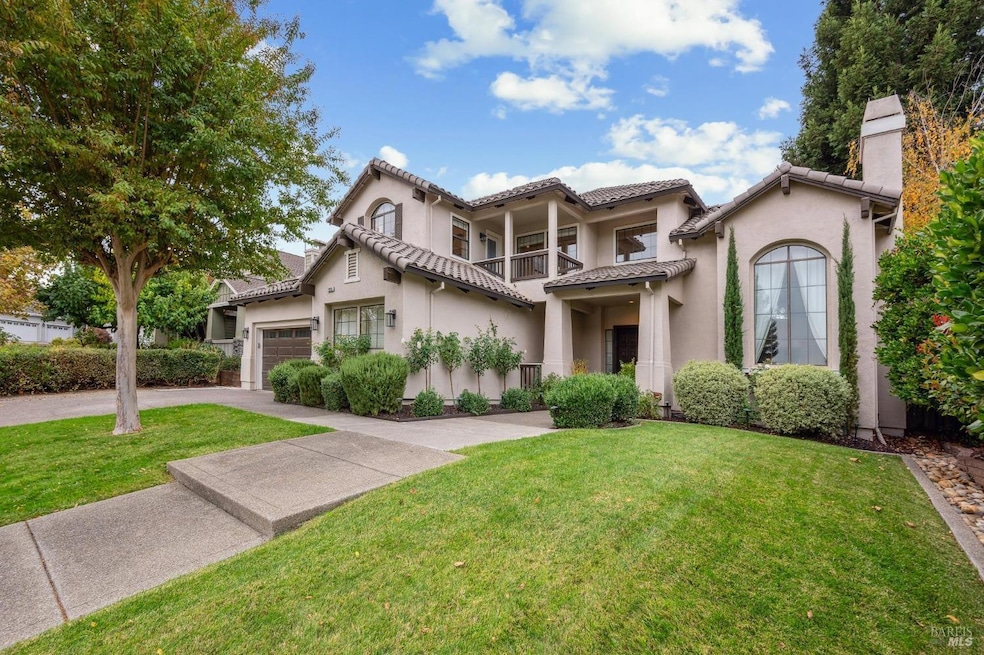
1853 Castle Dr Petaluma, CA 94954
College Heights NeighborhoodHighlights
- Spa
- Fireplace in Primary Bedroom
- Granite Countertops
- Kenilworth Junior High School Rated A-
- Main Floor Bedroom
- Breakfast Area or Nook
About This Home
As of January 2025Outstanding opportunity to acquire one of Kings Mill's finest properties. Beautifully updated residence on a premium Castle Drive location just a block to the nearby trails and open space. Comprising approx. 3,029 sq. ft of living space, this 3 bedroom plus den/playroom, 3 bathroom residence offers a fabulous, free-flowing configuration with tremendous scale and timeless finishes throughout. Stunning, two-story entry foyer leads to the living room and dining room. Centrally located, the gourmet kitchen anchors the main level and offers a large bar area, center island, pantry and features granite countertops and stainless appliances. Adjacent family room with a center fireplace opens to the playroom/4th bedroom option. Seamless indoor/outdoor flow to the private backyard complete with covered outdoor bar and living area with mounted TV's, designed with entertainment in mind. Expansive patio, mature hedges, artificial turf with putting area, built-in fire pit, play structure and hot tub complete this space. Upstairs, three bedrooms including the primary suite at rear. Completely remodeled, spa-like primary bathroom with free-standing tub, dual vanity, double-sided fireplace, walk-in closet. Oversized garage, currently two car plus a potential 3rd bay/current bonus space.
Home Details
Home Type
- Single Family
Est. Annual Taxes
- $13,311
Year Built
- Built in 1992 | Remodeled
Lot Details
- 9,679 Sq Ft Lot
- Fenced
- Landscaped
Parking
- 2 Car Attached Garage
- Workshop in Garage
- Front Facing Garage
Home Design
- Side-by-Side
- Concrete Foundation
- Spanish Tile Roof
- Stucco
Interior Spaces
- 3,029 Sq Ft Home
- 2-Story Property
- Brick Fireplace
- Formal Entry
- Family Room
- Living Room with Fireplace
- 3 Fireplaces
- Formal Dining Room
- Laundry in unit
Kitchen
- Breakfast Area or Nook
- Walk-In Pantry
- Double Oven
- Dishwasher
- Kitchen Island
- Granite Countertops
Bedrooms and Bathrooms
- 3 Bedrooms
- Main Floor Bedroom
- Fireplace in Primary Bedroom
- Primary Bedroom Upstairs
- Walk-In Closet
- Bathroom on Main Level
- 3 Full Bathrooms
Outdoor Features
- Spa
- Covered Deck
Utilities
- Central Heating and Cooling System
Listing and Financial Details
- Assessor Parcel Number 136-520-024-000
Map
Home Values in the Area
Average Home Value in this Area
Property History
| Date | Event | Price | Change | Sq Ft Price |
|---|---|---|---|---|
| 01/03/2025 01/03/25 | Sold | $1,575,484 | -3.0% | $520 / Sq Ft |
| 12/10/2024 12/10/24 | Pending | -- | -- | -- |
| 12/04/2024 12/04/24 | Price Changed | $1,625,000 | -4.1% | $536 / Sq Ft |
| 11/22/2024 11/22/24 | For Sale | $1,695,000 | +56.1% | $560 / Sq Ft |
| 11/06/2018 11/06/18 | Sold | $1,086,000 | 0.0% | $359 / Sq Ft |
| 10/15/2018 10/15/18 | Pending | -- | -- | -- |
| 09/07/2018 09/07/18 | For Sale | $1,086,000 | -- | $359 / Sq Ft |
Tax History
| Year | Tax Paid | Tax Assessment Tax Assessment Total Assessment is a certain percentage of the fair market value that is determined by local assessors to be the total taxable value of land and additions on the property. | Land | Improvement |
|---|---|---|---|---|
| 2023 | $13,311 | $1,164,408 | $465,870 | $698,538 |
| 2022 | $13,003 | $1,141,578 | $456,736 | $684,842 |
| 2021 | $12,850 | $1,119,195 | $447,781 | $671,414 |
| 2020 | $12,939 | $1,107,720 | $443,190 | $664,530 |
| 2019 | $12,807 | $1,086,000 | $434,500 | $651,500 |
| 2018 | $11,745 | $1,005,000 | $400,000 | $605,000 |
| 2017 | $11,845 | $1,015,874 | $406,349 | $609,525 |
| 2016 | $11,492 | $995,956 | $398,382 | $597,574 |
| 2015 | $10,954 | $960,000 | $384,000 | $576,000 |
| 2014 | $9,536 | $827,000 | $331,000 | $496,000 |
Mortgage History
| Date | Status | Loan Amount | Loan Type |
|---|---|---|---|
| Previous Owner | $150,000 | Credit Line Revolving | |
| Previous Owner | $473,000 | New Conventional | |
| Previous Owner | $419,500 | New Conventional | |
| Previous Owner | $412,000 | New Conventional | |
| Previous Owner | $664,000 | Commercial | |
| Previous Owner | $176,000 | Credit Line Revolving | |
| Previous Owner | $704,000 | Purchase Money Mortgage | |
| Previous Owner | $150,000 | Credit Line Revolving | |
| Previous Owner | $322,700 | Unknown | |
| Previous Owner | $364,000 | Unknown | |
| Previous Owner | $50,000 | Credit Line Revolving |
Deed History
| Date | Type | Sale Price | Title Company |
|---|---|---|---|
| Grant Deed | -- | Fidelity National Title Compan | |
| Grant Deed | $1,086,000 | Fidelity National Title Co | |
| Trustee Deed | $830,000 | Accommodation | |
| Grant Deed | $880,000 | Fidelity National Title Co | |
| Interfamily Deed Transfer | -- | -- | |
| Grant Deed | $209,000 | First American Title |
Similar Homes in Petaluma, CA
Source: Bay Area Real Estate Information Services (BAREIS)
MLS Number: 324090556
APN: 136-520-024
- 413 Redrock Way
- 394 Dove Ln
- 1632 Smokey Mountain Dr
- 405 Trinity Ct
- 104 Banff Way
- 108 Banff Way
- 109 Oakwood Dr
- 114 Candlewood Dr Unit 114
- 72 Oakwood Dr
- 532 Boxwood Dr
- 2 Stratford Place
- 13 Oakwood Dr
- 3 Oakwood Dr
- 7 Oakwood Dr
- 69 Eastside Cir
- 1546 Royal Oak Dr
- 1810 Wagner Ln
- 1388 Woodside Cir
- 1384 Woodside Cir
- 717 N Mcdowell Blvd Unit 201
