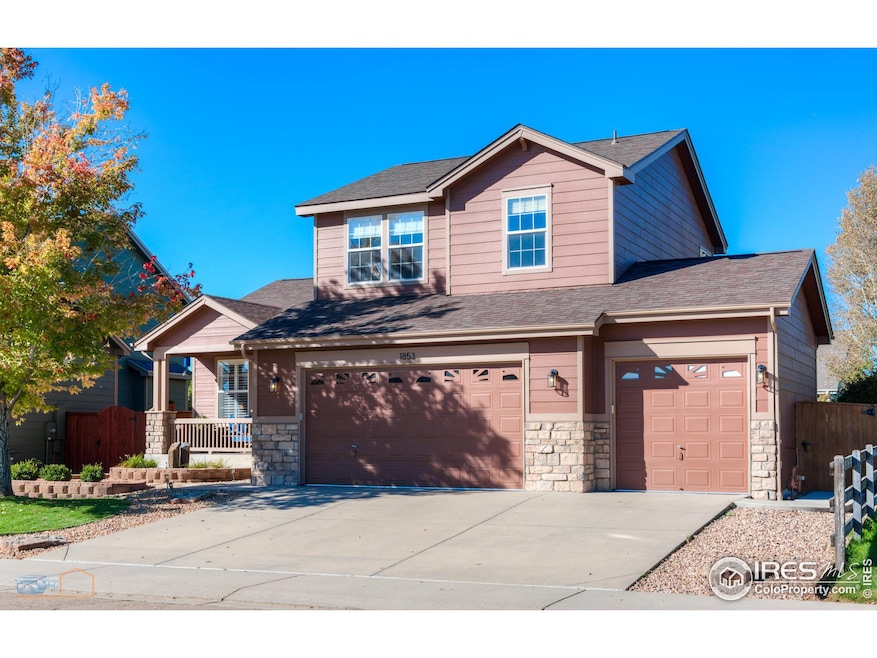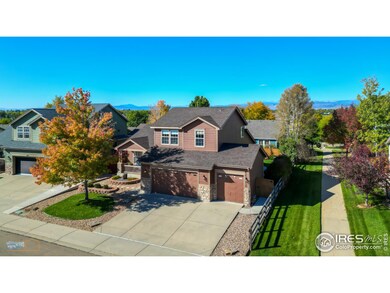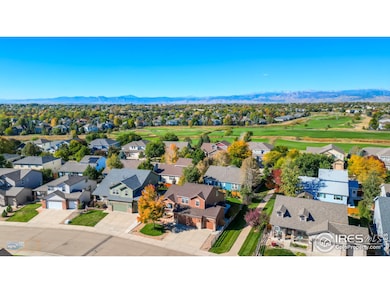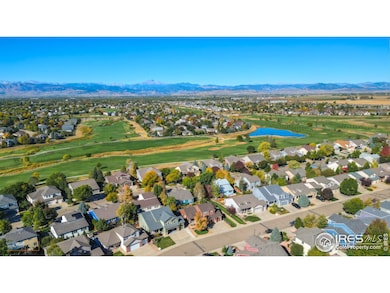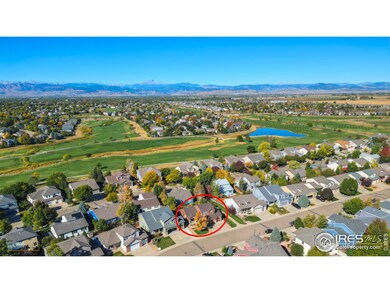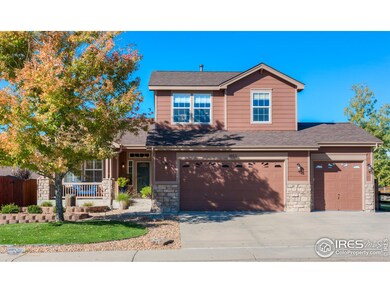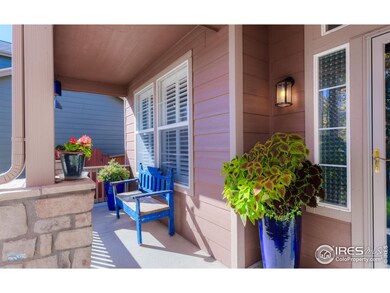
1853 Rannoch Dr Longmont, CO 80504
East Side NeighborhoodEstimated payment $4,440/month
Highlights
- Open Floorplan
- Cathedral Ceiling
- 3 Car Attached Garage
- Fall River Elementary School Rated A-
- Wood Flooring
- Double Pane Windows
About This Home
This Tastefully Renvovated Home in the Ute Creek Golf Course neighborhood shows like a model home! Just past the inviting study/ office, the kitchen is the heart of this open concept floor plan, featuring all new finishes including quartz countertops, undermount sink, high end fixtures, all new quality appliances , and stylish lighting flowing seamlessly into the dining room and living room which features valuted ceilings and a cozy fireplace. The main floor primary bedroom has a fully remodeled spacious bathroom and large walk in closet with California Closet built- ins. The main living area and primary bedroom open to a lovely patio overlooking the lushly landscaped, low maintenance yard. Enjoy this outdoor retreat from large trex deck and e pergola that includes shades for summer sun and privacy. The main floor powder room has a new vanity and sink. Custom steel railings accentuate the staircase leading upstairs to three addtional bedrooms and a refreshed full bathroom. The entire second floor has been repainted with subtle designer colors and has new hardware on all doors and cabinets. The full basement is framed and ready for finishing to provide additional living space if desired. An oversized three car garage provides ample space for cars and toys. The heated, finished third bay was used as an office by the prior owner, and has a separate entrance. The clubhouse for the Ute Creek Golf course is close by for golfing enthusiasts! If you are looking for a home you can move in and enjoy, this immaculately cared for home is for you!
Home Details
Home Type
- Single Family
Est. Annual Taxes
- $3,094
Year Built
- Built in 2002
Lot Details
- 6,537 Sq Ft Lot
- Southern Exposure
- Partially Fenced Property
- Sprinkler System
HOA Fees
- $80 Monthly HOA Fees
Parking
- 3 Car Attached Garage
- Garage Door Opener
Home Design
- Wood Frame Construction
- Composition Roof
- Composition Shingle
Interior Spaces
- 2,136 Sq Ft Home
- 2-Story Property
- Open Floorplan
- Cathedral Ceiling
- Gas Fireplace
- Double Pane Windows
- Window Treatments
- Family Room
- Living Room with Fireplace
- Dining Room
- Unfinished Basement
- Basement Fills Entire Space Under The House
Kitchen
- Electric Oven or Range
- Self-Cleaning Oven
- Microwave
- Dishwasher
Flooring
- Wood
- Carpet
Bedrooms and Bathrooms
- 4 Bedrooms
- Walk-In Closet
Laundry
- Laundry on main level
- Dryer
- Washer
Schools
- Fall River Elementary School
- Trail Ridge Middle School
- Skyline High School
Additional Features
- Accessible Hallway
- Energy-Efficient Thermostat
- Patio
- Forced Air Heating and Cooling System
Listing and Financial Details
- Assessor Parcel Number R0149778
Community Details
Overview
- Association fees include common amenities
- Spring Valley Ph 9 Prcl K Subdivision
Recreation
- Park
Map
Home Values in the Area
Average Home Value in this Area
Tax History
| Year | Tax Paid | Tax Assessment Tax Assessment Total Assessment is a certain percentage of the fair market value that is determined by local assessors to be the total taxable value of land and additions on the property. | Land | Improvement |
|---|---|---|---|---|
| 2024 | $3,051 | $39,041 | $4,268 | $34,773 |
| 2023 | $3,051 | $39,041 | $7,953 | $34,773 |
| 2022 | $3,210 | $32,436 | $6,040 | $26,396 |
| 2021 | $3,251 | $33,369 | $6,213 | $27,156 |
| 2020 | $2,945 | $30,316 | $5,720 | $24,596 |
| 2019 | $2,898 | $30,316 | $5,720 | $24,596 |
| 2018 | $2,593 | $27,295 | $5,760 | $21,535 |
| 2017 | $2,557 | $30,176 | $6,368 | $23,808 |
| 2016 | $2,498 | $26,132 | $7,482 | $18,650 |
| 2015 | $2,380 | $20,354 | $4,617 | $15,737 |
| 2014 | $1,901 | $20,354 | $4,617 | $15,737 |
Property History
| Date | Event | Price | Change | Sq Ft Price |
|---|---|---|---|---|
| 03/21/2025 03/21/25 | For Sale | $735,000 | +13.1% | $344 / Sq Ft |
| 11/18/2022 11/18/22 | Sold | $650,000 | 0.0% | $304 / Sq Ft |
| 09/22/2022 09/22/22 | For Sale | $650,000 | +29.2% | $304 / Sq Ft |
| 01/14/2022 01/14/22 | Off Market | $503,000 | -- | -- |
| 10/16/2020 10/16/20 | Sold | $503,000 | -1.4% | $235 / Sq Ft |
| 08/28/2020 08/28/20 | For Sale | $510,000 | +47.8% | $239 / Sq Ft |
| 01/28/2019 01/28/19 | Off Market | $345,000 | -- | -- |
| 05/06/2015 05/06/15 | Sold | $345,000 | +1.5% | $162 / Sq Ft |
| 04/06/2015 04/06/15 | Pending | -- | -- | -- |
| 03/12/2015 03/12/15 | For Sale | $339,900 | -- | $159 / Sq Ft |
Deed History
| Date | Type | Sale Price | Title Company |
|---|---|---|---|
| Special Warranty Deed | $650,000 | Land Title | |
| Warranty Deed | $503,000 | Heritage Title Co | |
| Warranty Deed | $345,000 | Land Title Guarantee Company | |
| Warranty Deed | $310,000 | Land Title | |
| Special Warranty Deed | $222,621 | -- |
Mortgage History
| Date | Status | Loan Amount | Loan Type |
|---|---|---|---|
| Open | $593,026 | VA | |
| Closed | $595,000 | VA | |
| Previous Owner | $395,000 | New Conventional | |
| Previous Owner | $340,000 | New Conventional | |
| Previous Owner | $238,500 | New Conventional | |
| Previous Owner | $248,000 | Purchase Money Mortgage | |
| Previous Owner | $155,500 | Balloon |
Similar Homes in Longmont, CO
Source: IRES MLS
MLS Number: 1028853
APN: 1205253-15-034
- 1927 Rannoch Dr
- 1931 Rannoch Dr
- 1949 Wasach Dr
- 1702 Montgomery Cir
- 1145 Wyndemere Cir
- 2000 Prestwick Ct
- 1430 Whitehall Dr Unit 9A
- 1942 Kentmere Dr
- 1711 Wildlife Place
- 1508 Aspenwood Ln
- 1518 Whitehall Dr
- 1608 Cedarwood Dr
- 1629 Metropolitan Dr
- 2260 Aegean Way
- 1512 Lasalle Way
- 2342 Spotswood St
- 2210 Calais Dr Unit B
- 2215 Calais Dr Unit G
- 1703 Whitehall Dr Unit 5I
- 1703 Whitehall Dr Unit 6I
