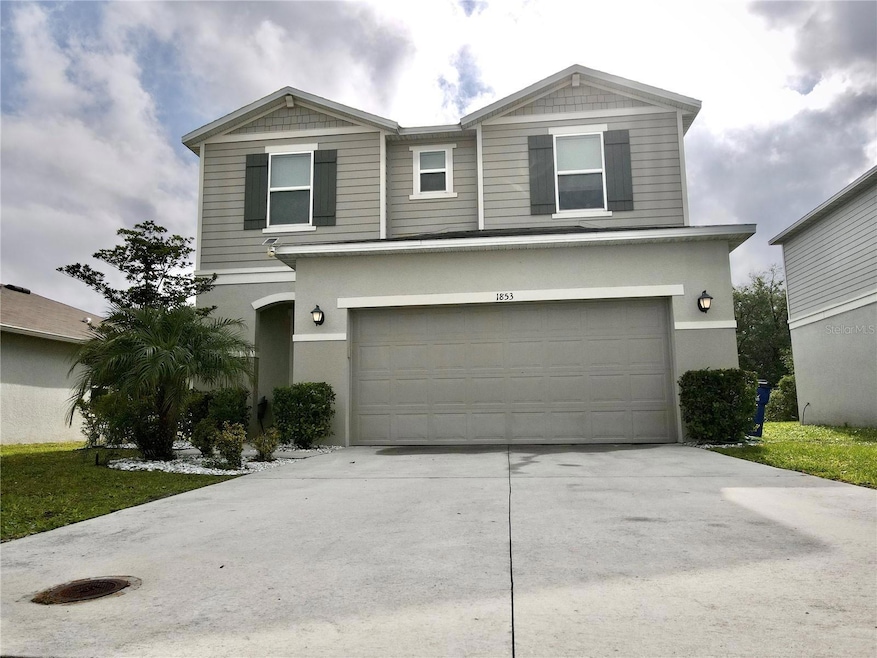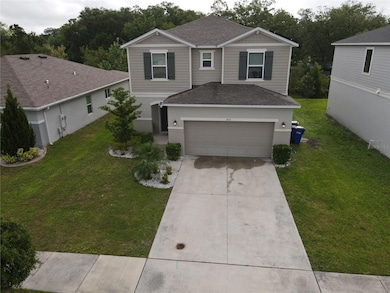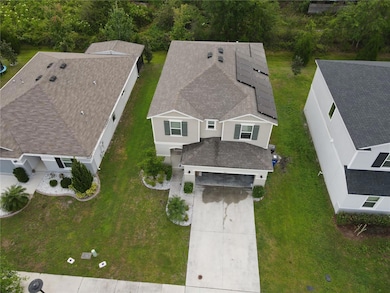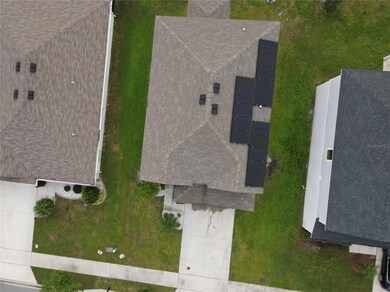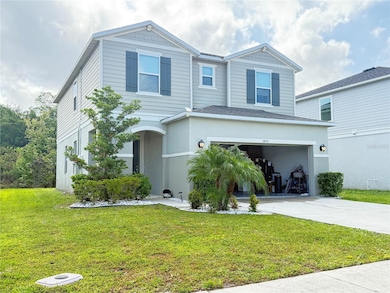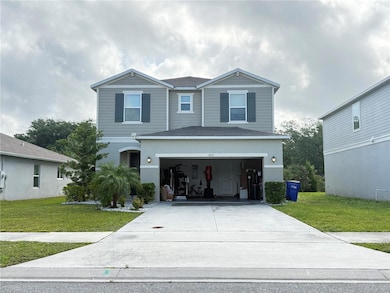1853 River Crest Ave Saint Cloud, FL 34771
4
Beds
2.5
Baths
2,104
Sq Ft
5,227
Sq Ft Lot
Highlights
- Reverse Osmosis System
- Laundry Room
- Solar Heating System
- Closet Cabinetry
- Ceramic Tile Flooring
- Central Air
About This Home
An excellent property in an extraordinary community with 4 bedrooms and 2 bathrooms on the second level. A half bathroom on the first level and open spaces with comfortable living. A super-comfortable kitchen area is perfect for the chef of the home. Modern technological amenities for your comfort and safety. A comfortable backyard for enjoying unforgettable moments.
Home Details
Home Type
- Single Family
Est. Annual Taxes
- $5,288
Year Built
- Built in 2022
Parking
- 2 Car Garage
Home Design
- Bi-Level Home
Interior Spaces
- 2,104 Sq Ft Home
- Combination Dining and Living Room
Kitchen
- Built-In Oven
- Microwave
- Freezer
- Ice Maker
- Dishwasher
- Reverse Osmosis System
Flooring
- Carpet
- Ceramic Tile
Bedrooms and Bathrooms
- 4 Bedrooms
- Closet Cabinetry
- Walk-In Closet
Laundry
- Laundry Room
- Dryer
- Washer
Schools
- Narcoossee Elementary School
- Narcoossee Middle School
- St. Cloud High School
Utilities
- Central Air
- Thermostat
- Water Filtration System
- Gas Water Heater
- Water Purifier
Additional Features
- Solar Heating System
- 5,227 Sq Ft Lot
Listing and Financial Details
- Residential Lease
- Security Deposit $2,900
- Property Available on 6/1/25
- The owner pays for recreational, trash collection
- 12-Month Minimum Lease Term
- $80 Application Fee
- Assessor Parcel Number 05-26-31-0643-0001-0360
Community Details
Overview
- Property has a Home Owners Association
- Sentry Management Inc / 407 846 6323 Association
- Rivercrest At Narcoossee Subdivision
Pet Policy
- Pet Size Limit
- Pet Deposit $300
- 1 Pet Allowed
- $300 Pet Fee
- Small pets allowed
Map
Source: Stellar MLS
MLS Number: S5124303
APN: 05-26-31-0643-0001-0360
Nearby Homes
- 1877 River Crest Ave
- 1834 Roper Rd
- 1809 Bluepoint St
- 4862 Grand Vista Ln
- 1809 Hawksbill Ln
- 4815 Doc Dr
- 4811 Doc Dr
- 1714 Leatherback Ln
- 1731 Reflection Ln
- 1703 Leatherback Ln
- 4814 Terra Sole Place
- 4813 Terra Sole Place
- 1700 Leatherback Ln
- 1720 Reflection Ln
- 0 N Narcoossee Rd Unit MFRS5124545
- 1935 Branched Oak Rd
- 1971 Branched Oak Rd
- 1977 Branched Oak Rd
- 1959 Branched Oak Rd
- 1921 Nicholas Place
