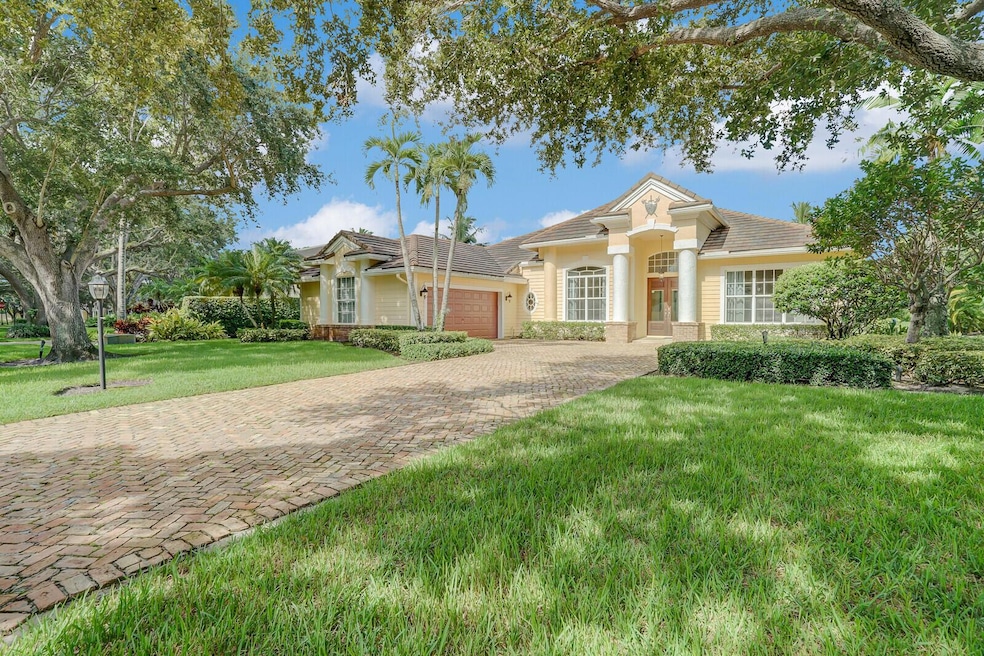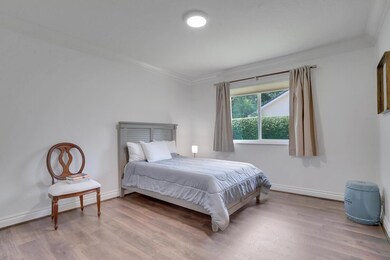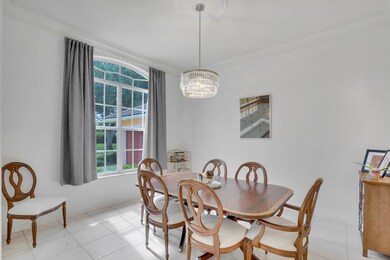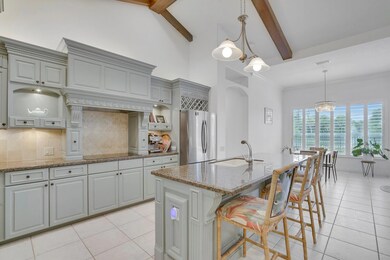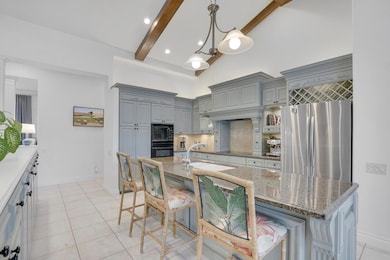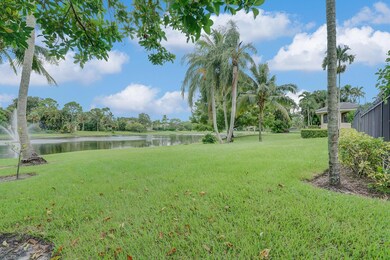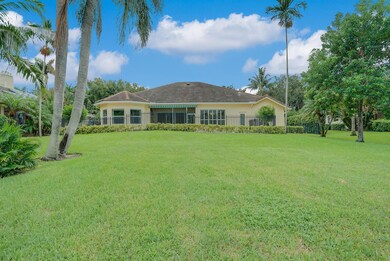
18530 SE Lakeside Dr Jupiter, FL 33469
Highlights
- Lake Front
- Gated with Attendant
- Clubhouse
- South Fork High School Rated A-
- Private Pool
- Vaulted Ceiling
About This Home
As of February 2025Experience the quality of this custom-built CBS Rutenberg home, nestled on a serene lake in a highly desirable gated community. Featuring a 2018 roof, hurricane impact windows, the home boasts 12-14' volume ceilings, elegant columns, and crown molding throughout. The inviting living room off the entry features a cozy fireplace, while the formal dining area is perfect for gatherings. The spacious, open kitchen offers custom cabinetry, an island with seating, and a sunny breakfast nook. Enjoy a split floor plan, with a generous master suite that includes two walk-in closets, custom double vanities, a walk-in shower, and a private toilet and bidet. The library (or 4th bedroom) showcases a full wall of built-in shelving. The cabana bath with a shower opens to a covered, screened patio
Home Details
Home Type
- Single Family
Est. Annual Taxes
- $20,153
Year Built
- Built in 1996
Lot Details
- 0.35 Acre Lot
- Lake Front
- Fenced
- Sprinkler System
HOA Fees
- $253 Monthly HOA Fees
Parking
- 2 Car Attached Garage
- Garage Door Opener
- Driveway
Property Views
- Lake
- Garden
Home Design
- Concrete Roof
Interior Spaces
- 3,128 Sq Ft Home
- 1-Story Property
- Central Vacuum
- Furnished or left unfurnished upon request
- Built-In Features
- Vaulted Ceiling
- Ceiling Fan
- Fireplace
- Awning
- Entrance Foyer
- Family Room
- Formal Dining Room
- Den
- Screened Porch
Kitchen
- Breakfast Area or Nook
- Breakfast Bar
- Built-In Oven
- Electric Range
- Microwave
- Dishwasher
- Disposal
Flooring
- Wood
- Carpet
- Ceramic Tile
Bedrooms and Bathrooms
- 4 Bedrooms
- Split Bedroom Floorplan
- Walk-In Closet
- 3 Full Bathrooms
- Bidet
- Dual Sinks
- Separate Shower in Primary Bathroom
Laundry
- Dryer
- Laundry Tub
Home Security
- Intercom
- Impact Glass
Pool
- Private Pool
- Solar Heated Pool
Outdoor Features
- Patio
- Outdoor Grill
Schools
- Hobe Sound Elementary School
- Murray Middle School
- South Fork High School
Utilities
- Forced Air Zoned Heating and Cooling System
- Electric Water Heater
- Cable TV Available
Listing and Financial Details
- Assessor Parcel Number 234042002000005307
- Seller Considering Concessions
Community Details
Overview
- Association fees include management, common areas, cable TV, reserve fund, security
- River Ridge Subdivision
Amenities
- Clubhouse
Recreation
- Tennis Courts
- Pickleball Courts
- Park
Security
- Gated with Attendant
- Resident Manager or Management On Site
Map
Home Values in the Area
Average Home Value in this Area
Property History
| Date | Event | Price | Change | Sq Ft Price |
|---|---|---|---|---|
| 02/28/2025 02/28/25 | Sold | $1,400,000 | -6.7% | $448 / Sq Ft |
| 11/20/2024 11/20/24 | For Sale | $1,500,000 | +12.8% | $480 / Sq Ft |
| 12/16/2022 12/16/22 | Sold | $1,330,000 | -8.0% | $425 / Sq Ft |
| 11/04/2022 11/04/22 | Pending | -- | -- | -- |
| 10/13/2022 10/13/22 | Price Changed | $1,445,000 | -3.3% | $462 / Sq Ft |
| 09/06/2022 09/06/22 | For Sale | $1,495,000 | +179.4% | $478 / Sq Ft |
| 03/15/2013 03/15/13 | Sold | $535,000 | -46.2% | $173 / Sq Ft |
| 02/13/2013 02/13/13 | Pending | -- | -- | -- |
| 10/14/2008 10/14/08 | For Sale | $995,000 | -- | $322 / Sq Ft |
Tax History
| Year | Tax Paid | Tax Assessment Tax Assessment Total Assessment is a certain percentage of the fair market value that is determined by local assessors to be the total taxable value of land and additions on the property. | Land | Improvement |
|---|---|---|---|---|
| 2024 | $20,355 | $1,242,880 | $1,242,880 | $482,880 |
| 2023 | $20,355 | $1,237,840 | $1,237,840 | $587,840 |
| 2022 | $8,455 | $525,791 | $0 | $0 |
| 2021 | $8,505 | $510,477 | $0 | $0 |
| 2020 | $8,378 | $503,429 | $0 | $0 |
| 2019 | $8,281 | $492,111 | $0 | $0 |
| 2018 | $8,080 | $482,936 | $0 | $0 |
| 2017 | $7,286 | $473,002 | $0 | $0 |
| 2016 | $7,493 | $463,274 | $0 | $0 |
| 2015 | $7,122 | $460,053 | $0 | $0 |
| 2014 | $7,122 | $456,402 | $0 | $0 |
Mortgage History
| Date | Status | Loan Amount | Loan Type |
|---|---|---|---|
| Open | $1,100,000 | New Conventional | |
| Closed | $1,100,000 | New Conventional | |
| Previous Owner | $665,000 | New Conventional | |
| Previous Owner | $160,000 | New Conventional | |
| Previous Owner | $100,000 | New Conventional | |
| Previous Owner | $200,000 | Credit Line Revolving | |
| Previous Owner | $580,000 | Purchase Money Mortgage | |
| Previous Owner | $100,000 | Credit Line Revolving | |
| Previous Owner | $200,000 | New Conventional | |
| Previous Owner | $207,000 | New Conventional | |
| Closed | $72,500 | No Value Available |
Deed History
| Date | Type | Sale Price | Title Company |
|---|---|---|---|
| Warranty Deed | $1,400,000 | None Listed On Document | |
| Warranty Deed | $1,400,000 | None Listed On Document | |
| Warranty Deed | $1,330,000 | Jupiter Inlet Title Llc | |
| Interfamily Deed Transfer | -- | Title Source Inc | |
| Interfamily Deed Transfer | -- | Attorney | |
| Quit Claim Deed | -- | Intracoastal Title Llc | |
| Warranty Deed | $515,000 | Intracoastal Title Llc | |
| Trustee Deed | -- | None Available | |
| Warranty Deed | $725,000 | -- | |
| Warranty Deed | $460,000 | -- | |
| Warranty Deed | $100 | -- | |
| Warranty Deed | $82,500 | -- |
Similar Homes in the area
Source: BeachesMLS
MLS Number: R11037510
APN: 23-40-42-002-000-00530-7
- 10836 SE Deer Moss Trail
- 18371 SE Lakeside Dr
- 18395 SE County Line Rd
- 18640 SE River Ridge Rd
- 18721 SE River Ridge Rd
- 1 SE Turtle Creek Dr Unit A
- 18289 SE Heritage Dr
- 18397 SE Heritage Dr
- 18420 SE Heritage Dr
- 10420 SE Ridgeview Cir
- 18421 SE Heritage Dr
- 12 SE Hitching Post Cir
- 10289 SE Banyan Way
- 10890 SE Linden St
- 10158 SE Acorn Way
- 19077 SE County Line Rd
- 3 SE Paddock Cir
- 10205 SE Acorn Way
- 10411 SE Terrapin Place Unit C-105
- 10411 SE Terrapin Place Unit C-207
