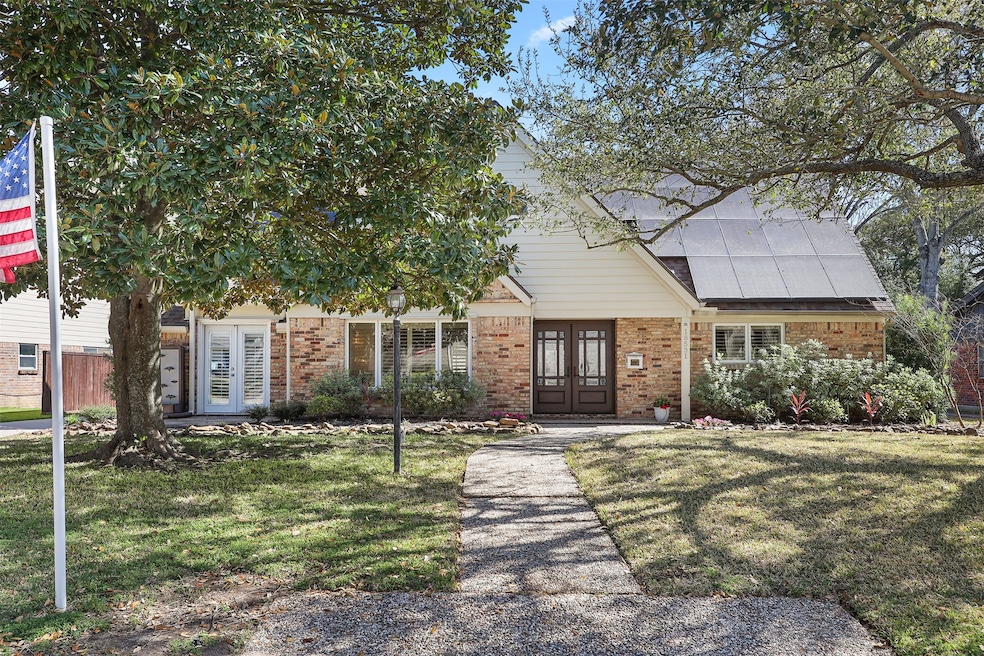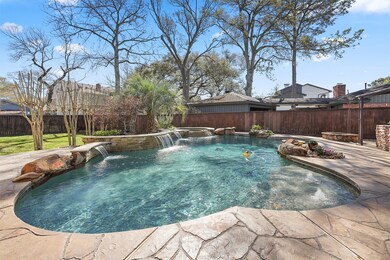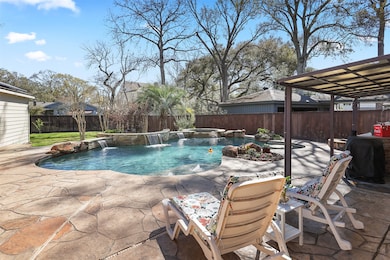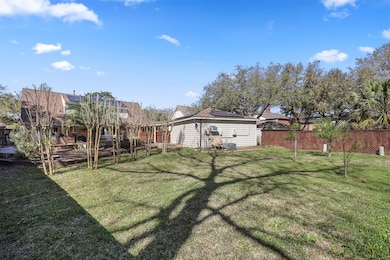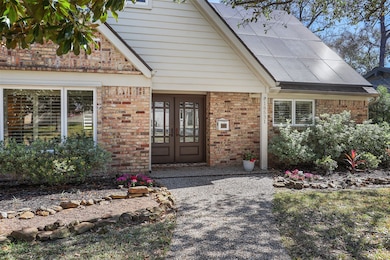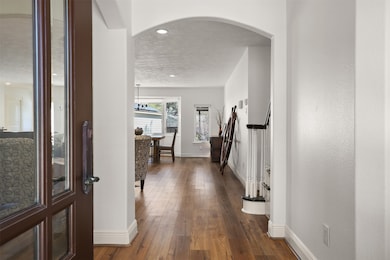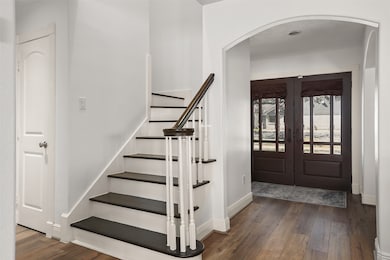
18531 Point Lookout Dr Houston, TX 77058
Nassau Bay NeighborhoodEstimated payment $3,574/month
Highlights
- Tennis Courts
- Heated In Ground Pool
- Deck
- G.W. Robinson Elementary Rated A
- Solar Power System
- Traditional Architecture
About This Home
Welcome to the City of Nassau Bay!! This charming City offers that great small town feel w/its own Police & Fire Departments. Family oriented, offering lots of community events, & you will always see families enjoying a ride around the neighborhood on their golf carts. Two dog parks, & only a few blocks away from launching your boat for ride around Clear Lake. Roof replaced 2023, Seller owned Solar Panels have provided generous electric cost savings (see costs savings comparison under attachments), UV plenum light was recently installed on the HVAC system, Pool pump motor replaced 2023, Pool filter replaced 2024, 5/2024 removed attic insulation, disinfected area & installed new insulation. This beautiful home offers an open floorplan for easy entertaining and a tropical paradise outside your back door. You will find a heated pool, firepit, covered outdoor kitchen, hot tub, flagstone deck, & plenty of green space for the children & furry friends. Don't miss seeing this gorgeous home.
Home Details
Home Type
- Single Family
Est. Annual Taxes
- $8,902
Year Built
- Built in 1966
Lot Details
- 0.33 Acre Lot
- Back Yard Fenced
- Sprinkler System
HOA Fees
- $13 Monthly HOA Fees
Parking
- 2 Car Detached Garage
Home Design
- Traditional Architecture
- Brick Exterior Construction
- Slab Foundation
- Composition Roof
- Wood Siding
Interior Spaces
- 2,808 Sq Ft Home
- 2-Story Property
- Wired For Sound
- Ceiling Fan
- Gas Log Fireplace
- Window Treatments
- Insulated Doors
- Family Room Off Kitchen
- Breakfast Room
- Dining Room
- Home Office
- Game Room
- Utility Room
- Washer and Gas Dryer Hookup
Kitchen
- Breakfast Bar
- Gas Oven
- Gas Range
- Microwave
- Dishwasher
- Granite Countertops
- Disposal
Flooring
- Carpet
- Tile
- Travertine
- Vinyl Plank
- Vinyl
Bedrooms and Bathrooms
- 4 Bedrooms
- En-Suite Primary Bedroom
- Double Vanity
- Soaking Tub
- Separate Shower
Home Security
- Security System Owned
- Fire and Smoke Detector
Eco-Friendly Details
- Energy-Efficient HVAC
- Energy-Efficient Doors
- Energy-Efficient Thermostat
- Solar Power System
Pool
- Heated In Ground Pool
- Gunite Pool
- Spa
Outdoor Features
- Tennis Courts
- Deck
- Covered patio or porch
- Outdoor Kitchen
- Shed
Schools
- Robinson Elementary School
- Space Center Intermediate School
- Clear Creek High School
Utilities
- Central Heating and Cooling System
- Heating System Uses Gas
- Programmable Thermostat
- Tankless Water Heater
Listing and Financial Details
- Exclusions: Fountain in front yard
Community Details
Overview
- Nassau Bay HOA, Phone Number (281) 333-2570
- Nassau Bay Subdivision
Recreation
- Community Pool
Map
Home Values in the Area
Average Home Value in this Area
Tax History
| Year | Tax Paid | Tax Assessment Tax Assessment Total Assessment is a certain percentage of the fair market value that is determined by local assessors to be the total taxable value of land and additions on the property. | Land | Improvement |
|---|---|---|---|---|
| 2023 | $9,298 | $450,500 | $110,935 | $339,565 |
| 2022 | $8,781 | $381,922 | $90,765 | $291,157 |
| 2021 | $8,902 | $357,786 | $88,244 | $269,542 |
| 2020 | $9,374 | $352,576 | $70,595 | $281,981 |
| 2019 | $9,504 | $355,432 | $70,595 | $284,837 |
| 2018 | $3,749 | $315,703 | $70,595 | $245,108 |
| 2017 | $15,709 | $313,228 | $70,595 | $242,633 |
| 2016 | $7,141 | $304,498 | $50,425 | $254,073 |
| 2015 | $5,536 | $233,735 | $50,425 | $183,310 |
| 2014 | $5,536 | $245,602 | $45,383 | $200,219 |
Property History
| Date | Event | Price | Change | Sq Ft Price |
|---|---|---|---|---|
| 04/08/2025 04/08/25 | Price Changed | $505,000 | -5.6% | $180 / Sq Ft |
| 03/13/2025 03/13/25 | For Sale | $534,900 | +2.9% | $190 / Sq Ft |
| 06/22/2022 06/22/22 | Off Market | -- | -- | -- |
| 06/21/2022 06/21/22 | Sold | -- | -- | -- |
| 05/20/2022 05/20/22 | Pending | -- | -- | -- |
| 04/28/2022 04/28/22 | For Sale | $519,900 | -- | $185 / Sq Ft |
Deed History
| Date | Type | Sale Price | Title Company |
|---|---|---|---|
| Deed | -- | American Title Company | |
| Vendors Lien | -- | South Land Title Llc | |
| Warranty Deed | -- | None Available | |
| Vendors Lien | -- | Commonwealth Title |
Mortgage History
| Date | Status | Loan Amount | Loan Type |
|---|---|---|---|
| Open | $408,000 | New Conventional | |
| Previous Owner | $361,033 | VA | |
| Previous Owner | $156,000 | Purchase Money Mortgage |
Similar Homes in Houston, TX
Source: Houston Association of REALTORS®
MLS Number: 98991830
APN: 0975620000008
- 18615 Martinique Dr
- 18614 Prince William Ln
- 18618 Point Lookout Dr
- 18623 Point Lookout Dr
- 18602 Carriage Ct
- 18631 Point Lookout Dr
- 18639 Prince William Ln
- 18611 Cape Charles Ln
- 18511 Prince William Ln
- 18618 Barbuda Ln
- 18346 Cape Bahamas Ln
- 1610 San Sebastian Ln
- 18218 Heritage Ln Unit 8218
- 15 Harbour Dr
- 18202 Vinland Dr Unit 8202
- 18230 Hereford Ln
- 18809 Egret Bay Blvd Unit 327
- 18809 Egret Bay Blvd Unit 203
- 18731 Egret Oaks Ln
- 18725 Egret Oaks Ln
