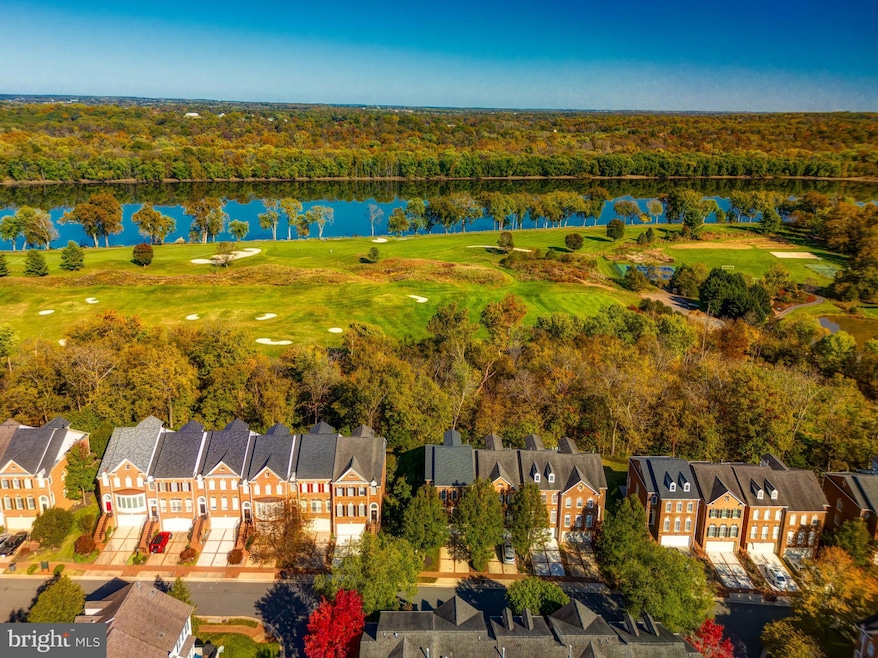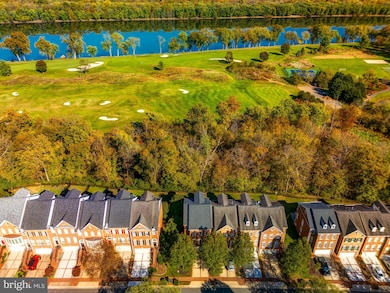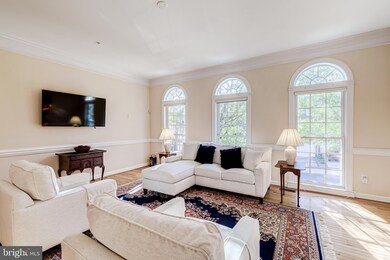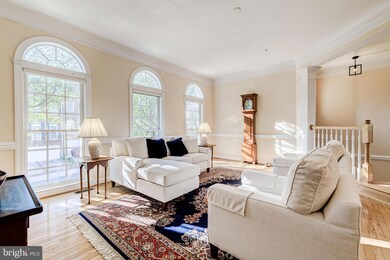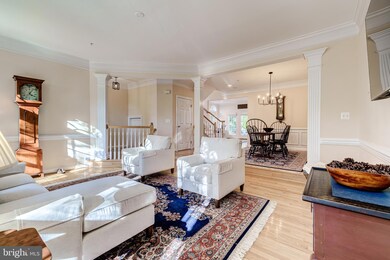
18534 Perdido Bay Terrace Leesburg, VA 20176
Highlights
- Boat Ramp
- Water Views
- Bar or Lounge
- Heritage High School Rated A
- Golf Club
- Fitness Center
About This Home
As of November 2024Welcome to this exceptional all brick Randolph model, nestled in the sought-after gated community of River Creek. Backing to the Potomac River and golf course, this meticulously maintained end-unit townhome offers 4 finished levels, 3-4 bedrooms, 3.5 bathrooms, and ample living space, making it both stylish and functional.
The home is adorned with hardwood floors and detailed moldings throughout, creating a timeless, elegant feel—plus, there's no carpet to maintain!
The main level features an open, floor plan that’s ideal for both daily living and entertaining. As an end unit, the abundant windows fill the home with natural light, enhancing the warm, inviting ambiance. The formal living and dining rooms provide defined spaces for hosting guests, while the gourmet kitchen serves as the heart of the home. This chef's dream kitchen boasts an expansive center island with extra storage, granite countertops, white cabinetry, and a stylish subway tile backsplash. Top-of-the-line appliances include a Thermador gas cooktop, Bosch refrigerator, Bosch wall oven, Bosch steam convection oven, built-in microwave, and Miele dishwasher, adding both functionality and luxury.
The kitchen seamlessly opens to the family room and leads out to a brand-new Trex deck with iron railings—perfect for morning coffee or summer barbecues, all while enjoying serene views of the river and natural surroundings.
Upstairs, the spacious primary bedroom suite is a true retreat. It features a private balcony overlooking the river and treetops—an ideal spot for relaxing with a book or catching beautiful sunrises. Additional highlights include a tray ceiling, a walk-in closet with custom organizers, and an updated en-suite bathroom complete with a double sink vanity, frameless glass spa shower, and jetted soaking tub. Two additional bedrooms, a full bathroom, and a convenient laundry room equipped with Miele washer and dryer round out the second floor.
The 4th-level loft offers flexible living space, making it perfect for a home office, craft room, or even a 4th bedroom. The fully finished walkout lower level provides a cozy recreation room with a fireplace, built-in bookshelves, a full bathroom, and direct access to a charming flagstone patio—ideal for outdoor entertaining or peaceful evenings.
Other Updates**new roof 2023, hot water heater 2022, HVAC 2023, furnace motor 2024, Trex deck and Balcony 2023, whole house surge protector 2024, new hardware, fixtures, lighting and 3 levels of exterior doors.
River Creek offers a resort-like lifestyle with a wide range of amenities, including a clubhouse, dining options, fitness center, pools, tennis courts, walking trails, Confluence Park with a tot lot, and even kayak storage and launching. Golf memberships are available for those looking to take advantage of the community’s premier course.
Located just minutes from historic downtown Leesburg, Dulles Airport, and the Metro Silver Line, this home is also near shopping and dining hotspots like Wegmans, Costco, and Target, plus the area’s many wineries and breweries. Experience the best of luxury living with a park-like ambiance in this exquisite River Creek home—your dream home awaits!
Townhouse Details
Home Type
- Townhome
Est. Annual Taxes
- $6,626
Year Built
- Built in 2002
Lot Details
- 4,356 Sq Ft Lot
- Landscaped
- Backs to Trees or Woods
HOA Fees
- $239 Monthly HOA Fees
Parking
- 2 Car Attached Garage
- Front Facing Garage
- Garage Door Opener
Property Views
- Water
- Golf Course
- Woods
Home Design
- Colonial Architecture
- Brick Exterior Construction
- Slab Foundation
Interior Spaces
- 2,819 Sq Ft Home
- Property has 4 Levels
- Crown Molding
- Tray Ceiling
- Ceiling height of 9 feet or more
- Recessed Lighting
- Gas Fireplace
- Window Treatments
- French Doors
- Entrance Foyer
- Family Room
- Formal Dining Room
- Game Room
- Wood Flooring
- Finished Basement
- Walk-Out Basement
- Security Gate
Kitchen
- Breakfast Area or Nook
- Eat-In Kitchen
- Built-In Oven
- Down Draft Cooktop
- Microwave
- Ice Maker
- Dishwasher
- Kitchen Island
- Disposal
Bedrooms and Bathrooms
- 4 Bedrooms
- En-Suite Primary Bedroom
- Hydromassage or Jetted Bathtub
- Walk-in Shower
Outdoor Features
- Water Oriented
- River Nearby
- Balcony
- Deck
- Patio
Location
- Property is near a park
Schools
- Heritage High School
Utilities
- Forced Air Zoned Heating and Cooling System
- Vented Exhaust Fan
- Natural Gas Water Heater
Listing and Financial Details
- Tax Lot 29
- Assessor Parcel Number 080374958000
Community Details
Overview
- $110 Recreation Fee
- $850 Capital Contribution Fee
- Association fees include common area maintenance, insurance, pier/dock maintenance, pool(s), snow removal, trash
- River Creek Subdivision, Randolph Floorplan
Amenities
- Common Area
- Bar or Lounge
Recreation
- Boat Ramp
- Boat Dock
- Golf Club
- Golf Course Community
- Soccer Field
- Community Basketball Court
- Volleyball Courts
- Fitness Center
- Community Pool
- Putting Green
- Bike Trail
Security
- Security Service
Map
Home Values in the Area
Average Home Value in this Area
Property History
| Date | Event | Price | Change | Sq Ft Price |
|---|---|---|---|---|
| 11/14/2024 11/14/24 | Sold | $900,000 | +0.6% | $319 / Sq Ft |
| 10/27/2024 10/27/24 | Pending | -- | -- | -- |
| 10/24/2024 10/24/24 | For Sale | $895,000 | -- | $317 / Sq Ft |
Tax History
| Year | Tax Paid | Tax Assessment Tax Assessment Total Assessment is a certain percentage of the fair market value that is determined by local assessors to be the total taxable value of land and additions on the property. | Land | Improvement |
|---|---|---|---|---|
| 2024 | $6,626 | $766,050 | $293,500 | $472,550 |
| 2023 | $6,776 | $774,370 | $293,500 | $480,870 |
| 2022 | $6,160 | $692,140 | $243,500 | $448,640 |
| 2021 | $5,842 | $596,130 | $183,500 | $412,630 |
| 2020 | $6,263 | $605,110 | $183,500 | $421,610 |
| 2019 | $6,050 | $578,990 | $183,500 | $395,490 |
| 2018 | $6,204 | $571,820 | $183,500 | $388,320 |
| 2017 | $6,234 | $554,090 | $183,500 | $370,590 |
| 2016 | $6,269 | $547,530 | $0 | $0 |
| 2015 | $5,991 | $344,300 | $0 | $344,300 |
| 2014 | $5,921 | $339,170 | $0 | $339,170 |
Mortgage History
| Date | Status | Loan Amount | Loan Type |
|---|---|---|---|
| Open | $765,000 | New Conventional | |
| Previous Owner | $521,116 | VA | |
| Previous Owner | $525,200 | VA | |
| Previous Owner | $585,000 | VA | |
| Previous Owner | $397,500 | New Conventional | |
| Previous Owner | $408,700 | No Value Available |
Deed History
| Date | Type | Sale Price | Title Company |
|---|---|---|---|
| Deed | $900,000 | Chicago Title | |
| Interfamily Deed Transfer | -- | None Available | |
| Warranty Deed | $585,000 | -- | |
| Deed | $530,000 | -- | |
| Deed | $510,165 | -- |
Similar Homes in Leesburg, VA
Source: Bright MLS
MLS Number: VALO2082248
APN: 080-37-4958
- 43800 Ballybunion Terrace
- 43781 Apache Wells Terrace
- 44136 Riverpoint Dr
- 18448 Silverado Terrace
- 18435 Jupiter Hills Terrace
- 18459 Buena Vista Square
- 18322 Fairway Oaks Square
- 43961 Riverpoint Dr
- 18545 Sandpiper Place
- 43587 Catchfly Terrace
- 18843 Accokeek Terrace
- 43412 Westchester Square
- 18972 Day Sailor Terrace
- 43488 Calphams Mill Ct
- 43899 Siren Song Terrace
- 43489 Calphams Mill Ct
- 18263 Mullfield Village Terrace
- 18231 Cypress Point Terrace
- 43294 Creekbank Ct
- 18256 Shinniecock Hills Place
