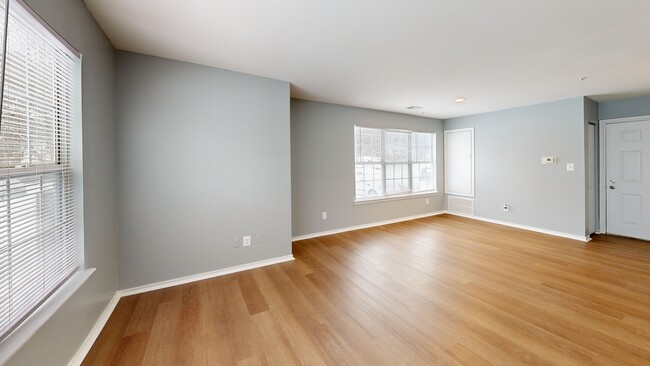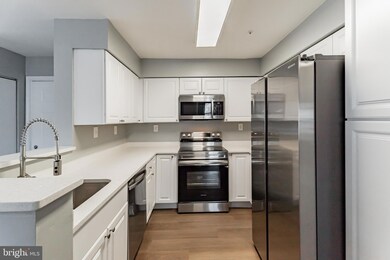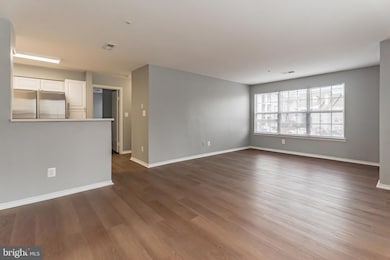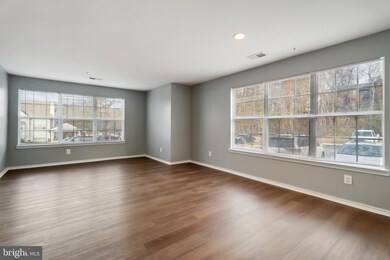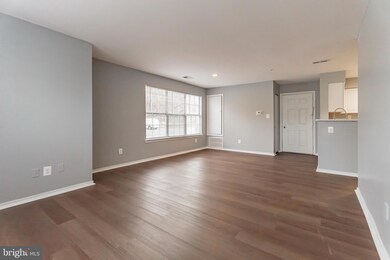
18537 Boysenberry Dr Unit 307 Gaithersburg, MD 20879
Highlights
- Fitness Center
- Traditional Architecture
- Community Pool
- Open Floorplan
- Main Floor Bedroom
- Tennis Courts
About This Home
As of February 2025Beautifully and tastefully renovated and ready for her new owner. New LVP flooring, new kitchens cabinets, stainless appliances, top of the line quartz countertop, renovated bathes and better than new. No stairs to navigate and close to shops, restaurants, parks and I270. Be in your new home for New year.
Property Details
Home Type
- Condominium
Est. Annual Taxes
- $1,658
Year Built
- Built in 1988
Lot Details
- Property is in excellent condition
HOA Fees
- $630 Monthly HOA Fees
Home Design
- Traditional Architecture
- Slab Foundation
- Vinyl Siding
Interior Spaces
- 903 Sq Ft Home
- Property has 1 Level
- Open Floorplan
- Double Pane Windows
- Family Room
- Combination Dining and Living Room
- Luxury Vinyl Plank Tile Flooring
Kitchen
- Stove
- Disposal
Bedrooms and Bathrooms
- 2 Main Level Bedrooms
- En-Suite Primary Bedroom
- Walk-In Closet
- 2 Full Bathrooms
- Bathtub with Shower
Laundry
- Laundry Room
- Dryer
- Washer
Parking
- Assigned parking located at #139
- On-Street Parking
- 1 Assigned Parking Space
Utilities
- Central Heating and Cooling System
- Electric Water Heater
Listing and Financial Details
- Assessor Parcel Number 160903557490
Community Details
Overview
- Association fees include common area maintenance, lawn maintenance, pool(s), snow removal, water, management, reserve funds, trash
- Low-Rise Condominium
- Breckenridge Condos
- Breckenridge Subdivision
- Property Manager
Amenities
- Common Area
Recreation
- Tennis Courts
- Fitness Center
- Community Pool
Pet Policy
- Dogs and Cats Allowed
Map
Home Values in the Area
Average Home Value in this Area
Property History
| Date | Event | Price | Change | Sq Ft Price |
|---|---|---|---|---|
| 02/25/2025 02/25/25 | Sold | $218,000 | -0.9% | $241 / Sq Ft |
| 01/28/2025 01/28/25 | Pending | -- | -- | -- |
| 01/26/2025 01/26/25 | Price Changed | $219,900 | -4.3% | $244 / Sq Ft |
| 12/30/2024 12/30/24 | For Sale | $229,900 | 0.0% | $255 / Sq Ft |
| 12/21/2024 12/21/24 | Pending | -- | -- | -- |
| 12/09/2024 12/09/24 | For Sale | $229,900 | 0.0% | $255 / Sq Ft |
| 12/08/2024 12/08/24 | Pending | -- | -- | -- |
| 12/05/2024 12/05/24 | For Sale | $229,900 | +39.3% | $255 / Sq Ft |
| 11/06/2024 11/06/24 | Sold | $165,000 | -8.3% | $183 / Sq Ft |
| 10/22/2024 10/22/24 | Off Market | $179,999 | -- | -- |
| 10/17/2024 10/17/24 | Pending | -- | -- | -- |
| 10/10/2024 10/10/24 | For Sale | $179,999 | 0.0% | $199 / Sq Ft |
| 10/02/2024 10/02/24 | Off Market | $179,999 | -- | -- |
| 09/28/2024 09/28/24 | Pending | -- | -- | -- |
| 09/24/2024 09/24/24 | For Sale | $179,999 | -- | $199 / Sq Ft |
Tax History
| Year | Tax Paid | Tax Assessment Tax Assessment Total Assessment is a certain percentage of the fair market value that is determined by local assessors to be the total taxable value of land and additions on the property. | Land | Improvement |
|---|---|---|---|---|
| 2024 | $1,658 | $138,333 | $0 | $0 |
| 2023 | $1,559 | $130,000 | $39,000 | $91,000 |
| 2022 | $1,475 | $128,333 | $0 | $0 |
| 2021 | $1,453 | $126,667 | $0 | $0 |
| 2020 | $1,432 | $125,000 | $37,500 | $87,500 |
| 2019 | $1,430 | $125,000 | $37,500 | $87,500 |
| 2018 | $1,433 | $125,000 | $37,500 | $87,500 |
| 2017 | $1,485 | $125,000 | $0 | $0 |
| 2016 | -- | $125,000 | $0 | $0 |
| 2015 | $1,628 | $125,000 | $0 | $0 |
| 2014 | $1,628 | $140,000 | $0 | $0 |
Mortgage History
| Date | Status | Loan Amount | Loan Type |
|---|---|---|---|
| Open | $207,100 | New Conventional | |
| Closed | $207,100 | New Conventional |
Deed History
| Date | Type | Sale Price | Title Company |
|---|---|---|---|
| Deed | $218,000 | Coretitle | |
| Deed | $218,000 | Coretitle | |
| Deed | $218,000 | Core Title | |
| Deed | $218,000 | Core Title | |
| Deed | $165,000 | Old Republic National Title In | |
| Deed | $165,000 | Old Republic National Title In | |
| Deed | -- | None Available |
About the Listing Agent

With more than 23 years of experience, Hugh Le is an agile and dynamic real estate agent with a proven track record of results. Savvy negotiation strategies and uncompromising integrity are the trademark of his service. He prides himself on offering exceptional customer service and an overall superior experience, packaged with a side of humor.
As a native Washingtonian, Hugh knows all the ins and outs of the region. He is licensed in DC, Maryland, and Virginia, offering a full range of
hugh's Other Listings
Source: Bright MLS
MLS Number: MDMC2157790
APN: 09-03557490
- 18521 Boysenberry Dr Unit 241-171
- 18503 Boysenberry Dr
- 18502 Boysenberry Dr
- 18502 Boysenberry Dr
- 18510 Boysenberry Dr Unit 179
- 18529 Boysenberry Dr Unit 303
- 435 Christopher Ave Unit 12
- 437 Christopher Ave Unit 13
- 431 Christopher Ave Unit 23
- 10108 Hellingly Place
- 10132 Hellingly Place
- 9713 Hellingly Place
- 9731 Hellingly Place
- 9936 Hellingly Place Unit 141
- 9912 Hellingly Place Unit 152
- 9882 Hellingly Place
- 18747 Walkers Choice Rd
- 1420 Wake Forest Dr
- 411 Christopher Ave Unit 74
- 9931 Lake Landing Rd

