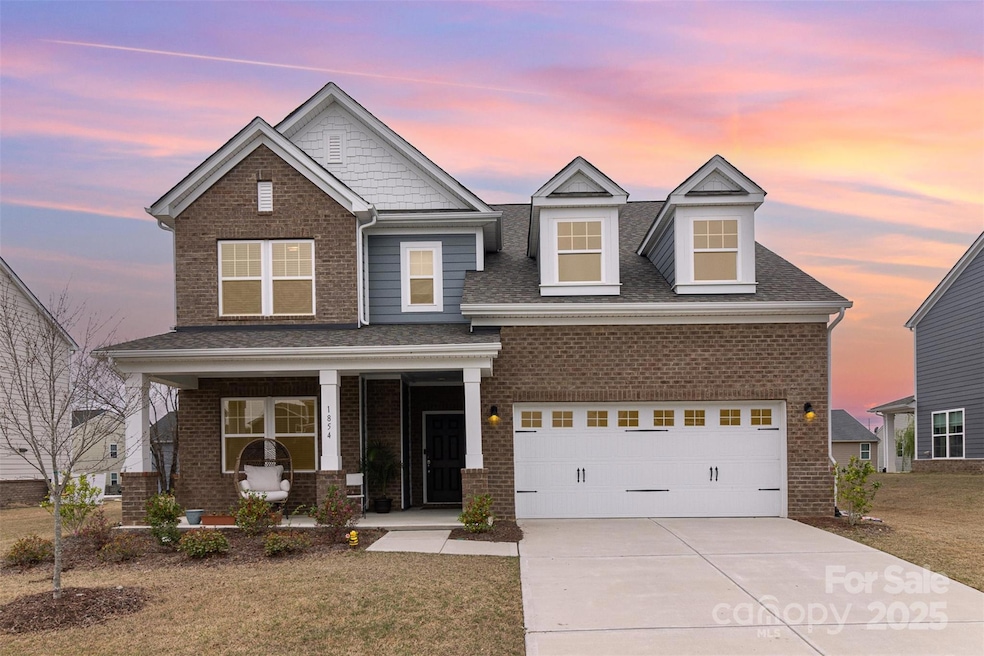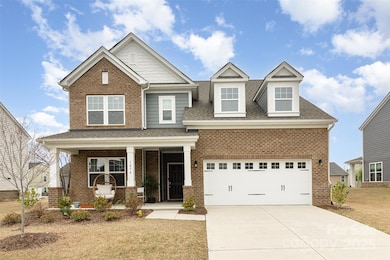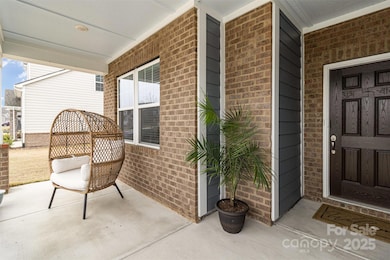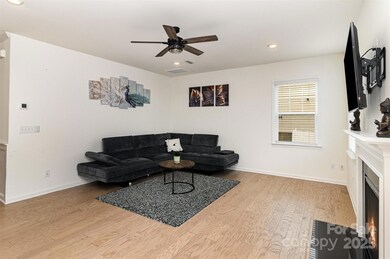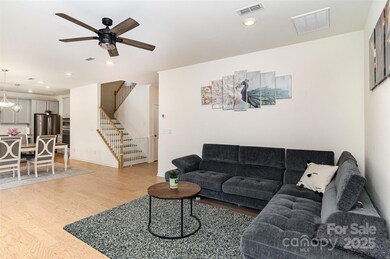
1854 Carrollton Dr Indian Trail, NC 28079
Estimated payment $3,639/month
Highlights
- Traditional Architecture
- Fireplace
- Forced Air Zoned Heating and Cooling System
- Porter Ridge Middle School Rated A
- 2 Car Attached Garage
About This Home
Welcome to 1854 Carrollton Drive, a stunning single-family home nestled in the heart of Indian Trail, NC. Built in 2022, this modern residence boasts 4 spacious bedrooms and 3 well-appointed bathrooms, encompassing approximately 2,900 square feet of living space. With 4 bedrooms and 3 bathrooms, there’s ample space for family living, guests, or a home office setup.Situated on a 10,149 square foot lot, the property provides plenty of outdoor space for recreation, gardening, or future enhancements.
Highlights: East Facing Home!!!!!!! , Finished garage with Epoxy, Massive Kitchen Highland ,Master Bedroom with His & Her Closets,Hardwood Floors,Big Drop Zone, Guest Suite on Main Level,Large extended patio
Location Benefits:
Indian Trail is renowned for its community-oriented atmosphere, excellent schools, and proximity to Charlotte, making it a sought-after location for families and professionals alike.
Listing Agent
Eesha Realty LLC Brokerage Email: sdantala0316@gmail.com License #322995
Home Details
Home Type
- Single Family
Est. Annual Taxes
- $4,253
Year Built
- Built in 2022
HOA Fees
- $25 Monthly HOA Fees
Parking
- 2 Car Attached Garage
Home Design
- Traditional Architecture
- Slab Foundation
- Vinyl Siding
Interior Spaces
- 2-Story Property
- Fireplace
Kitchen
- Dishwasher
- Disposal
Bedrooms and Bathrooms
- 3 Full Bathrooms
Schools
- Porter Ridge Elementary And Middle School
Utilities
- Forced Air Zoned Heating and Cooling System
- Heating System Uses Natural Gas
Community Details
- Cusick Association, Phone Number (704) 544-7779
- Poplin Grove Subdivision
- Mandatory home owners association
Listing and Financial Details
- Assessor Parcel Number 08-267-121
Map
Home Values in the Area
Average Home Value in this Area
Tax History
| Year | Tax Paid | Tax Assessment Tax Assessment Total Assessment is a certain percentage of the fair market value that is determined by local assessors to be the total taxable value of land and additions on the property. | Land | Improvement |
|---|---|---|---|---|
| 2024 | $4,253 | $390,000 | $81,700 | $308,300 |
| 2023 | $2,770 | $254,000 | $81,700 | $172,300 |
| 2022 | $891 | $81,700 | $81,700 | $0 |
Property History
| Date | Event | Price | Change | Sq Ft Price |
|---|---|---|---|---|
| 04/03/2025 04/03/25 | For Sale | $584,200 | -- | $199 / Sq Ft |
Deed History
| Date | Type | Sale Price | Title Company |
|---|---|---|---|
| Special Warranty Deed | $554,000 | None Listed On Document | |
| Special Warranty Deed | $406,000 | -- | |
| Special Warranty Deed | $460,500 | -- |
Mortgage History
| Date | Status | Loan Amount | Loan Type |
|---|---|---|---|
| Open | $387,551 | New Conventional |
Similar Homes in Indian Trail, NC
Source: Canopy MLS (Canopy Realtor® Association)
MLS Number: 4235471
APN: 08-267-121
- 4233 Poplin Grove Dr
- 2112 Balting Glass Dr
- 1916 Seefin Ct
- 4315 Innisfree Ct
- 4342 Allenby Place
- 4427 Allenby Place
- 4679 Hopsack Dr Unit CAL0108
- 4684 Hopsack Dr Unit CAL0105
- 4611 Tulle Dr Unit CAL0076
- 3915 Allenby Place
- 4808 Glen Stripe Dr Unit CAL0036
- 1444 Harleston St
- 4321 Hornyak Dr
- 2211 Unionville Indian Trail Rd W
- 2200 Riverbend Ave Unit 19
- 2204 Riverbend Ave Unit 20
- 2208 Riverbend Ave Unit 21
- 2214 Riverbend Ave Unit 22
- 2222 Riverbend Ave Unit 24
- 3929 Pee Dee St Unit 26
