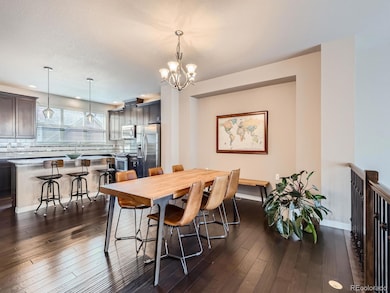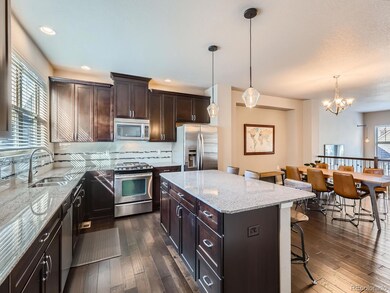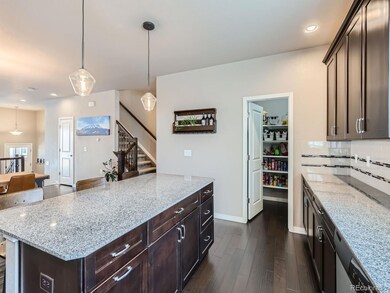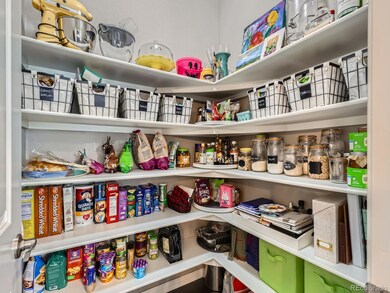
1854 Jules Ln Louisville, CO 80027
Estimated payment $4,999/month
Highlights
- Front Porch
- 2 Car Attached Garage
- Tankless Water Heater
- Louisville Elementary School Rated A
- Living Room
- Forced Air Heating and Cooling System
About This Home
Step into this meticulously maintained 2014-built home that blends modern comforts with timeless charm. Located in a quiet neighborhood with an easy walk to downtown Louisville, you'll enjoy convenient access to shopping, dining, and a pedestrian underpass for a short stroll to the grocery store.
Inside, the open floor plan welcomes you with an abundance of natural light and thoughtful details. The kitchen shines with granite countertops, stainless steel appliances, and a seamless flow into the living and dining spaces—perfect for entertaining. Wrought iron balusters throughout the home add an elegant architectural touch.
Relax in the spacious primary suite, complete with vaulted ceilings and a beautifully tiled shower. Enjoy the an extra-large tub in the second upstairs bathroom. A tankless water heater ensures endless hot water. Don't miss the gorgeous mountain views from the west-facing bedroom.
The shaded patio offers a serene outdoor space to unwind. The attached garage is a dream for hobbyists or adventurers, featuring a 220-volt outlet, sealed floors, and a dedicated storage room for bikes and gear.
Don’t miss this rare opportunity to own a home that combines modern amenities with a prime location and stunning natural surroundings. Schedule your tour today!
Listing Agent
RE/MAX Alliance Brokerage Email: ty@tyhart.com,303-529-7075 License #100041879

Townhouse Details
Home Type
- Townhome
Est. Annual Taxes
- $6,027
Year Built
- Built in 2014
Lot Details
- 1,430 Sq Ft Lot
- Two or More Common Walls
- East Facing Home
HOA Fees
- $450 Monthly HOA Fees
Parking
- 2 Car Attached Garage
- Dry Walled Garage
- Epoxy Flooring
Home Design
- Frame Construction
- Composition Roof
Interior Spaces
- 3-Story Property
- Family Room
- Living Room
- Dining Room
- Finished Basement
Kitchen
- Oven
- Microwave
- Dishwasher
- Disposal
Bedrooms and Bathrooms
- 2 Bedrooms
Laundry
- Dryer
- Washer
Outdoor Features
- Front Porch
Schools
- Louisville Elementary And Middle School
- Monarch High School
Utilities
- Forced Air Heating and Cooling System
- 220 Volts in Garage
- Tankless Water Heater
Listing and Financial Details
- Exclusions: TV, TV Mounts, Curtains and Curtain Rods, Shelves in Garage, Book Shelves In Kid's Room, Hooks By Front Door, Plug In Edison Light in Living Room
- Assessor Parcel Number R0601484
Community Details
Overview
- Association fees include reserves, insurance, irrigation, ground maintenance, maintenance structure, snow removal
- Steel Ranch South Association, Phone Number (720) 961-5150
- Steel Ranch South Subdivision
Pet Policy
- Dogs and Cats Allowed
Map
Home Values in the Area
Average Home Value in this Area
Tax History
| Year | Tax Paid | Tax Assessment Tax Assessment Total Assessment is a certain percentage of the fair market value that is determined by local assessors to be the total taxable value of land and additions on the property. | Land | Improvement |
|---|---|---|---|---|
| 2024 | $6,027 | $46,692 | $9,527 | $37,165 |
| 2023 | $6,027 | $46,692 | $13,212 | $37,165 |
| 2022 | $6,593 | $43,841 | $10,474 | $33,367 |
| 2021 | $6,552 | $45,102 | $10,775 | $34,327 |
| 2020 | $5,848 | $39,990 | $11,369 | $28,621 |
| 2019 | $5,675 | $39,990 | $11,369 | $28,621 |
| 2018 | $5,254 | $39,341 | $4,824 | $34,517 |
| 2017 | $5,412 | $43,493 | $5,333 | $38,160 |
| 2016 | $4,817 | $34,913 | $8,438 | $26,475 |
| 2015 | $4,657 | $10,150 | $10,150 | $0 |
| 2014 | $774 | $5,713 | $5,713 | $0 |
Property History
| Date | Event | Price | Change | Sq Ft Price |
|---|---|---|---|---|
| 12/04/2024 12/04/24 | For Sale | $725,000 | -- | $354 / Sq Ft |
Deed History
| Date | Type | Sale Price | Title Company |
|---|---|---|---|
| Special Warranty Deed | $410,519 | Fntc |
Mortgage History
| Date | Status | Loan Amount | Loan Type |
|---|---|---|---|
| Open | $343,000 | New Conventional | |
| Closed | $360,000 | New Conventional | |
| Closed | $369,467 | New Conventional |
Similar Homes in the area
Source: REcolorado®
MLS Number: 6310056
APN: 1575054-60-002
- 1826 Steel St
- 1831 Kalel Ln
- 1856 Kalel Ln
- 1961 Centennial Dr Unit 1961
- 1931 Centennial Dr Unit 1931
- 683 Sunnyside St
- 869 Bluestem Ln
- 1655 Main St
- 1304 Snowberry Ln Unit 103
- 1304 Snowberry Ln Unit 204
- 1316 Snowberry Ln Unit 101
- 2838 Cascade Creek Dr
- 2859 Cascade Creek Dr
- 1308 Snowberry Ln Unit 301
- 1308 Snowberry Ln Unit 304
- 1606 Cottonwood Dr Unit 24S
- 945 Griffith St
- 2886 Twin Lakes Cir
- 1590 Garfield Ave Unit B
- 1612 Cottonwood Dr Unit 2W






