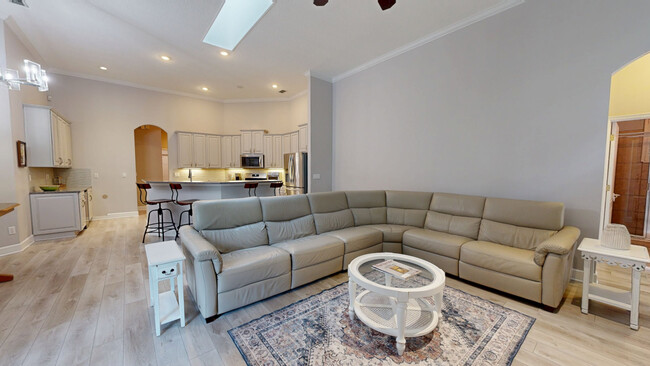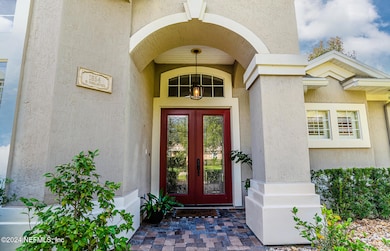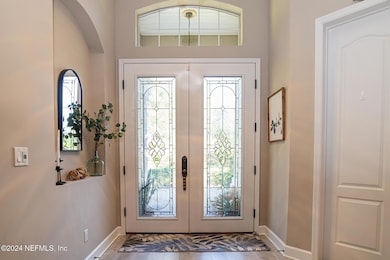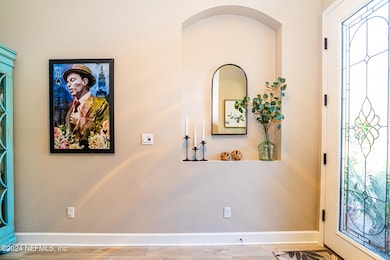
1854 W Cobblestone Ln Saint Augustine, FL 32092
Estimated payment $4,619/month
Highlights
- 50 Feet of Waterfront
- Golf Course Community
- Home fronts a pond
- Wards Creek Elementary School Rated A
- Fitness Center
- Gated Community
About This Home
Experience luxury living at its finest! This elegant home in World Golf Village showcases a thoughtfully designed open floor plan with high ceilings, abundant natural light, and exquisite finishes throughout. The gourmet kitchen features top-of-the-line stainless steel appliances, quartz countertops, custom cabinetry, and a spacious breakfast bar. The expansive living and dining areas are perfect for entertaining in style.
The owner's suite offers a spa-inspired bathroom with dual vanities, a soaking tub, a walk-in shower, and a custom closet. All bedrooms are generously sized, ideal for family or guests. Step outside to your private, professionally landscaped backyard with space for a pool or outdoor kitchen.
Roof is 6 years. HVAC 2023, water heater 2020. Gas stove 2024
Conveniently located near championship golf courses, top-rated schools, upscale dining, shopping, and pristine beaches, this home offers a lifestyle of comfort and sophistication.
Home Details
Home Type
- Single Family
Est. Annual Taxes
- $5,940
Year Built
- Built in 2001 | Remodeled
Lot Details
- Home fronts a pond
- 50 Feet of Waterfront
- Cul-De-Sac
- Street terminates at a dead end
- Northeast Facing Home
- Wooded Lot
HOA Fees
- $217 Monthly HOA Fees
Parking
- 3 Car Garage
- Garage Door Opener
- Community Parking Structure
Property Views
- Views of Preserve
- Pond
- Trees
Home Design
- Shingle Roof
- Stucco
Interior Spaces
- 2,785 Sq Ft Home
- 1-Story Property
- Open Floorplan
- Vaulted Ceiling
- Ceiling Fan
- Skylights
- Entrance Foyer
- Screened Porch
- Laminate Flooring
Kitchen
- Eat-In Kitchen
- Breakfast Bar
- Gas Range
- Microwave
- Freezer
- Ice Maker
- Dishwasher
- Kitchen Island
- Disposal
Bedrooms and Bathrooms
- 5 Bedrooms
- Split Bedroom Floorplan
- Walk-In Closet
- In-Law or Guest Suite
- 3 Full Bathrooms
- Bathtub With Separate Shower Stall
Laundry
- Laundry in unit
- Dryer
- Front Loading Washer
Home Security
- Security Gate
- Fire and Smoke Detector
Schools
- Wards Creek Elementary School
- Pacetti Bay Middle School
- Tocoi Creek High School
Utilities
- Central Heating and Cooling System
- Natural Gas Connected
Listing and Financial Details
- Assessor Parcel Number 2880050340
Community Details
Overview
- Association fees include security
- Wgv King Andbear Subdivision
- On-Site Maintenance
Recreation
- Golf Course Community
- Tennis Courts
- Community Basketball Court
- Pickleball Courts
- Community Playground
- Fitness Center
- Park
- Dog Park
Additional Features
- Clubhouse
- Gated Community
Map
Home Values in the Area
Average Home Value in this Area
Tax History
| Year | Tax Paid | Tax Assessment Tax Assessment Total Assessment is a certain percentage of the fair market value that is determined by local assessors to be the total taxable value of land and additions on the property. | Land | Improvement |
|---|---|---|---|---|
| 2024 | $5,951 | $534,466 | $145,000 | $389,466 |
| 2023 | $5,951 | $529,746 | $144,000 | $385,746 |
| 2022 | $5,625 | $501,892 | $95,200 | $406,692 |
| 2021 | $4,546 | $328,480 | $0 | $0 |
| 2020 | $4,578 | $327,090 | $0 | $0 |
| 2019 | $4,458 | $303,458 | $0 | $0 |
| 2018 | $3,215 | $250,778 | $0 | $0 |
| 2017 | $0 | $245,620 | $0 | $0 |
| 2016 | $3,203 | $247,785 | $0 | $0 |
| 2015 | -- | $246,063 | $0 | $0 |
| 2014 | -- | $235,608 | $0 | $0 |
Property History
| Date | Event | Price | Change | Sq Ft Price |
|---|---|---|---|---|
| 11/16/2024 11/16/24 | For Sale | $700,000 | -- | $251 / Sq Ft |
Deed History
| Date | Type | Sale Price | Title Company |
|---|---|---|---|
| Special Warranty Deed | $377,500 | Olde Towne Title Group | |
| Warranty Deed | $490,000 | Anastasia Title Services Inc | |
| Special Warranty Deed | $319,900 | -- |
Mortgage History
| Date | Status | Loan Amount | Loan Type |
|---|---|---|---|
| Open | $177,500 | New Conventional | |
| Previous Owner | $180,000 | New Conventional | |
| Previous Owner | $120,000 | Credit Line Revolving | |
| Closed | $100,000 | No Value Available |
About the Listing Agent

Marilyn received her real estate sales associate license in 2003, and her real estate broker's license in 2005. She is actively involved in the sales and leasing of residential properties in St. Johns County as well as the southern part of Duval including Julington Creek and Mandarin).
Marilyn also received her Certified Distressed Property Expert (CDPE) designation in 2010 and helps homeowners achieve success by short-selling their property. She enjoys working with buyers, sellers, and
Marilyn's Other Listings
Source: realMLS (Northeast Florida Multiple Listing Service)
MLS Number: 2057004
APN: 288005-0340
- 945 Registry Blvd Unit 303
- 945 Registry Blvd Unit 313
- 965 Registry Blvd Unit 309
- 955 Registry Blvd Unit 107
- 955 Registry Blvd Unit 220
- 955 Registry Blvd Unit 213
- 955 Registry Blvd Unit 206
- 955 Registry Blvd Unit 204
- 955 Registry Blvd Unit 229
- 955 Registry Blvd Unit 321
- 0 Registry Blvd Unit 2076395
- 1900 Solstice Ct
- 194 Laterra Links Cir Unit 101
- 171 Laterra Links Cir Unit 201
- 178 Laterra Links Cir Unit 201
- 108 Laterra Links Cir Unit 102
- 175 Laterra Links Cir Unit 101
- 112 Laterra Links Cir Unit 201
- 3316 E Heritage Cove Dr
- 5900 Pine Creek Dr





