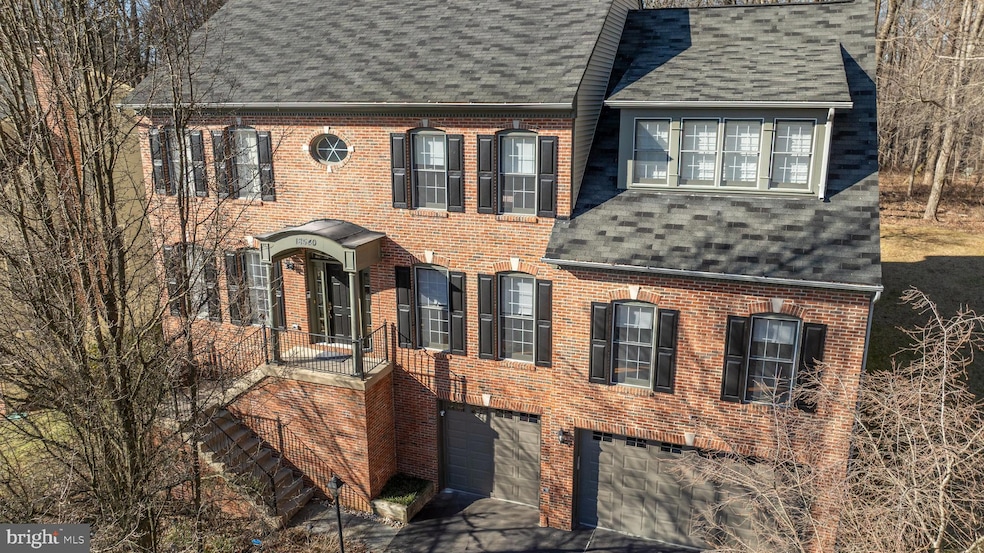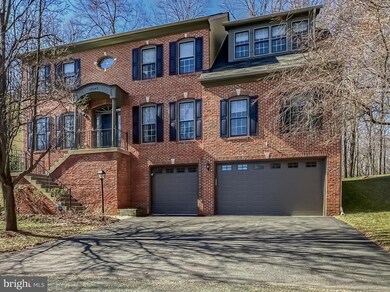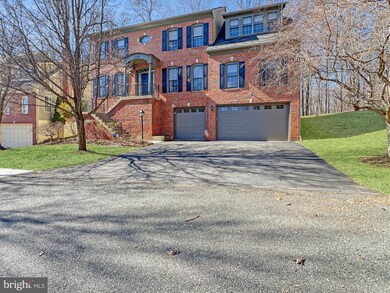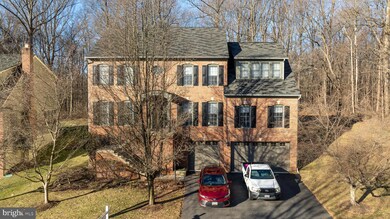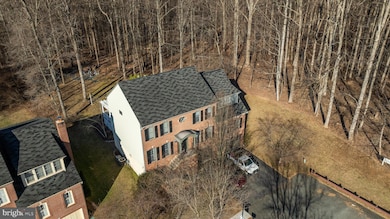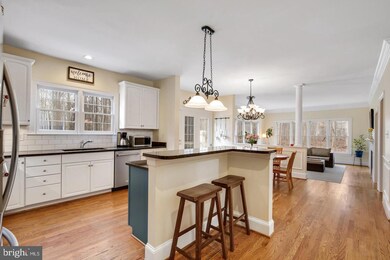
Highlights
- View of Trees or Woods
- Colonial Architecture
- 1 Fireplace
- Olney Elementary School Rated A
- Wood Flooring
- Community Pool
About This Home
As of March 2025This one is a show-stopper! Nestled on a premium lot in a quiet, private setting backing and siding to parkland, this unique 3-car garage Colonial in Norbeck Grove with over 5500 finished SF is truly special. Enter to a two-story foyer and take in the real hardwood floors that adorn the entire home. The Gourmet eat-in kitchen boasts a 2 level center island with room for seating. The exotic stone counters offer a tremendous amount of space to cook, dine and entertain. Conveniently situated off the kitchen is a large deck and patio that create amazing outdoor living space with great party flow or simply a quiet spot to enjoy morning coffee. The sunroom offers amazing views of the thick woods in the back, and on the side of the home, and the cozy 2-sided gas fireplace provides incomparable serenity whether in the sunroom or the great room. Upstairs, retreat to your primary owner's suite w/ cathedral ceiling, sitting area, and walk-in his & hers closets. The owner's bath features an oversized soaking tub and a separate shower. 4 additional bedrooms and 2 more full bathrooms are located on this level. The finished lower level provides yet another retreat in this amazing home and includes a beautiful full bath. The brand new HVAC will ensure maximum efficiency, and that you will not have to make a huge investment anytime soon! Norbeck Grove is one of the premier neighborhoods in Olney offering many amenities, including a community pool and swim team, playgrounds, tennis courts, basketball court, new pickleball courts, neighborhood-sponsored events, and paved trails throughout the neighborhood, which are great for walking, running, riding bikes, and walking dogs. Access the natural surface North Branch trails of Rock Creek Park from your very own backyard for trail running, hiking or mountain biking. This home is simply spectacular!
Home Details
Home Type
- Single Family
Est. Annual Taxes
- $10,658
Year Built
- Built in 2003
Lot Details
- 0.25 Acre Lot
- Property is zoned RE1
HOA Fees
- $93 Monthly HOA Fees
Parking
- 3 Car Attached Garage
- 4 Driveway Spaces
- Front Facing Garage
- Garage Door Opener
Home Design
- Colonial Architecture
- Brick Exterior Construction
- Slab Foundation
Interior Spaces
- Property has 3 Levels
- 1 Fireplace
- Views of Woods
Flooring
- Wood
- Partially Carpeted
Bedrooms and Bathrooms
- 5 Bedrooms
Partially Finished Basement
- Walk-Out Basement
- Garage Access
Utilities
- 90% Forced Air Zoned Heating and Cooling System
- Natural Gas Water Heater
Listing and Financial Details
- Tax Lot 190
- Assessor Parcel Number 160803100950
Community Details
Overview
- Norbeck Grove Homeowners Association
- Barnsley Manor Estates Subdivision
Recreation
- Community Pool
Map
Home Values in the Area
Average Home Value in this Area
Property History
| Date | Event | Price | Change | Sq Ft Price |
|---|---|---|---|---|
| 03/25/2025 03/25/25 | Sold | $1,200,000 | 0.0% | $263 / Sq Ft |
| 03/05/2025 03/05/25 | Pending | -- | -- | -- |
| 02/27/2025 02/27/25 | For Sale | $1,200,000 | +24.0% | $263 / Sq Ft |
| 03/08/2022 03/08/22 | Sold | $968,000 | +7.6% | $175 / Sq Ft |
| 02/07/2022 02/07/22 | Pending | -- | -- | -- |
| 02/04/2022 02/04/22 | For Sale | $899,999 | +21.6% | $162 / Sq Ft |
| 07/16/2018 07/16/18 | Sold | $740,000 | -1.3% | $133 / Sq Ft |
| 05/18/2018 05/18/18 | Pending | -- | -- | -- |
| 05/03/2018 05/03/18 | Price Changed | $749,900 | -2.5% | $135 / Sq Ft |
| 04/03/2018 04/03/18 | Price Changed | $769,500 | -1.3% | $139 / Sq Ft |
| 03/22/2018 03/22/18 | For Sale | $779,990 | 0.0% | $141 / Sq Ft |
| 03/19/2018 03/19/18 | Price Changed | $779,990 | -- | $141 / Sq Ft |
Tax History
| Year | Tax Paid | Tax Assessment Tax Assessment Total Assessment is a certain percentage of the fair market value that is determined by local assessors to be the total taxable value of land and additions on the property. | Land | Improvement |
|---|---|---|---|---|
| 2024 | $10,658 | $886,933 | $0 | $0 |
| 2023 | $9,446 | $843,467 | $0 | $0 |
| 2022 | $8,544 | $800,000 | $252,000 | $548,000 |
| 2021 | $8,070 | $762,233 | $0 | $0 |
| 2020 | $3,815 | $724,467 | $0 | $0 |
| 2019 | $7,198 | $686,700 | $252,000 | $434,700 |
| 2018 | $6,944 | $663,200 | $0 | $0 |
| 2017 | $6,696 | $639,700 | $0 | $0 |
| 2016 | -- | $616,200 | $0 | $0 |
| 2015 | $6,178 | $615,767 | $0 | $0 |
| 2014 | $6,178 | $615,333 | $0 | $0 |
Mortgage History
| Date | Status | Loan Amount | Loan Type |
|---|---|---|---|
| Open | $875,000 | New Conventional | |
| Closed | $875,000 | New Conventional | |
| Previous Owner | $718,000 | New Conventional | |
| Previous Owner | $603,000 | New Conventional | |
| Previous Owner | $624,000 | New Conventional | |
| Previous Owner | $665,000 | VA | |
| Previous Owner | $645,100 | Adjustable Rate Mortgage/ARM | |
| Previous Owner | $317,000 | Adjustable Rate Mortgage/ARM | |
| Previous Owner | $333,169 | Stand Alone Second | |
| Previous Owner | $350,000 | Credit Line Revolving | |
| Previous Owner | $50,000 | Credit Line Revolving | |
| Previous Owner | $359,600 | New Conventional |
Deed History
| Date | Type | Sale Price | Title Company |
|---|---|---|---|
| Deed | $1,200,000 | Old Republic National Title In | |
| Deed | $1,200,000 | Old Republic National Title In | |
| Special Warranty Deed | $968,000 | First American Title | |
| Special Warranty Deed | $740,000 | Title Forward | |
| Deed | $640,000 | -- | |
| Deed | $640,000 | -- | |
| Deed | $564,070 | -- |
About the Listing Agent

I'm an expert real estate agent with RE/MAX Realty Centre, Inc. in Olney, MD and the nearby area, providing home-buyers and sellers with professional, responsive and attentive real estate services. Want an agent who'll really listen to what you want in a home? Need an agent who knows how to effectively market your home so it sells? Give me a call! I'm eager to help and would love to talk to you.
Andy's Other Listings
Source: Bright MLS
MLS Number: MDMC2166810
APN: 08-03100950
- 18527 Denhigh Cir
- 4822 Broom Dr
- 18417 Azalea Dr
- 18129 Ivy Ln
- 17900 Bowie Mill Rd
- 18009 Archwood Way
- 4711 Thornhurst Dr
- 4422 Winding Oak Dr
- 4425 Thornhurst Dr
- 4403 Winding Oak Dr
- 4811 Olney Laytonsville Rd
- 4710 Bready Rd
- 4706 Bready Rd
- 4201 Briars Rd
- 4605 Bettswood Dr
- 17601 Kirk Ln
- 4337 Skymist Terrace
- 4320 Skymist Terrace
- 4020 Fulford St
- 8171 Tompkins St
