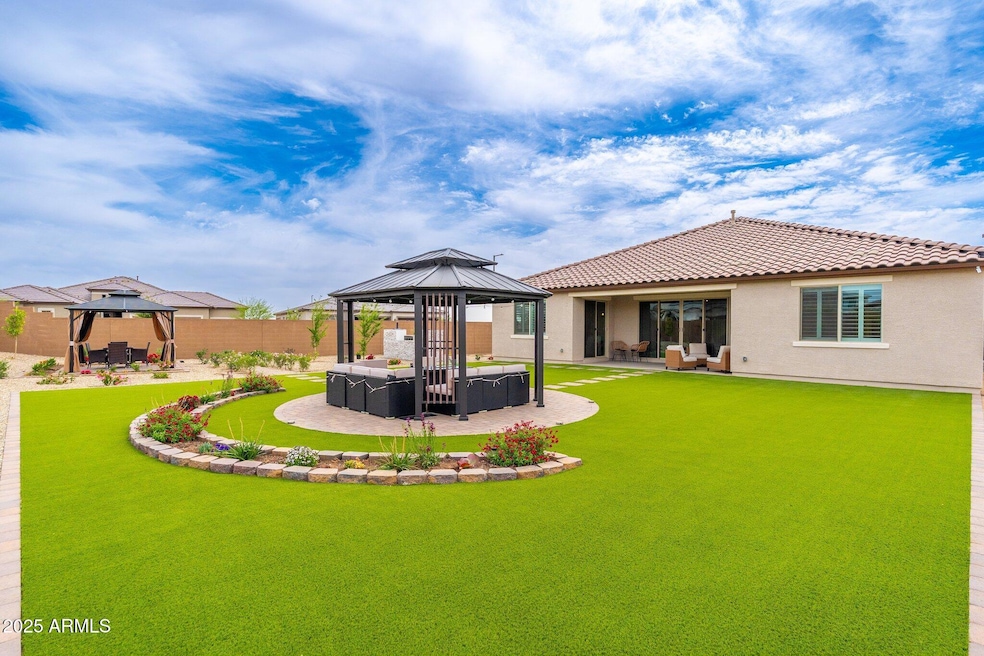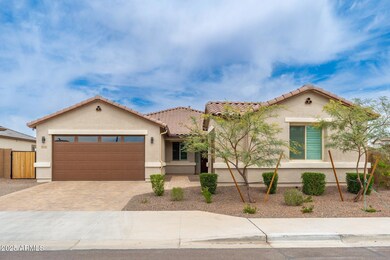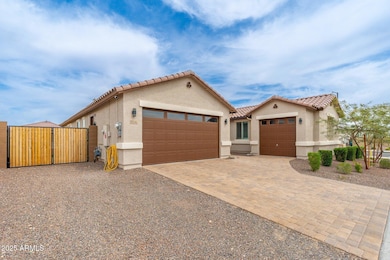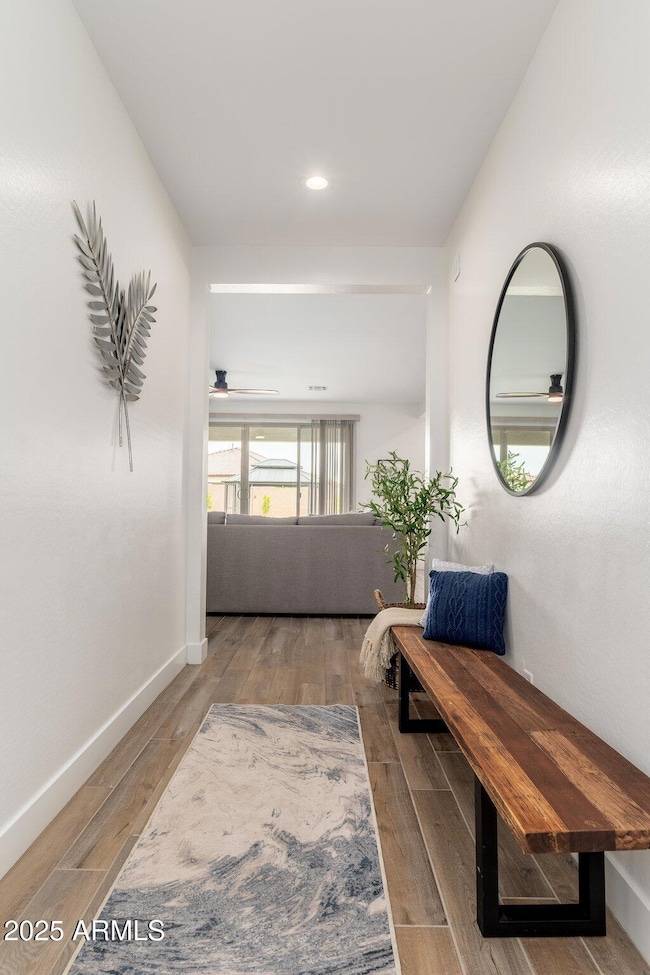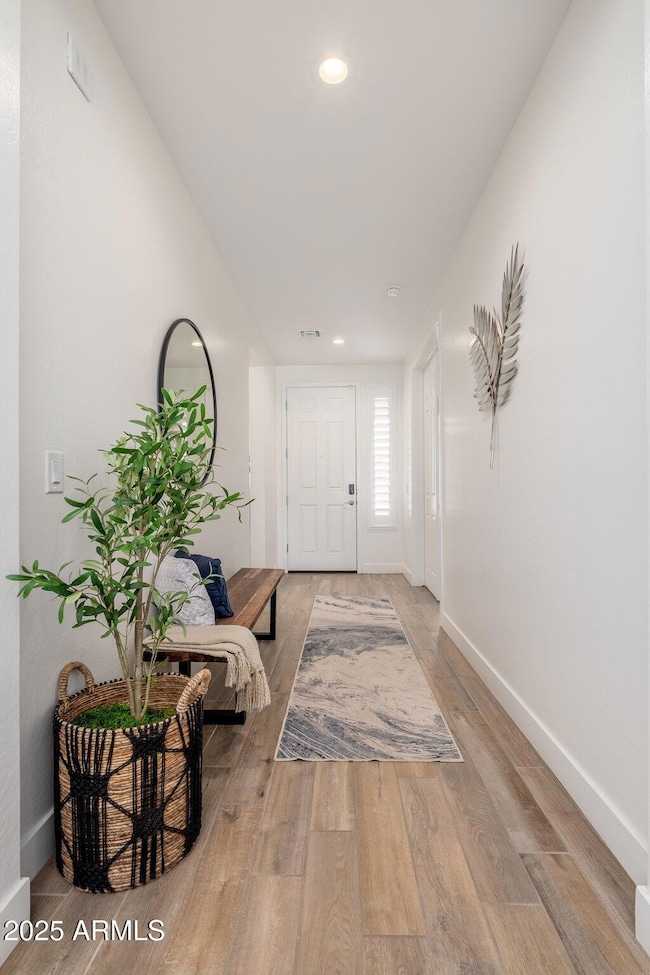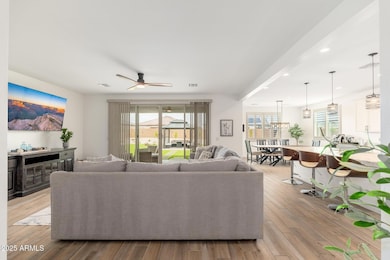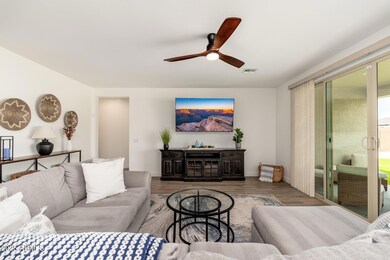
18542 W Seldon Ln Waddell, AZ 85355
Waddell NeighborhoodEstimated payment $4,084/month
Highlights
- RV Gated
- 0.32 Acre Lot
- Spanish Architecture
- Solar Power System
- Mountain View
- Corner Lot
About This Home
Welcome to 18542 W Seldon Ln, a contemporary single-story residence nestled in the tranquil White Tank Foothills Community of Waddell, AZ This meticulously designed home offers 4 bedrooms, 3 bathrooms, and a versatile den/office, encompassing over 2,630 square feet of sophisticated living space on a generous quarter-acre lot.
The gourmet kitchen is a culinary enthusiast's dream, featuring double ovens, a gas cooktop, granite countertops, and modern shaker cabinets. The open-concept design seamlessly connects the kitchen to the great room, where sliding glass doors lead to a private backyard oasis. Here, two separate gazebos provide the perfect setting for outdoor entertaining and relaxation.
The expansive owner's suite serves as a serene retreat, boasting dual sinks, a private toilet room, a standing shower, and an oversized walk-in closet. Three additional bedrooms are thoughtfully positioned to ensure privacy from the owner's suite. The front-facing den/office offers convenient access to a nearby bathroom, making it ideal for remote work or study.
Recent elegant upgrades enhance the home's appeal, including new pendant lights, a chic chandelier, ceiling fans, and window treatments throughout. Built in 2022, this property combines modern design with functional living.
Situated with easy access to AZ 303, this home offers both tranquility and convenience. Experience the perfect blend of contemporary living and timeless elegance at 18542 W Seldon Ln.
Home Details
Home Type
- Single Family
Est. Annual Taxes
- $1,963
Year Built
- Built in 2022
Lot Details
- 0.32 Acre Lot
- Desert faces the front and back of the property
- Block Wall Fence
- Artificial Turf
- Corner Lot
- Front and Back Yard Sprinklers
- Sprinklers on Timer
HOA Fees
- $125 Monthly HOA Fees
Parking
- 2 Open Parking Spaces
- 3 Car Garage
- RV Gated
Home Design
- Designed by Richmond American Architects
- Spanish Architecture
- Wood Frame Construction
- Tile Roof
- Stucco
Interior Spaces
- 2,630 Sq Ft Home
- 1-Story Property
- Ceiling height of 9 feet or more
- Ceiling Fan
- Double Pane Windows
- ENERGY STAR Qualified Windows
- Mountain Views
- Washer and Dryer Hookup
Kitchen
- Eat-In Kitchen
- Breakfast Bar
- Gas Cooktop
- Kitchen Island
- Granite Countertops
Flooring
- Carpet
- Tile
Bedrooms and Bathrooms
- 4 Bedrooms
- Primary Bathroom is a Full Bathroom
- 3 Bathrooms
- Dual Vanity Sinks in Primary Bathroom
Eco-Friendly Details
- ENERGY STAR Qualified Equipment
- Solar Power System
Schools
- Mountain View Elementary And Middle School
- Shadow Ridge High School
Utilities
- Cooling Available
- Heating System Uses Natural Gas
- Water Softener
- High Speed Internet
Additional Features
- No Interior Steps
- Built-In Barbecue
Listing and Financial Details
- Tax Lot 71
- Assessor Parcel Number 502-54-365
Community Details
Overview
- Association fees include ground maintenance, street maintenance
- Aam, Llc Association, Phone Number (602) 957-9191
- Built by Richmond American Homes
- White Tank Foothills Parcel 16 Subdivision, Pomona Floorplan
Recreation
- Community Playground
- Bike Trail
Map
Home Values in the Area
Average Home Value in this Area
Tax History
| Year | Tax Paid | Tax Assessment Tax Assessment Total Assessment is a certain percentage of the fair market value that is determined by local assessors to be the total taxable value of land and additions on the property. | Land | Improvement |
|---|---|---|---|---|
| 2025 | $1,963 | $27,600 | -- | -- |
| 2024 | $1,846 | $26,286 | -- | -- |
| 2023 | $1,846 | $43,920 | $8,780 | $35,140 |
| 2022 | $343 | $14,670 | $14,670 | $0 |
| 2021 | $351 | $5,610 | $5,610 | $0 |
Property History
| Date | Event | Price | Change | Sq Ft Price |
|---|---|---|---|---|
| 04/06/2025 04/06/25 | For Sale | $680,000 | -- | $259 / Sq Ft |
Deed History
| Date | Type | Sale Price | Title Company |
|---|---|---|---|
| Special Warranty Deed | $547,168 | Fidelity National Title Agency |
Mortgage History
| Date | Status | Loan Amount | Loan Type |
|---|---|---|---|
| Open | $462,428 | New Conventional |
Similar Homes in Waddell, AZ
Source: Arizona Regional Multiple Listing Service (ARMLS)
MLS Number: 6847373
APN: 502-54-365
- 8519 N 186th Ln
- 18360 W Alice Ave
- 18235 W Butler Dr
- 8720 N 182nd Ln
- 18611 W Mission Ln
- 18543 W Mission Ln
- 18134 W Diana Ave
- 18433 W Sunnyslope Ln
- 18118 W Golden Ln
- 18117 W Townley Ave
- 8619 N 192nd Ave
- 8718 N 180th Dr
- 18157 W Eva St
- 8523 N 192nd Ave
- 8721 N 192nd Ave Unit 39
- 18459 W Carol Ave
- 9423 N Irish Ct
- 18348 W Hatcher Rd
- 8806 N 192nd Ave
- 9515 N 185th Ln
