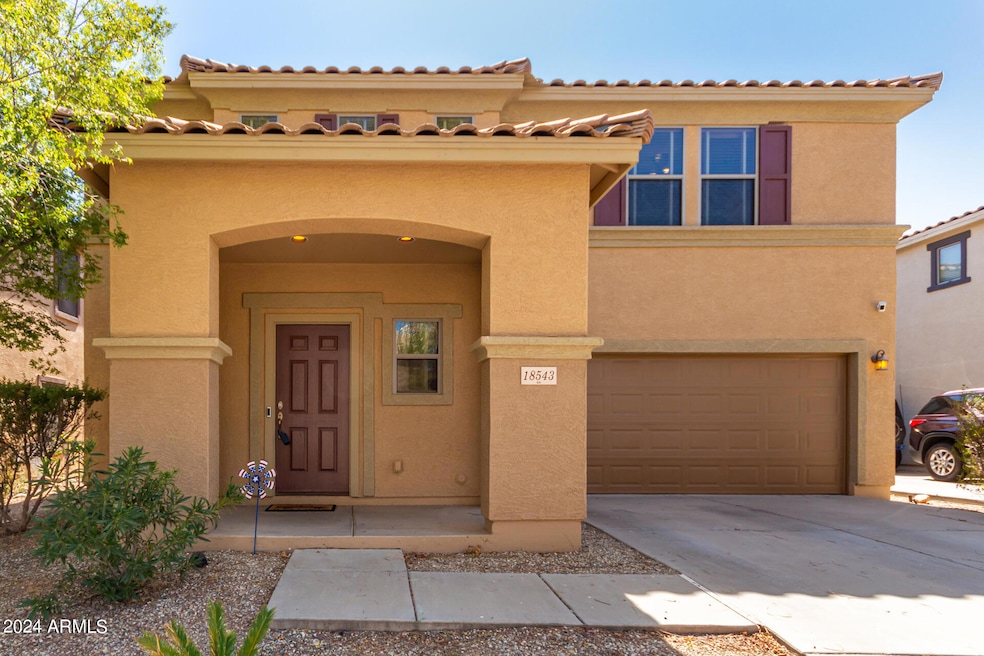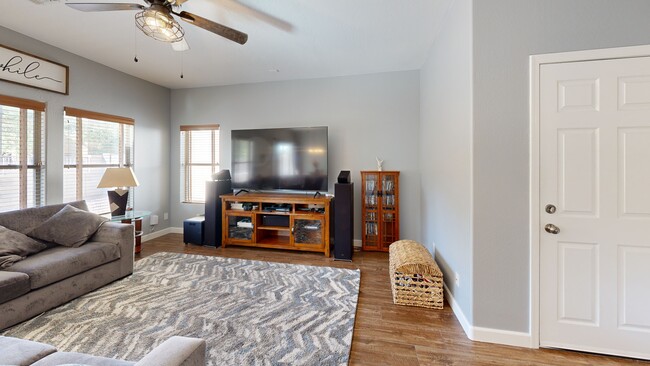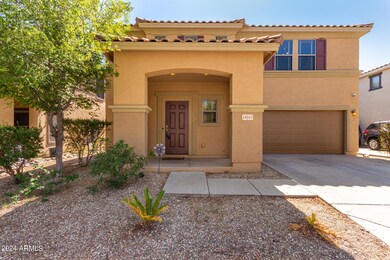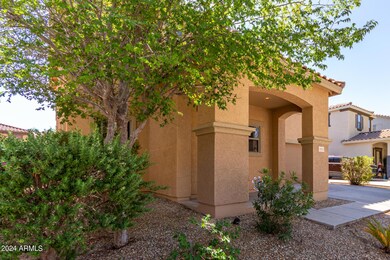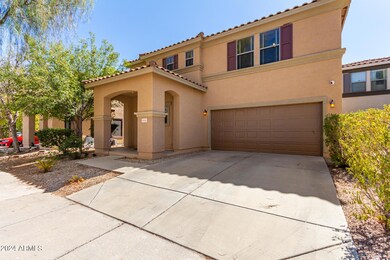
18543 W Douglas Way Surprise, AZ 85374
Bell Pointe NeighborhoodHighlights
- Fireplace in Primary Bedroom
- Contemporary Architecture
- Covered patio or porch
- Willow Canyon High School Rated A-
- Granite Countertops
- 2 Car Direct Access Garage
About This Home
As of November 2024Absolutely charming and move-in ready! This 3-bedroom, 2.5-bath home is a buyer's dream, filled with recent high-quality upgrades meant for a forever home. With the owner relocating out of state, this gem is ready for you. Fresh paint inside and out, upgraded baseboards, new interior doors and hardware, and neutral colors create a modern feel. Enjoy new LP flooring downstairs and plush carpet upstairs. Remodeled bathrooms and granite counters throughout add a touch of luxury. Sleek kitchen features SS appliances, built-in cabinets, a pantry, and a large center island with a 2-tier breakfast bar. Entertain in the formal dining area or great room. Main suite offers a cozy fireplace, private bath with dual sinks, and a soaking tub. Don't miss it!
Home Details
Home Type
- Single Family
Est. Annual Taxes
- $1,215
Year Built
- Built in 2007
Lot Details
- 3,795 Sq Ft Lot
- Desert faces the front and back of the property
- Block Wall Fence
HOA Fees
- $84 Monthly HOA Fees
Parking
- 2 Car Direct Access Garage
Home Design
- Contemporary Architecture
- Roof Updated in 2024
- Wood Frame Construction
- Tile Roof
- Stucco
Interior Spaces
- 2,075 Sq Ft Home
- 2-Story Property
- Ceiling height of 9 feet or more
- Double Pane Windows
Kitchen
- Kitchen Updated in 2023
- Eat-In Kitchen
- Built-In Microwave
- Kitchen Island
- Granite Countertops
Flooring
- Floors Updated in 2023
- Carpet
- Laminate
Bedrooms and Bathrooms
- 3 Bedrooms
- Fireplace in Primary Bedroom
- Bathroom Updated in 2022
- Primary Bathroom is a Full Bathroom
- 2.5 Bathrooms
- Dual Vanity Sinks in Primary Bathroom
- Bathtub With Separate Shower Stall
Outdoor Features
- Covered patio or porch
Schools
- Western Peaks Elementary
- Willow Canyon High School
Utilities
- Cooling System Updated in 2024
- Refrigerated Cooling System
- Heating Available
- Plumbing System Updated in 2023
- Wiring Updated in 2023
- Cable TV Available
Listing and Financial Details
- Tax Lot 238
- Assessor Parcel Number 507-08-251
Community Details
Overview
- Association fees include ground maintenance
- Pds Association, Phone Number (623) 877-3481
- Bell Pointe 1 Subdivision
- FHA/VA Approved Complex
Recreation
- Community Playground
- Bike Trail
Map
Home Values in the Area
Average Home Value in this Area
Property History
| Date | Event | Price | Change | Sq Ft Price |
|---|---|---|---|---|
| 11/02/2024 11/02/24 | Sold | $406,000 | +1.5% | $196 / Sq Ft |
| 10/02/2024 10/02/24 | Pending | -- | -- | -- |
| 09/27/2024 09/27/24 | Price Changed | $400,000 | -1.2% | $193 / Sq Ft |
| 09/21/2024 09/21/24 | Price Changed | $405,000 | +1.3% | $195 / Sq Ft |
| 09/20/2024 09/20/24 | For Sale | $400,000 | +118.6% | $193 / Sq Ft |
| 01/31/2017 01/31/17 | Sold | $183,000 | +0.3% | $88 / Sq Ft |
| 01/05/2017 01/05/17 | Pending | -- | -- | -- |
| 12/29/2016 12/29/16 | For Sale | $182,500 | 0.0% | $88 / Sq Ft |
| 12/22/2016 12/22/16 | Pending | -- | -- | -- |
| 12/13/2016 12/13/16 | Price Changed | $182,500 | -3.7% | $88 / Sq Ft |
| 12/09/2016 12/09/16 | For Sale | $189,500 | 0.0% | $91 / Sq Ft |
| 12/06/2016 12/06/16 | Pending | -- | -- | -- |
| 11/08/2016 11/08/16 | Price Changed | $189,500 | -4.1% | $91 / Sq Ft |
| 10/11/2016 10/11/16 | Price Changed | $197,500 | -3.2% | $95 / Sq Ft |
| 09/08/2016 09/08/16 | For Sale | $204,120 | -- | $98 / Sq Ft |
Tax History
| Year | Tax Paid | Tax Assessment Tax Assessment Total Assessment is a certain percentage of the fair market value that is determined by local assessors to be the total taxable value of land and additions on the property. | Land | Improvement |
|---|---|---|---|---|
| 2025 | $1,225 | $15,374 | -- | -- |
| 2024 | $1,215 | $14,642 | -- | -- |
| 2023 | $1,215 | $25,360 | $5,070 | $20,290 |
| 2022 | $1,411 | $19,530 | $3,900 | $15,630 |
| 2021 | $1,452 | $18,510 | $3,700 | $14,810 |
| 2020 | $1,437 | $16,470 | $3,290 | $13,180 |
| 2019 | $1,200 | $15,360 | $3,070 | $12,290 |
| 2018 | $1,175 | $14,070 | $2,810 | $11,260 |
| 2017 | $1,093 | $12,520 | $2,500 | $10,020 |
| 2016 | $1,048 | $11,810 | $2,360 | $9,450 |
| 2015 | $987 | $11,920 | $2,380 | $9,540 |
Mortgage History
| Date | Status | Loan Amount | Loan Type |
|---|---|---|---|
| Open | $393,820 | New Conventional | |
| Previous Owner | $150,000 | Credit Line Revolving | |
| Previous Owner | $100,000 | Credit Line Revolving | |
| Previous Owner | $171,400 | New Conventional | |
| Previous Owner | $176,718 | New Conventional | |
| Previous Owner | $233,400 | New Conventional | |
| Previous Owner | $247,320 | Stand Alone Refi Refinance Of Original Loan |
Deed History
| Date | Type | Sale Price | Title Company |
|---|---|---|---|
| Warranty Deed | $406,000 | Equity Title Agency | |
| Special Warranty Deed | $183,000 | Lawyers Title Of Arizona Inc | |
| Trustee Deed | $166,170 | Accommodation | |
| Interfamily Deed Transfer | -- | First American Title Ins Co | |
| Warranty Deed | $260,337 | First American Title Ins Co | |
| Warranty Deed | -- | First American Title Ins Co |
About the Listing Agent

Realtor and Appraisal Institute SRA Designated Certified Appraiser, I am committed to the meaning of YES! Working with me As will be an experience that will benefit you: Beginning my Real Estate journey as a sales agent in 1987, I have over 30 years’ experience in all facets of Real Estate, bringing a unique combination of skills to the Real Estate services I provide. I pride myself on unparalleled customer service and flawless attention to detail and as such, I have established a client base
Melissa's Other Listings
Source: Arizona Regional Multiple Listing Service (ARMLS)
MLS Number: 6760563
APN: 507-08-251
- 18537 W Mariposa Dr
- 18535 W Udall Dr
- 17358 N 185th Ln
- 17313 N 185th Dr
- 17062 N 184th Dr
- 18409 W Dawn Dr
- 18406 W Sunbelt Dr
- 17202 N Javelina Dr
- 18394 W Ipswitch Way
- 18080 W Udall Dr
- 18071 W Douglas Way
- 17236 N Goldwater Dr
- 18484 W Westfall Way
- 18293 W Elm St
- 17443 N Goldwater Dr
- 18164 W Smokey Dr
- 18031 W Udall Dr
- 18030 W Legend Dr
- 18059 W Hickcox Dr
- 18341 W Surprise Farms Loop N
