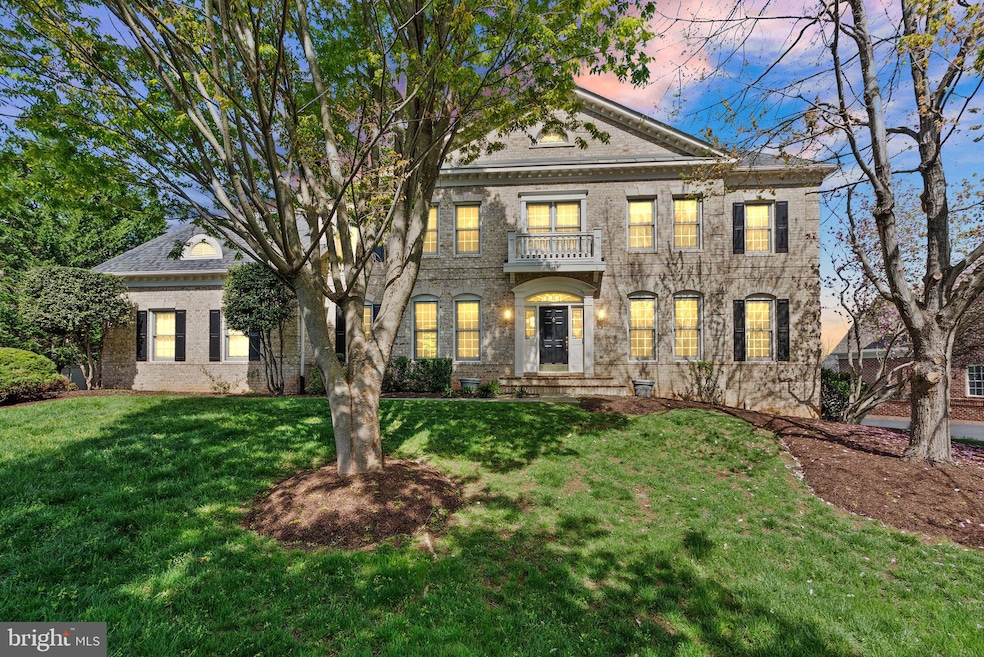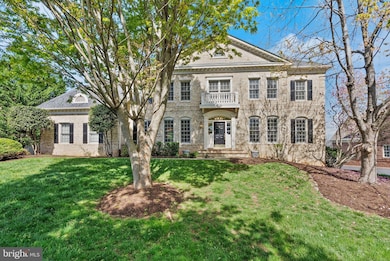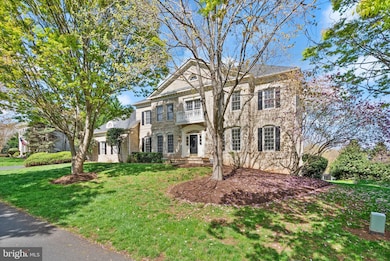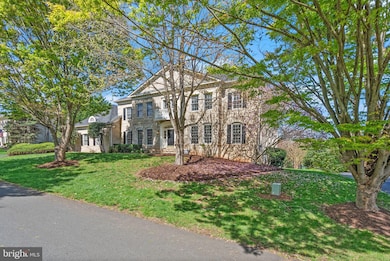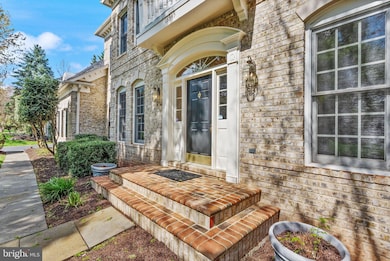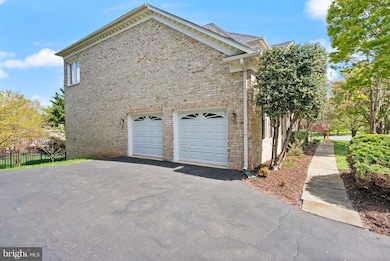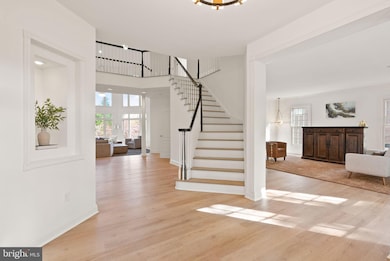
18545 Sandpiper Place Leesburg, VA 20176
Estimated payment $10,701/month
Highlights
- Eat-In Gourmet Kitchen
- Gated Community
- Curved or Spiral Staircase
- Heritage High School Rated A
- Golf Course View
- 1-minute walk to Riverpoint Drive Trailhead
About This Home
OVER $300k in updates! Step into your dream retreat! Situated in the coveted River Creek community, this single-family residence presents an unmatched living environment. Featuring 5 generously sized bedrooms, 4.5 lavish bathrooms, and an expansive 7,500+ sq ft of living space, this home promises a lifestyle of unparalleled luxury. Upon entering the foyer, you're greeted by elegant formal dining and living rooms on either side. Proceed to the open family room featuring lofty cathedral ceilings, a cozy gas fireplace, and expansive windows that flood the space with natural light. Picture yourself stepping out onto your future deck, a perfect spot to relax and entertain. The NEWLY REMODELED gourmet kitchen, well-equipped and open, features a convenient butler's pantry. Upstairs, discover four bedrooms and three full baths, including the generously sized primary suite with its own sitting area. The finished basement adds to the allure of this home, offering a versatile rec room, an additional bedroom, and a full bath. Plus, it's plumbed for a sauna and wet bar, promising endless entertainment possibilities. An added bonus is the dedicated home theatre in the basement, perfect for movie nights and more. The outdoor space is equally impressive, with a spacious and private backyard providing captivating views of the adjacent golf course. As a resident, you'll have access to a wealth of amenities including an 18-hole golf course, tennis courts with seasonal lessons, two outdoor pools, a clubhouse, and both fine and casual dining options. Enjoy miles of scenic paths and trails, and partake in year-round social events. Conveniently close to shopping and dining beyond the community, this location offers the best of both worlds. Recent upgrades ensure peace of mind and enhance the value of the property: a new 50-year warranty roof installed in 2021, and new garage doors also in 2021. Furthermore, both HVAC systems were replaced in 2015. Your ideal home awaits you here at River Creek. Don't miss out—schedule a showing today and embark on the journey to your dream lifestyle
Open House Schedule
-
Saturday, April 26, 202512:00 to 3:00 pm4/26/2025 12:00:00 PM +00:004/26/2025 3:00:00 PM +00:00Add to Calendar
Home Details
Home Type
- Single Family
Est. Annual Taxes
- $11,625
Year Built
- Built in 1999 | Remodeled in 2024
Lot Details
- 0.31 Acre Lot
- Landscaped
- No Through Street
- Property is in excellent condition
- Property is zoned PDH3
HOA Fees
- $249 Monthly HOA Fees
Parking
- 2 Car Attached Garage
- Side Facing Garage
- Driveway
- On-Street Parking
Property Views
- Golf Course
- Garden
Home Design
- Colonial Architecture
- Permanent Foundation
- Masonry
Interior Spaces
- Property has 3 Levels
- Curved or Spiral Staircase
- Dual Staircase
- Built-In Features
- Bar
- Crown Molding
- Two Story Ceilings
- 2 Fireplaces
- Entrance Foyer
- Family Room
- Sitting Room
- Living Room
- Dining Room
- Den
- Recreation Room
- Storage Room
- Finished Basement
- Walk-Out Basement
Kitchen
- Eat-In Gourmet Kitchen
- Breakfast Room
- Butlers Pantry
- Built-In Double Oven
- Stove
- Cooktop
- Dishwasher
- Stainless Steel Appliances
- Kitchen Island
- Disposal
Flooring
- Wood
- Carpet
Bedrooms and Bathrooms
- En-Suite Primary Bedroom
Laundry
- Laundry Room
- Laundry on main level
- Dryer
- Washer
Schools
- Frances Hazel Reid Elementary School
- Harper Park Middle School
- Heritage High School
Utilities
- Forced Air Heating and Cooling System
- Natural Gas Water Heater
Listing and Financial Details
- Tax Lot 2
- Assessor Parcel Number 111398751000
Community Details
Overview
- Association fees include common area maintenance, security gate, snow removal, trash
- River Creek HOA
- Built by Renaissance
- River Creek Subdivision, Grand Monet 4 Floorplan
Amenities
- Common Area
- Clubhouse
- Community Center
Recreation
- Golf Course Membership Available
- Community Basketball Court
- Community Pool
- Jogging Path
- Bike Trail
Security
- Gated Community
Map
Home Values in the Area
Average Home Value in this Area
Tax History
| Year | Tax Paid | Tax Assessment Tax Assessment Total Assessment is a certain percentage of the fair market value that is determined by local assessors to be the total taxable value of land and additions on the property. | Land | Improvement |
|---|---|---|---|---|
| 2024 | $11,625 | $1,343,980 | $360,600 | $983,380 |
| 2023 | $11,423 | $1,305,430 | $360,600 | $944,830 |
| 2022 | $9,889 | $1,111,130 | $240,600 | $870,530 |
| 2021 | $10,274 | $1,048,380 | $240,600 | $807,780 |
| 2020 | $9,098 | $879,080 | $240,600 | $638,480 |
| 2019 | $9,125 | $873,250 | $240,600 | $632,650 |
| 2018 | $9,247 | $852,250 | $240,600 | $611,650 |
| 2017 | $9,726 | $864,490 | $240,600 | $623,890 |
| 2016 | $9,435 | $824,050 | $0 | $0 |
| 2015 | $9,916 | $633,050 | $0 | $633,050 |
| 2014 | $10,388 | $688,800 | $0 | $688,800 |
Property History
| Date | Event | Price | Change | Sq Ft Price |
|---|---|---|---|---|
| 04/23/2025 04/23/25 | Price Changed | $1,699,000 | -5.6% | $215 / Sq Ft |
| 04/10/2025 04/10/25 | For Sale | $1,799,000 | +28.5% | $228 / Sq Ft |
| 12/29/2023 12/29/23 | Sold | $1,400,000 | -8.2% | $177 / Sq Ft |
| 11/14/2023 11/14/23 | Price Changed | $1,525,000 | -3.2% | $193 / Sq Ft |
| 09/28/2023 09/28/23 | For Sale | $1,575,000 | -- | $200 / Sq Ft |
Deed History
| Date | Type | Sale Price | Title Company |
|---|---|---|---|
| Deed | $1,400,000 | First American Title | |
| Deed | $708,766 | -- |
Mortgage History
| Date | Status | Loan Amount | Loan Type |
|---|---|---|---|
| Open | $980,000 | New Conventional | |
| Previous Owner | $567,000 | No Value Available |
Similar Homes in the area
Source: Bright MLS
MLS Number: VALO2092428
APN: 111-39-8751
- 18545 Sandpiper Place
- 43412 Westchester Square
- 18459 Buena Vista Square
- 43294 Creekbank Ct
- 43287 Warwick Hills Ct
- 18448 Silverado Terrace
- 43283 Warwick Hills Ct
- 43961 Riverpoint Dr
- 18435 Jupiter Hills Terrace
- 18370 Kingsmill St
- 18256 Shinniecock Hills Place
- 18263 Mullfield Village Terrace
- 43587 Catchfly Terrace
- 43488 Calphams Mill Ct
- 18843 Accokeek Terrace
- 18231 Cypress Point Terrace
- 43489 Calphams Mill Ct
- 43781 Apache Wells Terrace
- 43800 Ballybunion Terrace
- 18322 Fairway Oaks Square
