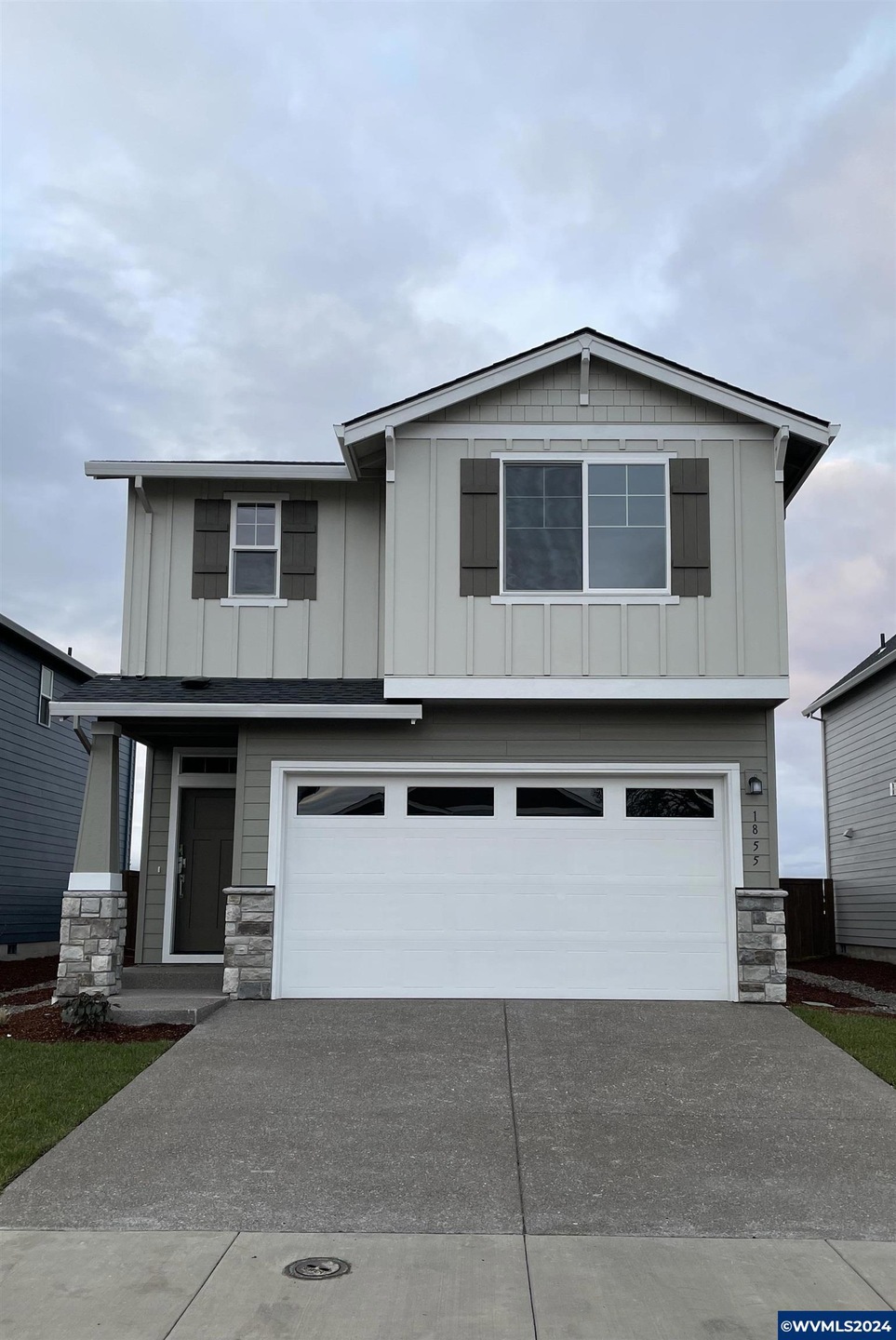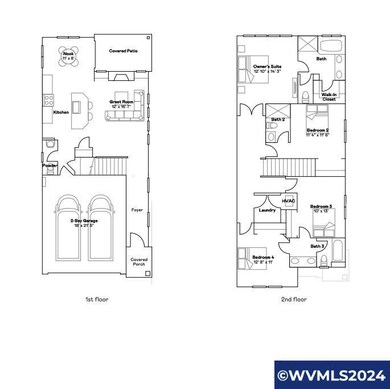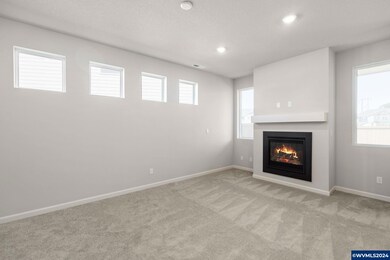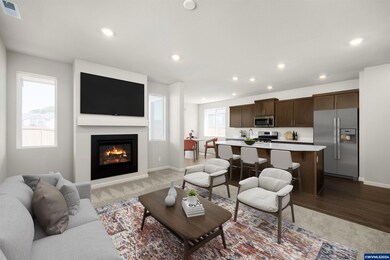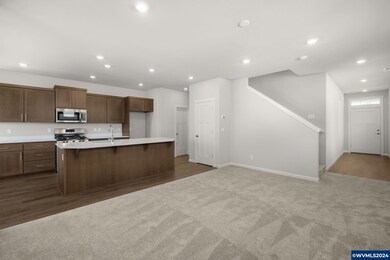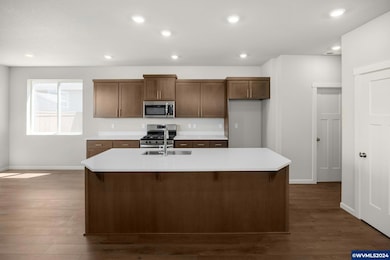
$472,900
- 4 Beds
- 3.5 Baths
- 1,975 Sq Ft
- 1755 7 Mile Ln SE
- Albany, OR
The Aubrey American offers a contemporary open-concept design that joins the main living spaces and the rear patio. Kitchen boasts quartz counter tops, island, pantry & S/S appliances. All bedrooms are sizeable with the primary suite bathroom featuring a deep soaking tub & dual vanity. Home comes complete with front & back yard landscaping w/UG sprinklers, fencing, air conditioning, blinds,
Amanda Whiterock Smith LENNAR HOMES
