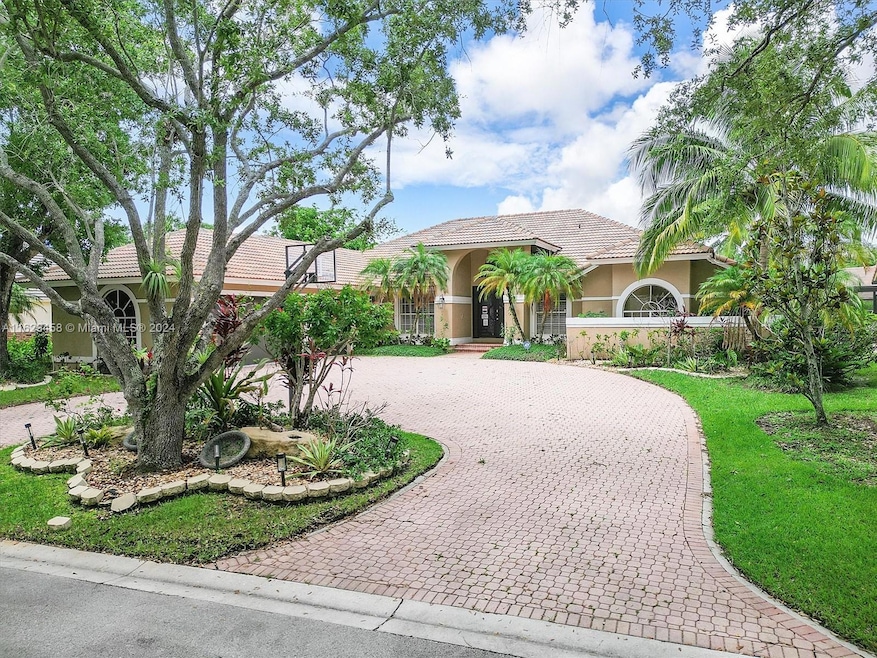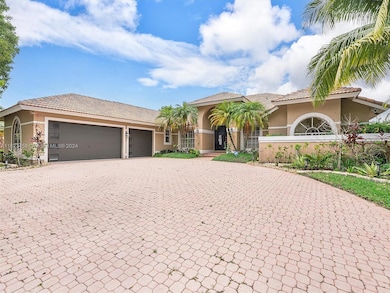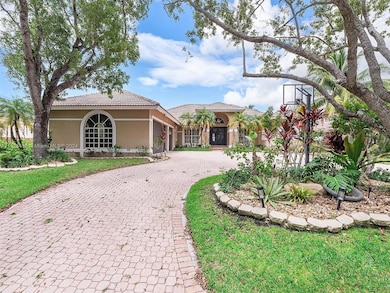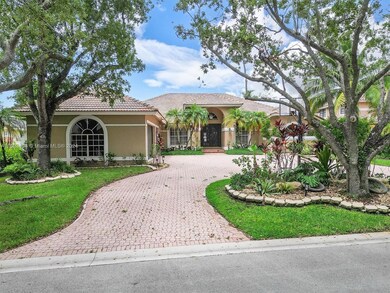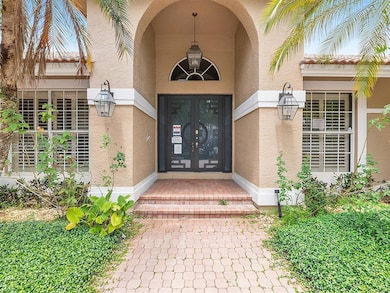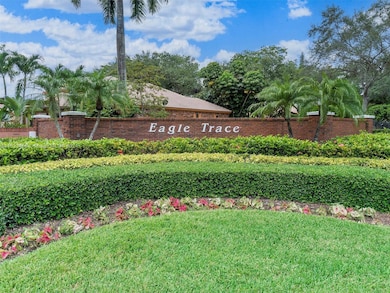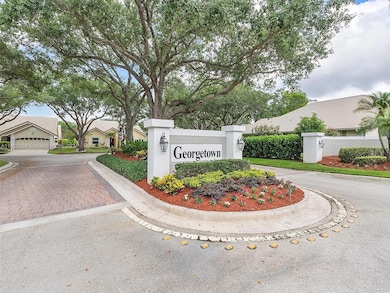
1855 Colonial Dr Coral Springs, FL 33071
Eagle Trace NeighborhoodHighlights
- Golf Course Community
- Gated Community
- Tennis Courts
- Outdoor Pool
- Wood Flooring
- Breakfast Area or Nook
About This Home
As of December 2024Welcome home to 1855 Colonial Drive, located in the amenity-rich community of Eagle Trace! This captivating ranch home spans over 3,400 SF with five spacious bedrooms and four bathrooms. Enjoy the luxury of an in-ground pool & spa, perfect for hot summer days, or relax in the shade of the covered patio. For those cooler evenings, head inside & cozy up by the fireplace. Residents of this gorgeous guard-gated neighborhood can enjoy stunning golf courses & a pool, as well as several tennis, pickleball, & basketball courts. Property sold "As-is". Buyer and/or buyer's agent responsible for verifying all pertinent information deemed relevant by the prospective buyer, including but not limited to square footage, acreage, utilities, taxes, permitting, condition, school zones, HOAs, etc.
Last Buyer's Agent
Joanna Goriss
Keller Williams Realty CS License #3278506
Home Details
Home Type
- Single Family
Est. Annual Taxes
- $17,903
Year Built
- Built in 1988
Lot Details
- 0.34 Acre Lot
- Southwest Facing Home
- Property is zoned RS-3,4,5
HOA Fees
- $236 Monthly HOA Fees
Parking
- 3 Car Attached Garage
- Paver Block
Home Design
- Tile Roof
- Concrete Block And Stucco Construction
Kitchen
- Breakfast Area or Nook
- Built-In Oven
- Electric Range
- Microwave
- Dishwasher
- Disposal
Flooring
- Wood
- Tile
Bedrooms and Bathrooms
- 5 Bedrooms
- 4 Full Bathrooms
- Bathtub
- Shower Only
Laundry
- Laundry in Utility Room
- Dryer
- Washer
Pool
- Outdoor Pool
- Fence Around Pool
Utilities
- Central Air
- Heating Available
Additional Features
- 1-Story Property
- Patio
- Property Views
Listing and Financial Details
- Assessor Parcel Number 484130010240
Community Details
Overview
- Club Membership Required
- Eagle Trace Subdivision
Recreation
- Golf Course Community
- Tennis Courts
- Community Pool
Security
- Gated Community
Map
Home Values in the Area
Average Home Value in this Area
Property History
| Date | Event | Price | Change | Sq Ft Price |
|---|---|---|---|---|
| 12/19/2024 12/19/24 | Sold | $910,000 | -2.7% | $233 / Sq Ft |
| 10/21/2024 10/21/24 | Pending | -- | -- | -- |
| 10/02/2024 10/02/24 | Price Changed | $935,000 | -10.5% | $240 / Sq Ft |
| 09/09/2024 09/09/24 | Price Changed | $1,045,000 | -9.5% | $268 / Sq Ft |
| 08/12/2024 08/12/24 | Price Changed | $1,155,000 | -4.5% | $296 / Sq Ft |
| 07/15/2024 07/15/24 | For Sale | $1,210,000 | +53.2% | $310 / Sq Ft |
| 01/12/2021 01/12/21 | Sold | $790,000 | -6.9% | $223 / Sq Ft |
| 12/13/2020 12/13/20 | Pending | -- | -- | -- |
| 10/03/2020 10/03/20 | For Sale | $849,000 | +34.8% | $239 / Sq Ft |
| 08/24/2018 08/24/18 | Sold | $630,000 | -13.1% | $178 / Sq Ft |
| 07/25/2018 07/25/18 | Pending | -- | -- | -- |
| 02/19/2018 02/19/18 | For Sale | $724,900 | -- | $204 / Sq Ft |
Tax History
| Year | Tax Paid | Tax Assessment Tax Assessment Total Assessment is a certain percentage of the fair market value that is determined by local assessors to be the total taxable value of land and additions on the property. | Land | Improvement |
|---|---|---|---|---|
| 2025 | $6,868 | $1,084,100 | $73,080 | $1,011,020 |
| 2024 | $17,903 | $1,084,100 | $73,080 | $1,011,020 |
| 2023 | $17,903 | $852,410 | $0 | $0 |
| 2022 | $17,088 | $827,590 | $73,080 | $754,510 |
| 2021 | $14,364 | $651,580 | $73,080 | $578,500 |
| 2020 | $9,462 | $456,050 | $0 | $0 |
| 2019 | $9,285 | $445,800 | $0 | $0 |
| 2018 | $10,304 | $506,450 | $0 | $0 |
| 2017 | $9,858 | $496,040 | $0 | $0 |
| 2016 | $9,669 | $500,510 | $0 | $0 |
| 2015 | $9,838 | $497,040 | $0 | $0 |
| 2014 | $9,760 | $493,100 | $0 | $0 |
| 2013 | -- | $498,770 | $73,080 | $425,690 |
Mortgage History
| Date | Status | Loan Amount | Loan Type |
|---|---|---|---|
| Previous Owner | $728,000 | New Conventional | |
| Previous Owner | $753,168 | New Conventional | |
| Previous Owner | $553,000 | New Conventional | |
| Previous Owner | $113,837 | Credit Line Revolving | |
| Previous Owner | $453,100 | New Conventional | |
| Previous Owner | $129,000 | Stand Alone Second | |
| Previous Owner | $53,700 | Credit Line Revolving | |
| Previous Owner | $521,500 | Fannie Mae Freddie Mac | |
| Previous Owner | $424,000 | Purchase Money Mortgage | |
| Previous Owner | $60,000 | Credit Line Revolving | |
| Previous Owner | $235,000 | No Value Available | |
| Closed | $53,000 | No Value Available |
Deed History
| Date | Type | Sale Price | Title Company |
|---|---|---|---|
| Special Warranty Deed | $910,000 | First Title & Escrow | |
| Warranty Deed | $790,000 | First American Title Ins Co | |
| Warranty Deed | $635,000 | All Property Title & Escrow | |
| Warranty Deed | $530,000 | Homeside Title Inc | |
| Warranty Deed | $425,000 | -- |
Similar Homes in Coral Springs, FL
Source: MIAMI REALTORS® MLS
MLS Number: A11623458
APN: 48-41-30-01-0240
- 1833 Colonial Dr
- 1860 Merion Ln
- 1780 Eagle Trace Blvd
- 1755 Eagle Trace Blvd
- 1988 Colonial Dr
- 1820 Monte Carlo Way Unit 17
- 11834 Highland Place
- 12040 Eagle Trace Blvd N
- 1811 NW 124th Ave
- 1574 NW 121st Dr
- 11902 Glenmore Dr Unit 22
- 11963 Glenmore Dr
- 1900 Augusta Terrace
- 1950 Las Colinas Way
- 12434 NW 19th Place
- 11913 NW 11th Ct
- 1236 NW 117th Ave
- 11660 NW 20th Dr Unit 11660
- 11925 NW 11th Ct
- 11696 NW 20th Dr Unit 11696
