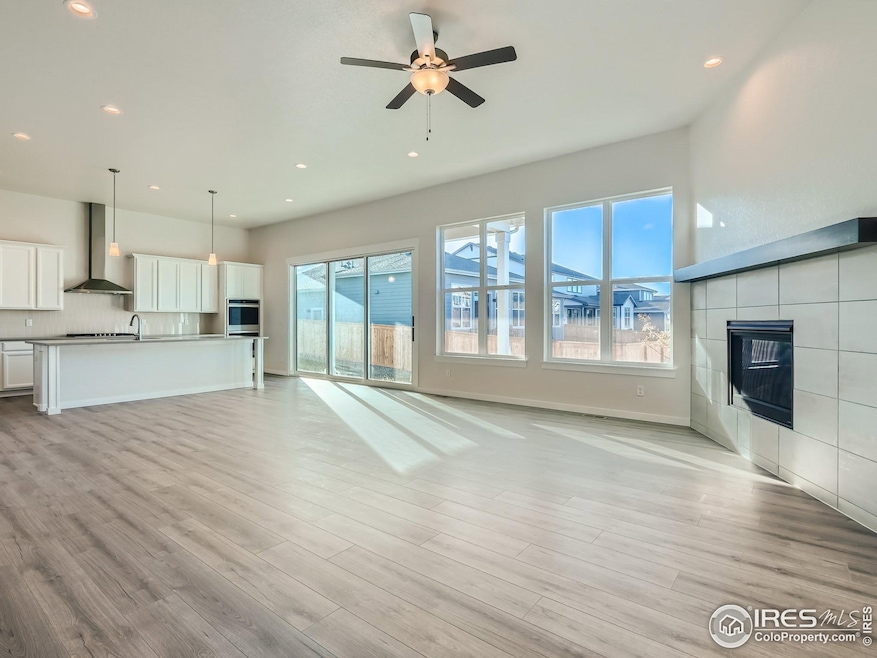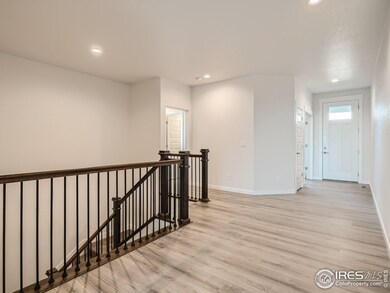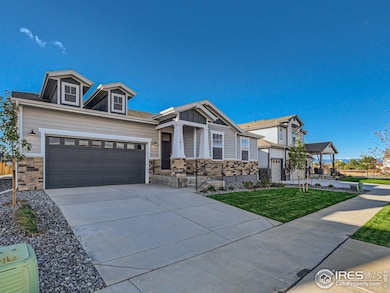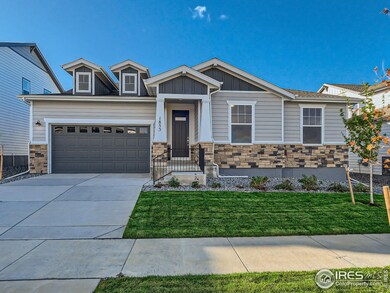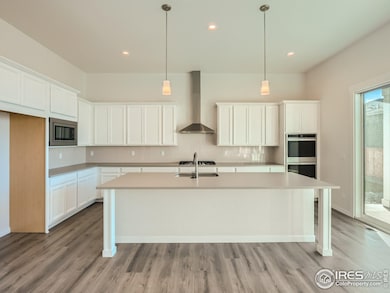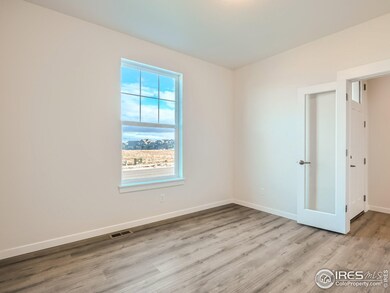
1855 Equinox Dr Windsor, CO 80550
Highlights
- New Construction
- Open Floorplan
- Cathedral Ceiling
- Green Energy Generation
- Contemporary Architecture
- Community Pool
About This Home
As of March 2025The popular C502 floor plan features 5 bedrooms, 3.5 baths and a dedicated study with glass french doors. The main floor of this ranch style home has it all with 3 bedrooms, 2.5 baths and a study. The finished basement has 2 additional bedrooms and 1 full bath with a large rec room and a walk behind wet bar. Enjoy the gourmet kitchen with double ovens, gas cooktop, honed concrete grey quartz countertops, large island and loads of cabinets including a walk-in pantry. The 5-piece primary bathroom leads to a large walk-in closet. The open floor plan is flooded with sunlight through the multi-panel sliding glass doors which lead to the extra outdoor living space under the covered patio. The home sits on a lot that is fully landscaped and has a 6' privacy fence. The 3-car garage with a garage service door and large unfinished areas in the basement are great for storage. Enjoy the close proximity to the amenities of Raindance.
Home Details
Home Type
- Single Family
Est. Annual Taxes
- $8,900
Year Built
- Built in 2023 | New Construction
Lot Details
- 6,930 Sq Ft Lot
- North Facing Home
- Partially Fenced Property
- Level Lot
- Sprinkler System
HOA Fees
- $25 Monthly HOA Fees
Parking
- 3 Car Attached Garage
- Tandem Parking
- Garage Door Opener
Home Design
- Contemporary Architecture
- Wood Frame Construction
- Composition Roof
- Composition Shingle
Interior Spaces
- 3,898 Sq Ft Home
- 1-Story Property
- Open Floorplan
- Wet Bar
- Cathedral Ceiling
- Ceiling Fan
- Gas Fireplace
- Double Pane Windows
- French Doors
- Family Room
- Home Office
- Recreation Room with Fireplace
- Radon Detector
Kitchen
- Eat-In Kitchen
- Gas Oven or Range
- Microwave
- Dishwasher
- Kitchen Island
- Disposal
Flooring
- Carpet
- Luxury Vinyl Tile
Bedrooms and Bathrooms
- 5 Bedrooms
- Walk-In Closet
- Primary bathroom on main floor
Laundry
- Laundry on main level
- Washer and Dryer Hookup
Basement
- Basement Fills Entire Space Under The House
- Sump Pump
Eco-Friendly Details
- Energy-Efficient HVAC
- Green Energy Generation
Schools
- Orchard Hill Elementary School
- Windsor Middle School
- Windsor High School
Utilities
- Forced Air Zoned Heating and Cooling System
- Water Rights Not Included
- High Speed Internet
- Cable TV Available
Additional Features
- Patio
- Property is near a golf course
Listing and Financial Details
- Assessor Parcel Number R8974085
Community Details
Overview
- Association fees include common amenities, trash, management, utilities
- Built by American Legend Homes
- Raindance Filing 16 Subdivision
Recreation
- Community Pool
- Park
- Hiking Trails
Map
Home Values in the Area
Average Home Value in this Area
Property History
| Date | Event | Price | Change | Sq Ft Price |
|---|---|---|---|---|
| 03/31/2025 03/31/25 | Sold | $849,000 | 0.0% | $218 / Sq Ft |
| 02/17/2025 02/17/25 | Pending | -- | -- | -- |
| 02/07/2025 02/07/25 | Price Changed | $849,000 | -1.8% | $218 / Sq Ft |
| 10/21/2024 10/21/24 | Price Changed | $865,000 | -1.1% | $222 / Sq Ft |
| 08/22/2024 08/22/24 | Price Changed | $875,000 | -1.1% | $224 / Sq Ft |
| 07/08/2024 07/08/24 | Price Changed | $885,000 | -0.4% | $227 / Sq Ft |
| 06/03/2024 06/03/24 | Price Changed | $889,000 | -1.1% | $228 / Sq Ft |
| 11/07/2023 11/07/23 | For Sale | $899,000 | -- | $231 / Sq Ft |
Tax History
| Year | Tax Paid | Tax Assessment Tax Assessment Total Assessment is a certain percentage of the fair market value that is determined by local assessors to be the total taxable value of land and additions on the property. | Land | Improvement |
|---|---|---|---|---|
| 2024 | $2,897 | $52,420 | $7,040 | $45,380 |
| 2023 | $2,897 | $25,100 | $7,100 | $18,000 |
| 2022 | $214 | $1,510 | $1,510 | $18,000 |
| 2021 | $197 | $1,510 | $1,510 | $0 |
Mortgage History
| Date | Status | Loan Amount | Loan Type |
|---|---|---|---|
| Open | $636,750 | New Conventional |
Deed History
| Date | Type | Sale Price | Title Company |
|---|---|---|---|
| Special Warranty Deed | $849,000 | Land Title |
Similar Homes in Windsor, CO
Source: IRES MLS
MLS Number: 999330
APN: R8974085
- 2071 Dusk Ct
- 1811 Bounty Dr Unit 3
- 1825 Bounty Dr Unit 5
- 1825 Bounty Dr Unit 4
- 1805 Bounty Dr Unit 3
- 2086 Autumn Moon Dr Unit 2
- 2106 Falling Leaf Dr Unit 8
- 2106 Falling Leaf Dr Unit 6
- 2106 Falling Leaf Dr Unit 7
- 2120 Falling Leaf Dr Unit 8
- 2120 Falling Leaf Dr Unit 1
- 1821 Bounty Dr Unit 7
- 2032 Blue Moon Dr
- 2296 Setting Sun Dr Unit 3
- 2290 Setting Sun Dr Unit 3
- 2110 Setting Sun Dr Unit 4
- 1780 Floret Dr
- 1783 Summer Bloom Dr
- 1820 Iron Wheel Dr Unit 3
- 1788 Iron Wheel Dr Unit 7
