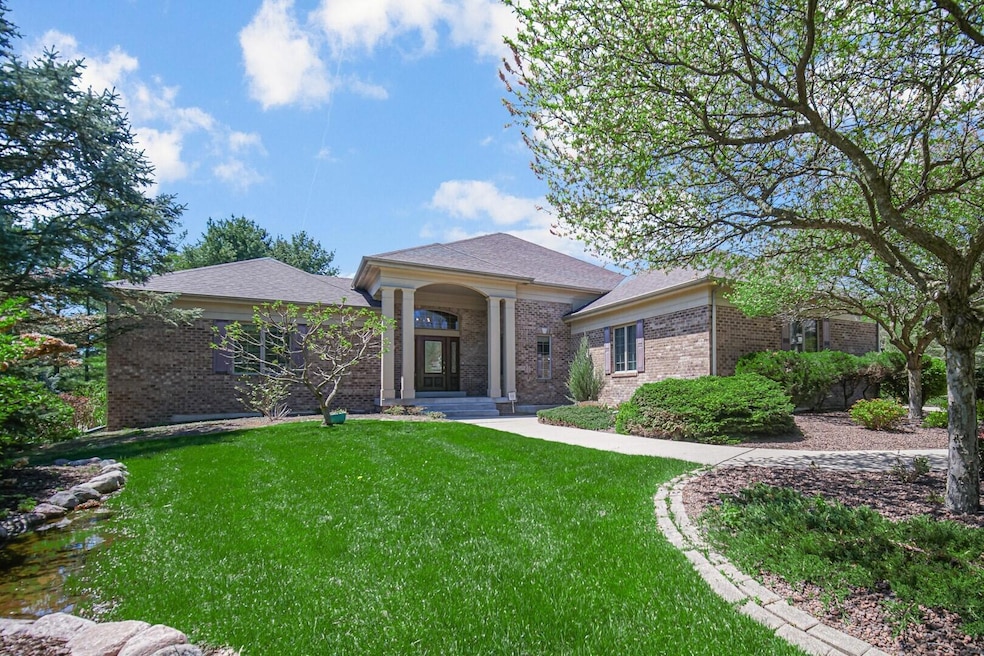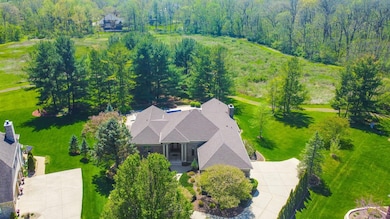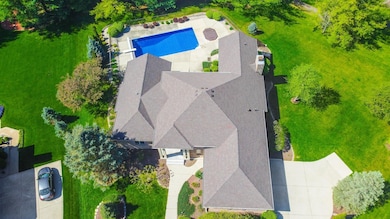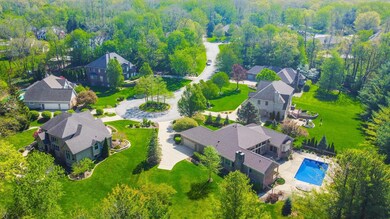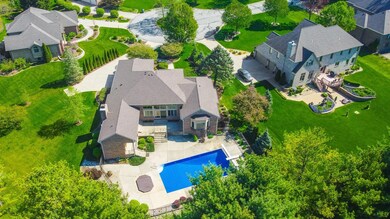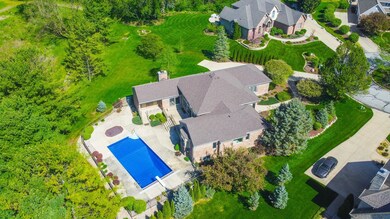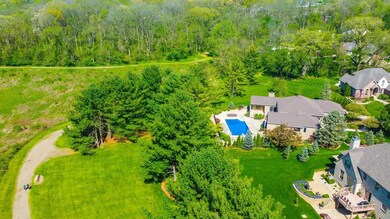
1855 Manchester Ct Valparaiso, IN 46385
Highlights
- 0.63 Acre Lot
- Wood Flooring
- Double Oven
- Memorial Elementary School Rated A
- Whirlpool Bathtub
- Rear Porch
About This Home
As of May 2024Welcome home to this timeless 4 bedroom brick ranch located in the desirable Manchester Meadows. Situated directly on the meadow, it has gorgeous views of nature while still only being 5 minutes from downtown Valparaiso. Upon entering the home you're greeted with cathedral ceilings and a wall of windows in the great room. From there, french doors lead to the large, open concept kitchen with a large island and an attached family room. The home is perfect for hosting large gatherings and is built for entertainment. It includes an inground pool/spa, steam room, billiards room, and separate poker room with a smoke exhaust system in the basement. Master bedroom comes complete with vaulted ceilings, his and hers closets, and a jacuzzi tub. Also on the main floor, find the large office/flex room with built in cabinetry. Recent updates to the home include a new roof and pool liner in 2023, as well as new pool and spa heaters 2024. Come and see this magnificent home today!
Home Details
Home Type
- Single Family
Est. Annual Taxes
- $9,753
Year Built
- Built in 1998
Lot Details
- 0.63 Acre Lot
- Lot Dimensions are 173 x 255
- Partially Fenced Property
HOA Fees
- $42 Monthly HOA Fees
Parking
- 2 Car Garage
Home Design
- Brick Foundation
Interior Spaces
- 1-Story Property
- Living Room with Fireplace
- Natural lighting in basement
Kitchen
- Double Oven
- Dishwasher
- Disposal
Flooring
- Wood
- Carpet
Bedrooms and Bathrooms
- 4 Bedrooms
- Whirlpool Bathtub
Outdoor Features
- Patio
- Rear Porch
Utilities
- Central Heating and Cooling System
- Water Softener is Owned
Community Details
- Manchester Meadows Property Owner's Association, Phone Number (219) 462-4397
- Manchester Mdws Subdivision
Listing and Financial Details
- Assessor Parcel Number 64-09-14-104-002.000-004
Map
Home Values in the Area
Average Home Value in this Area
Property History
| Date | Event | Price | Change | Sq Ft Price |
|---|---|---|---|---|
| 05/28/2024 05/28/24 | Sold | $762,000 | -8.1% | $131 / Sq Ft |
| 05/11/2024 05/11/24 | Pending | -- | -- | -- |
| 05/03/2024 05/03/24 | For Sale | $829,000 | -- | $143 / Sq Ft |
Tax History
| Year | Tax Paid | Tax Assessment Tax Assessment Total Assessment is a certain percentage of the fair market value that is determined by local assessors to be the total taxable value of land and additions on the property. | Land | Improvement |
|---|---|---|---|---|
| 2024 | $9,753 | $774,300 | $139,700 | $634,600 |
| 2023 | $9,733 | $758,000 | $130,600 | $627,400 |
| 2022 | $8,979 | $690,700 | $130,600 | $560,100 |
| 2021 | $8,357 | $613,100 | $130,600 | $482,500 |
| 2020 | $8,432 | $606,900 | $124,400 | $482,500 |
| 2019 | $7,415 | $0 | $0 | $0 |
| 2018 | $7,581 | $533,400 | $124,400 | $409,000 |
| 2017 | $8,348 | $584,700 | $124,400 | $460,300 |
| 2016 | $6,868 | $575,700 | $110,100 | $465,600 |
| 2014 | $5,621 | $530,800 | $96,800 | $434,000 |
| 2013 | -- | $510,600 | $98,100 | $412,500 |
Mortgage History
| Date | Status | Loan Amount | Loan Type |
|---|---|---|---|
| Previous Owner | $222,000 | Credit Line Revolving | |
| Previous Owner | $414,000 | Adjustable Rate Mortgage/ARM | |
| Previous Owner | $417,000 | New Conventional | |
| Previous Owner | $190,500 | Credit Line Revolving |
Deed History
| Date | Type | Sale Price | Title Company |
|---|---|---|---|
| Warranty Deed | $765,000 | Chicago Title | |
| Warranty Deed | -- | Chicago Title Insurance Co |
Similar Home in Valparaiso, IN
Source: Northwest Indiana Association of REALTORS®
MLS Number: 803127
APN: 64-09-14-104-002.000-004
- 1852 Hampstead Ct
- 2709 Westwind Dr
- 3100 Forestside Ln
- 2055 Harrison Blvd
- 2702 Kickbush Dr
- 2255 Marrell Hill Rd
- 2307 Wicklow Dr
- 2804 Whispering Brook Ln
- 3006 Winter Garden Dr
- 2903 Whispering Brook Ln
- 2752 Kildare Courtyard
- 1750 Forest Ridge Dr
- 1760 Forest Ridge Dr
- 3103 Whispering Brook Ln
- 2707 Old Oak Dr
- 3000 Buckingham Dr
- 2903 Windsor Trail
- 2851 Brisbane Dr
- 3002 Prentiss Dr
- 2951 Blue River Rd
