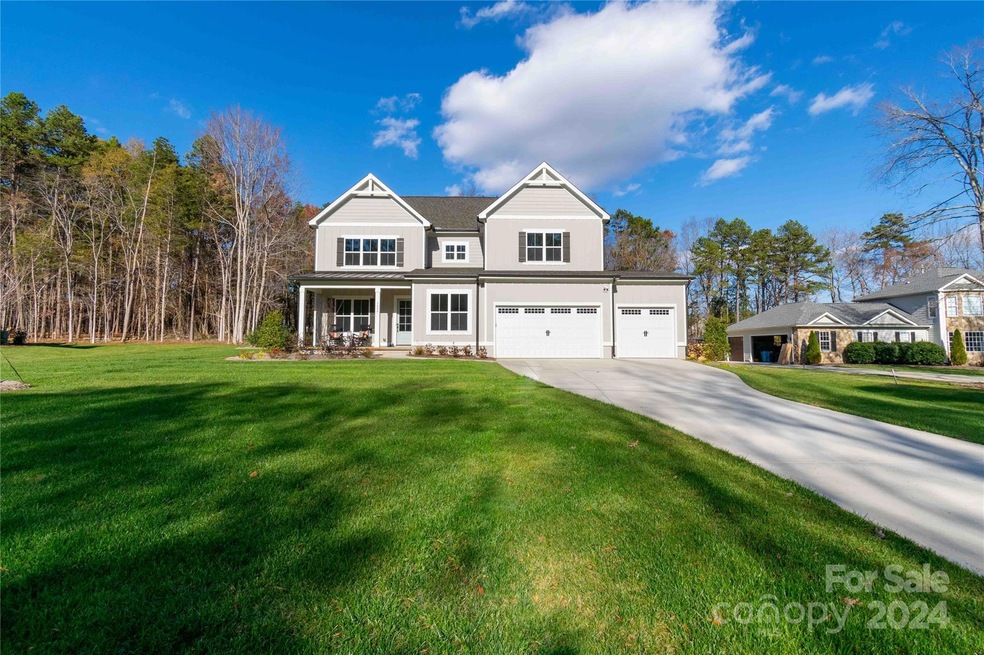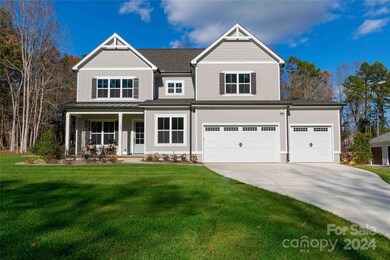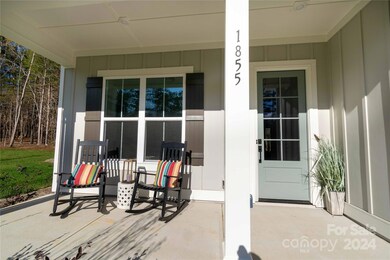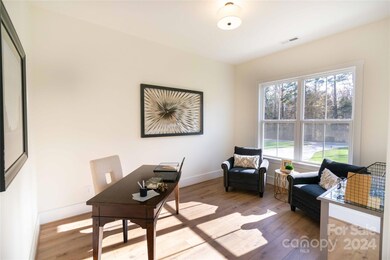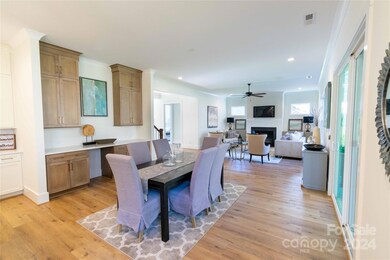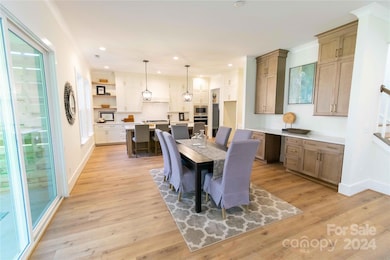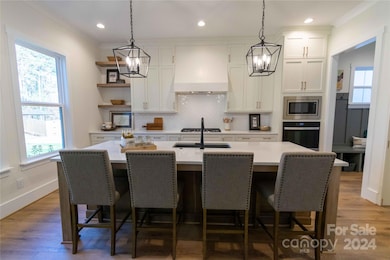
1855 Rock Hill Church Rd Unit 2 Matthews, NC 28104
Highlights
- New Construction
- Open Floorplan
- Wooded Lot
- Fairview Elementary School Rated A-
- Private Lot
- Wood Flooring
About This Home
As of April 2025Stunning Longwood plan with a first-floor guest suite and expansive open layout, ideal for entertaining. Enjoy a spacious kitchen with abundant cabinetry and impressive built-ins in kitchen and family room. The main floor boasts 10-foot ceilings, a flex room or private office, and high-end finishes throughout.Upstairs, discover a large owner's retreat, two additional bedrooms, 3 full baths and a huge loft. Don't miss the chance to live in this beautiful home in Sycamore Farms, a community of luxury modern farmhouse and craftsman-style homes. Limited opportunities available.
Last Agent to Sell the Property
BSI Builder Services Brokerage Email: lind.goodman@bsinewhomes.com License #206859
Co-Listed By
BSI Builder Services Brokerage Email: lind.goodman@bsinewhomes.com License #290235
Last Buyer's Agent
Jill Moyer
Redfin Corporation License #278422

Home Details
Home Type
- Single Family
Year Built
- Built in 2024 | New Construction
Lot Details
- Private Lot
- Wooded Lot
HOA Fees
- $125 Monthly HOA Fees
Parking
- 3 Car Attached Garage
Home Design
- Farmhouse Style Home
- Slab Foundation
- Metal Roof
Interior Spaces
- 2-Story Property
- Open Floorplan
- Built-In Features
- Mud Room
- Entrance Foyer
- Family Room with Fireplace
Kitchen
- Gas Cooktop
- Microwave
- Dishwasher
- Kitchen Island
Flooring
- Wood
- Tile
Bedrooms and Bathrooms
- Walk-In Closet
- 4 Full Bathrooms
- Garden Bath
Utilities
- Forced Air Heating and Cooling System
- Heat Pump System
- Heating System Uses Natural Gas
- Septic Tank
- Cable TV Available
Community Details
- Key Community Management Association, Phone Number (704) 321-1556
- Built by Peachtree Residential
- Sycamore Farms Subdivision, Longwood Floorplan
- Mandatory home owners association
Listing and Financial Details
- Assessor Parcel Number 08309009K
Map
Home Values in the Area
Average Home Value in this Area
Property History
| Date | Event | Price | Change | Sq Ft Price |
|---|---|---|---|---|
| 04/23/2025 04/23/25 | Sold | $946,300 | -1.3% | $268 / Sq Ft |
| 03/23/2025 03/23/25 | Pending | -- | -- | -- |
| 03/12/2025 03/12/25 | Price Changed | $958,899 | -0.1% | $271 / Sq Ft |
| 01/23/2025 01/23/25 | Price Changed | $959,899 | 0.0% | $272 / Sq Ft |
| 11/08/2024 11/08/24 | For Sale | $959,900 | -- | $272 / Sq Ft |
Similar Homes in Matthews, NC
Source: Canopy MLS (Canopy Realtor® Association)
MLS Number: 4198753
- 1865 Rock Hill Church Rd Unit 3
- 1875 Rock Hill Church Rd Unit 4
- 000 N Carolina 218
- 00 N Carolina 218
- 10830 Sycamore Club Dr
- 1415 Ashe Meadow Dr
- 10615 Persimmon Creek Dr
- 7815 Scottsburg Ct
- 00 N Carolina 218
- 10221 Hanging Moss Trail
- 7909 Plantation Falls Ln
- 650 Union Rd
- 10110 Whispering Falls Ave
- 1208 Union Rd
- 8011 Caliterra Dr
- 8024 Fairview Rd
- 8127 Caliterra Dr
- 8137 Caliterra Dr
- 00 Brief Rd
- 0 Cull Williams Ln
