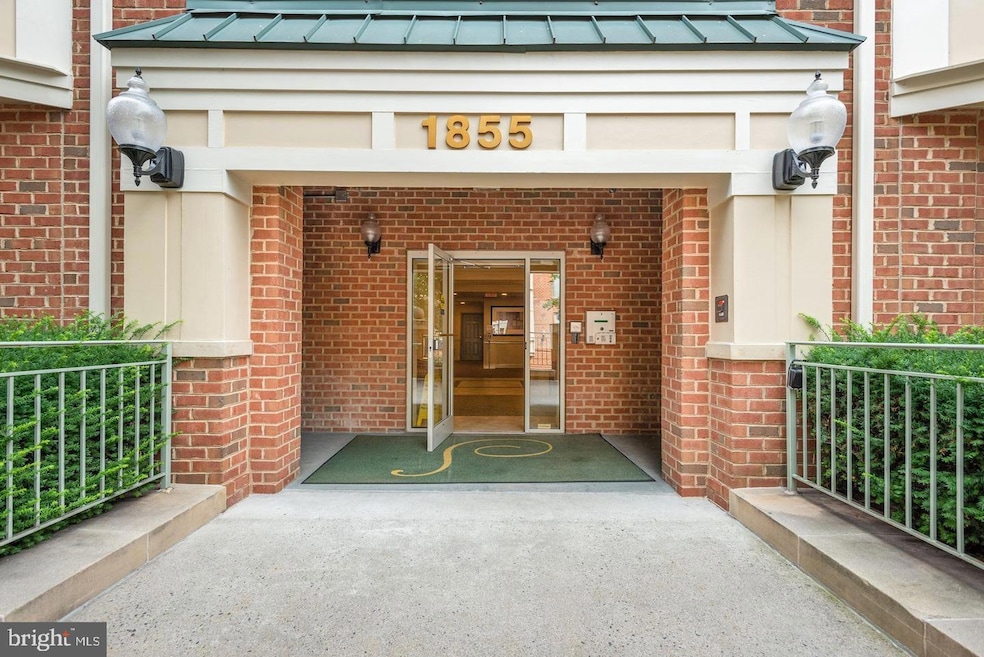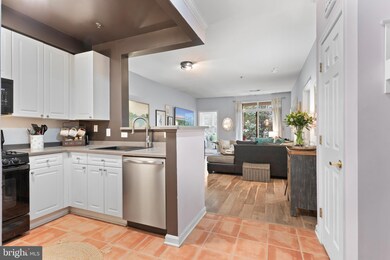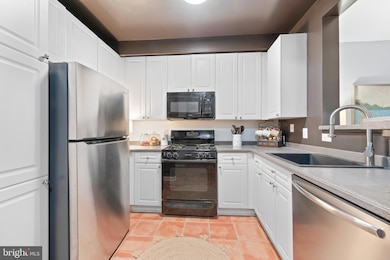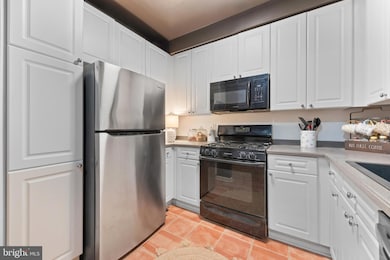
1855 Stratford Park Place Unit 216 Reston, VA 20190
Lake Anne NeighborhoodHighlights
- Fitness Center
- View of Trees or Woods
- Clubhouse
- Langston Hughes Middle School Rated A-
- Open Floorplan
- 5-minute walk to Presidents Park
About This Home
As of April 2025Located across from Reston Town Center, this 2-bedroom, 1-bathroom condo offers 856 square feet of comfortable living space. The home features updated hardwood floors throughout dining area, living room, and primary bedroom (2018), creating a welcoming feel. The kitchen is equipped with modern appliances, including a stainless steel refrigerator (2022), dishwasher (2023), built-in microwave (2018), and gas range. The primary bedroom includes a walk-in closet, an additional closet, and access to the updated bathroom with a tub/shower (shower tile done in 2018). The secondary bedroom, with carpet, overlooks a peaceful, treed view.
Highly desirable and rarely available rear-facing unit where you can enjoy the private balcony facing the serene, natural setting. The unit includes a stacked washer/dryer (2022), an assigned garage parking spot (#44), and an additional storage unit.
The building is ideally situated near restaurants, shopping, entertainment, and transportation in Reston Town Center, just half a mile from Reston Station Metro and steps from the W&OD trail. Stratford Park Place offers an outdoor pool, fitness room, clubhouse, and business center.
Property Details
Home Type
- Condominium
Est. Annual Taxes
- $4,302
Year Built
- Built in 2000
Lot Details
- Two or More Common Walls
- Backs to Trees or Woods
- Property is in excellent condition
HOA Fees
- $572 Monthly HOA Fees
Parking
- Assigned Subterranean Space
- Basement Garage
- Parking Storage or Cabinetry
- Garage Door Opener
- Parking Space Conveys
Home Design
- Brick Exterior Construction
- Asphalt Roof
Interior Spaces
- 856 Sq Ft Home
- Property has 1 Level
- Open Floorplan
- Ceiling Fan
- Double Hung Windows
- Sliding Doors
- Six Panel Doors
- Family Room Off Kitchen
- Combination Dining and Living Room
- Views of Woods
Kitchen
- Gas Oven or Range
- Built-In Range
- Built-In Microwave
- Dishwasher
- Stainless Steel Appliances
- Disposal
Flooring
- Engineered Wood
- Carpet
- Ceramic Tile
Bedrooms and Bathrooms
- 2 Main Level Bedrooms
- En-Suite Primary Bedroom
- Walk-In Closet
- 1 Full Bathroom
- Soaking Tub
- Bathtub with Shower
Laundry
- Laundry on main level
- Stacked Washer and Dryer
Home Security
Accessible Home Design
- Accessible Elevator Installed
- No Interior Steps
Outdoor Features
- Balcony
Schools
- Lake Anne Elementary School
- Hughes Middle School
- South Lakes High School
Utilities
- Central Heating and Cooling System
- Vented Exhaust Fan
- Electric Water Heater
Listing and Financial Details
- Assessor Parcel Number 0174 28030216
Community Details
Overview
- Association fees include common area maintenance, management
- Low-Rise Condominium
- Stratford Condominium Condos
- Stratford Condo Community
- Stratford Park Subdivision
- Property Manager
Amenities
- Common Area
- Clubhouse
- 2 Elevators
Recreation
- Fitness Center
- Community Pool
Pet Policy
- Limit on the number of pets
- Pet Size Limit
- Dogs and Cats Allowed
Security
- Fire and Smoke Detector
- Fire Sprinkler System
Map
Home Values in the Area
Average Home Value in this Area
Property History
| Date | Event | Price | Change | Sq Ft Price |
|---|---|---|---|---|
| 04/03/2025 04/03/25 | Sold | $375,000 | -3.8% | $438 / Sq Ft |
| 02/18/2025 02/18/25 | Price Changed | $390,000 | -2.5% | $456 / Sq Ft |
| 02/13/2025 02/13/25 | For Sale | $400,000 | -- | $467 / Sq Ft |
Tax History
| Year | Tax Paid | Tax Assessment Tax Assessment Total Assessment is a certain percentage of the fair market value that is determined by local assessors to be the total taxable value of land and additions on the property. | Land | Improvement |
|---|---|---|---|---|
| 2024 | $4,302 | $350,750 | $70,000 | $280,750 |
| 2023 | $3,959 | $330,900 | $66,000 | $264,900 |
| 2022 | $3,784 | $330,900 | $66,000 | $264,900 |
| 2021 | $4,324 | $348,320 | $70,000 | $278,320 |
| 2020 | $3,824 | $305,540 | $61,000 | $244,540 |
| 2019 | $3,478 | $277,890 | $57,000 | $220,890 |
| 2018 | $3,295 | $286,480 | $57,000 | $229,480 |
| 2017 | $3,686 | $305,130 | $61,000 | $244,130 |
| 2016 | $3,678 | $305,130 | $61,000 | $244,130 |
| 2015 | $3,816 | $328,100 | $66,000 | $262,100 |
| 2014 | $3,559 | $306,640 | $61,000 | $245,640 |
Mortgage History
| Date | Status | Loan Amount | Loan Type |
|---|---|---|---|
| Open | $200,000 | New Conventional | |
| Closed | $200,000 | New Conventional | |
| Previous Owner | $127,500 | Stand Alone Refi Refinance Of Original Loan | |
| Previous Owner | $135,000 | New Conventional | |
| Previous Owner | $144,699 | No Value Available |
Deed History
| Date | Type | Sale Price | Title Company |
|---|---|---|---|
| Warranty Deed | $375,000 | Universal Title | |
| Warranty Deed | $375,000 | Universal Title | |
| Deed | $149,175 | -- |
Similar Homes in Reston, VA
Source: Bright MLS
MLS Number: VAFX2211618
APN: 0174-28030216
- 1860 Stratford Park Place Unit 306
- 1860 Stratford Park Place Unit 212
- 1860 Stratford Park Place Unit 202
- 11775 Stratford House Place Unit 101
- 11775 Stratford House Place Unit 412
- 11800 Sunset Hills Rd Unit 711
- 11800 Sunset Hills Rd Unit 506
- 11800 Sunset Hills Rd Unit 522
- 11800 Sunset Hills Rd Unit 911
- 11800 Sunset Hills Rd Unit 1215
- 11776 Stratford House Place Unit 503
- 11776 Stratford House Place Unit 807
- 11776 Stratford House Place Unit 202
- 1830 Fountain Dr Unit 806
- 11659 Chesterfield Ct Unit 11659
- 11655 Chesterfield Ct Unit C
- 11657 Chesterfield Ct Unit 11657C
- 12025 New Dominion Pkwy Unit 509
- 12025 New Dominion Pkwy Unit 124
- 11990 Market St Unit 805






