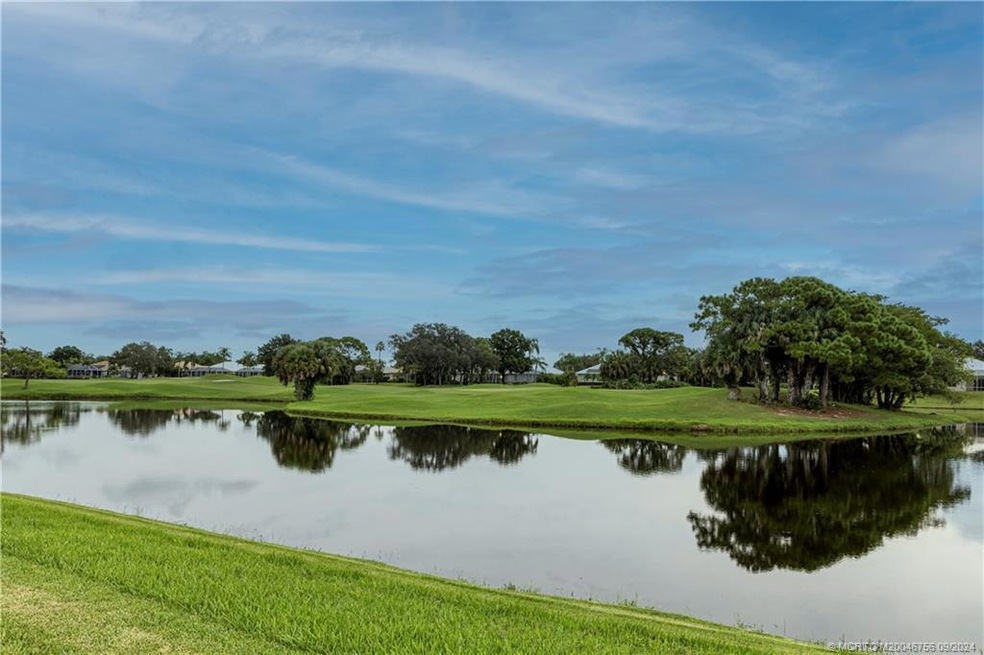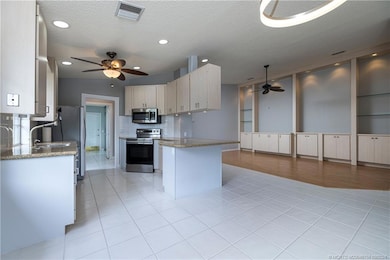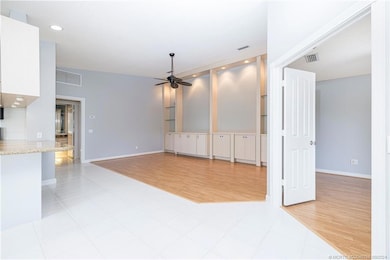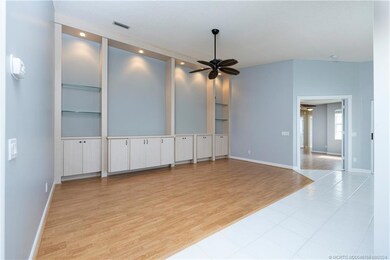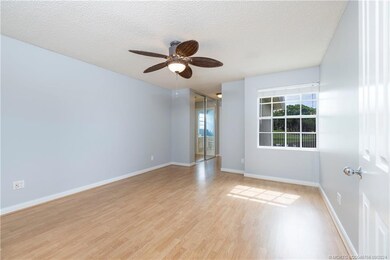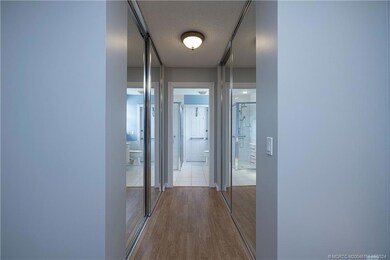
1855 SW Springfield Ct Palm City, FL 34990
Highlights
- Lake Front
- Gated with Attendant
- Eat-In Kitchen
- Bessey Creek Elementary School Rated A-
- Tennis Courts
- Built-In Features
About This Home
As of December 2024This Villa has Serene views of a wider lake. with greens of the next communities Golf course to relax and enjoy. Home has a newer metal roof and new flashings all installed 8/2017. SS appliances, New Frig, New dishwasher, New HW Tank, just installed. Tran A/C unit newer. Longer Driveway then most villas. The patio has AC and electric installed. Laundry room is long spacious. with extra cabinets Beautiful white metal fence for pets . Hurricane Accordian Shutters on sliding doors & the windows have Hurricane panels. Move in ready unfurnished, vacant so no wait if need to close sooner. Sidewalks beautiful landscaping, Pickleball, tennis, Newer playground. Resort style pool. Many activities to enjoy. Very safe secure community. New pipes installed. No Polybutylene in this villa
Last Agent to Sell the Property
Illustrated Properties LLC / S Brokerage Phone: 561-301-4888 License #707560

Home Details
Home Type
- Single Family
Est. Annual Taxes
- $3,529
Year Built
- Built in 1994
Lot Details
- 4,966 Sq Ft Lot
- Lake Front
- Sprinkler System
HOA Fees
- $517 Monthly HOA Fees
Home Design
- Villa
- Aluminum Roof
- Concrete Siding
- Block Exterior
Interior Spaces
- 1,525 Sq Ft Home
- 1-Story Property
- Central Vacuum
- Built-In Features
- Ceiling Fan
- Combination Dining and Living Room
- Ceramic Tile Flooring
- Lake Views
- Fire and Smoke Detector
Kitchen
- Eat-In Kitchen
- Electric Range
- Ice Maker
- Dishwasher
- Disposal
Bedrooms and Bathrooms
- 2 Bedrooms
- Split Bedroom Floorplan
- Walk-In Closet
- 2 Full Bathrooms
- Dual Sinks
Laundry
- Dryer
- Washer
Parking
- 2 Car Garage
- Garage Door Opener
- Driveway
Outdoor Features
- Patio
Schools
- Bessey Creek Elementary School
- Hidden Oaks Middle School
- Martin County High School
Utilities
- Central Heating and Cooling System
- Underground Utilities
- Water Heater
- Cable TV Available
Community Details
Overview
- Association fees include management, common areas, cable TV, insurance, ground maintenance, recreation facilities, reserve fund, security
Recreation
- Tennis Courts
Security
- Gated with Attendant
Map
Home Values in the Area
Average Home Value in this Area
Property History
| Date | Event | Price | Change | Sq Ft Price |
|---|---|---|---|---|
| 12/18/2024 12/18/24 | Sold | $389,000 | 0.0% | $255 / Sq Ft |
| 09/18/2024 09/18/24 | For Sale | $389,000 | +44.6% | $255 / Sq Ft |
| 08/09/2019 08/09/19 | Sold | $269,000 | 0.0% | $176 / Sq Ft |
| 07/10/2019 07/10/19 | For Sale | $269,000 | +17.0% | $176 / Sq Ft |
| 11/14/2016 11/14/16 | Sold | $229,900 | 0.0% | $166 / Sq Ft |
| 10/15/2016 10/15/16 | Pending | -- | -- | -- |
| 09/30/2016 09/30/16 | For Sale | $229,900 | -- | $166 / Sq Ft |
Tax History
| Year | Tax Paid | Tax Assessment Tax Assessment Total Assessment is a certain percentage of the fair market value that is determined by local assessors to be the total taxable value of land and additions on the property. | Land | Improvement |
|---|---|---|---|---|
| 2024 | $3,529 | $239,143 | -- | -- |
| 2023 | $3,529 | $232,178 | $0 | $0 |
| 2022 | $3,466 | $225,416 | $0 | $0 |
| 2021 | $3,461 | $218,851 | $0 | $0 |
| 2020 | $3,361 | $215,830 | $95,000 | $120,830 |
| 2019 | $3,980 | $207,430 | $85,000 | $122,430 |
| 2018 | $3,766 | $196,750 | $90,000 | $106,750 |
| 2017 | $3,248 | $192,370 | $95,000 | $97,370 |
| 2016 | $2,257 | $154,758 | $0 | $0 |
| 2015 | $2,141 | $153,682 | $0 | $0 |
| 2014 | $2,141 | $152,462 | $0 | $0 |
Mortgage History
| Date | Status | Loan Amount | Loan Type |
|---|---|---|---|
| Open | $100,000 | New Conventional | |
| Closed | $100,000 | New Conventional | |
| Previous Owner | $100,000 | Credit Line Revolving | |
| Previous Owner | $61,128 | Unknown | |
| Previous Owner | $105,000 | Negative Amortization | |
| Previous Owner | $261,250 | Purchase Money Mortgage |
Deed History
| Date | Type | Sale Price | Title Company |
|---|---|---|---|
| Warranty Deed | $389,000 | None Listed On Document | |
| Warranty Deed | $389,000 | None Listed On Document | |
| Warranty Deed | $269,000 | Attorney | |
| Warranty Deed | $229,900 | None Available | |
| Warranty Deed | $305,000 | Stewart Title Of Martin Coun | |
| Warranty Deed | $275,000 | Universal Land Title Inc | |
| Deed | -- | -- |
Similar Homes in Palm City, FL
Source: Martin County REALTORS® of the Treasure Coast
MLS Number: M20046756
APN: 12-38-40-009-000-00700-5
- 1684 SW Monarch Club Dr
- 1652 SW Monarch Club Dr
- 1909 SW York Ln
- 1535 SW Waterfall Blvd
- 1627 SW Monarch Club Dr
- 2036 SW Mayflower Dr
- 1595 SW Monarch Club Dr
- 1559 SW Waterfall Blvd
- 1625 SW Waterfall Blvd
- 1761 SW Waterfall Blvd
- 1635 SW Waterfall Blvd
- 1658 SW Waterfall Blvd
- 2977 SW Waterfall Trace
- 2925 SW Brighton Way
- 2872 SW Brighton Way
- 2433 SW Foxpoint Trail
- 2922 SW Brighton Way
- 2437 SW Foxpoint Trail
- 1467 SW Peninsula Ln
- 1420 SW 25th Ln
