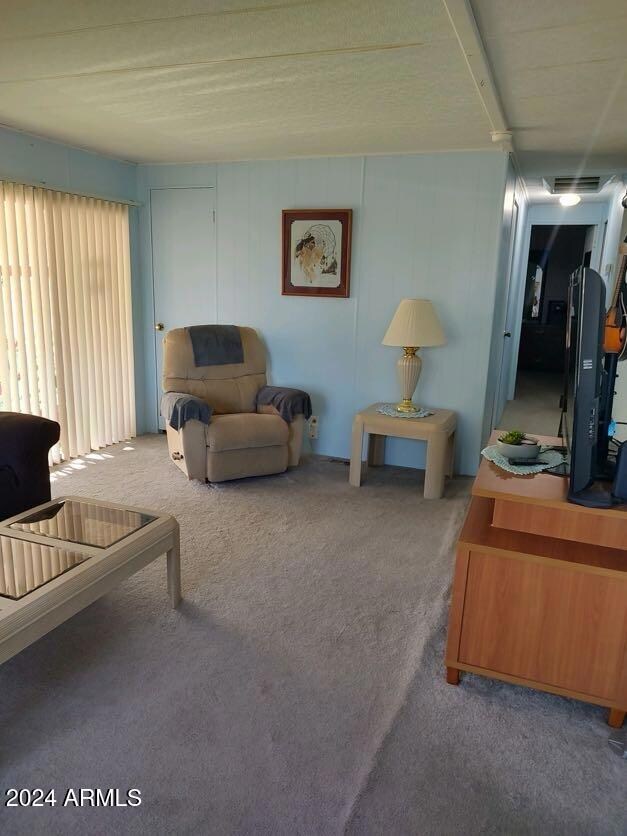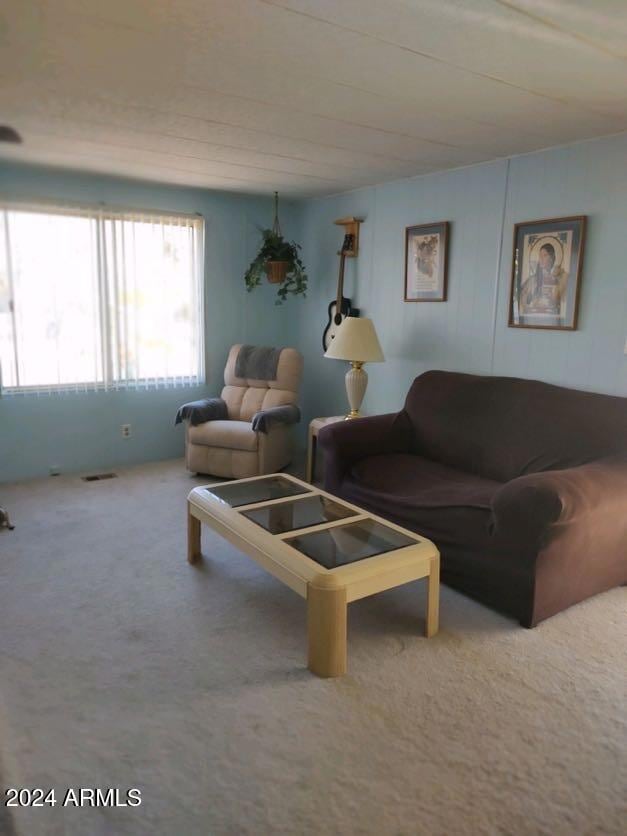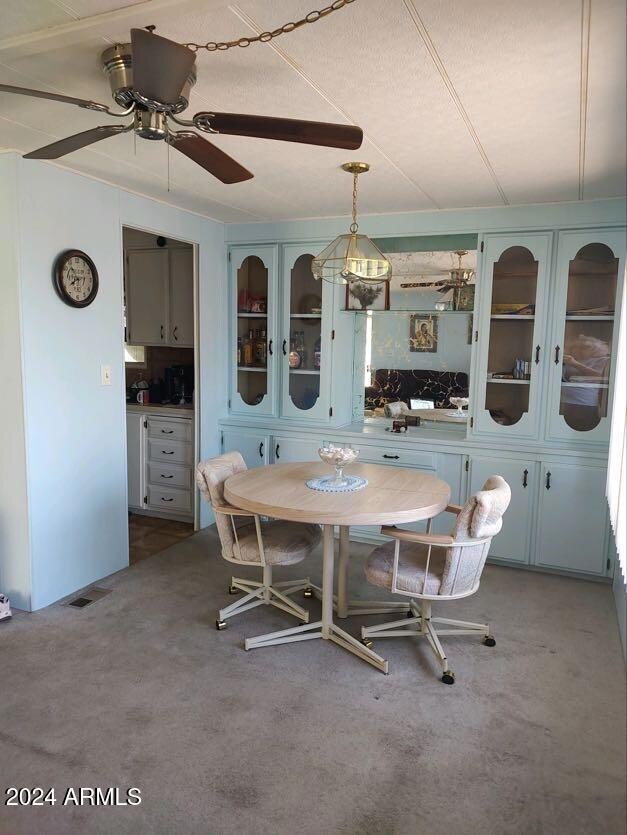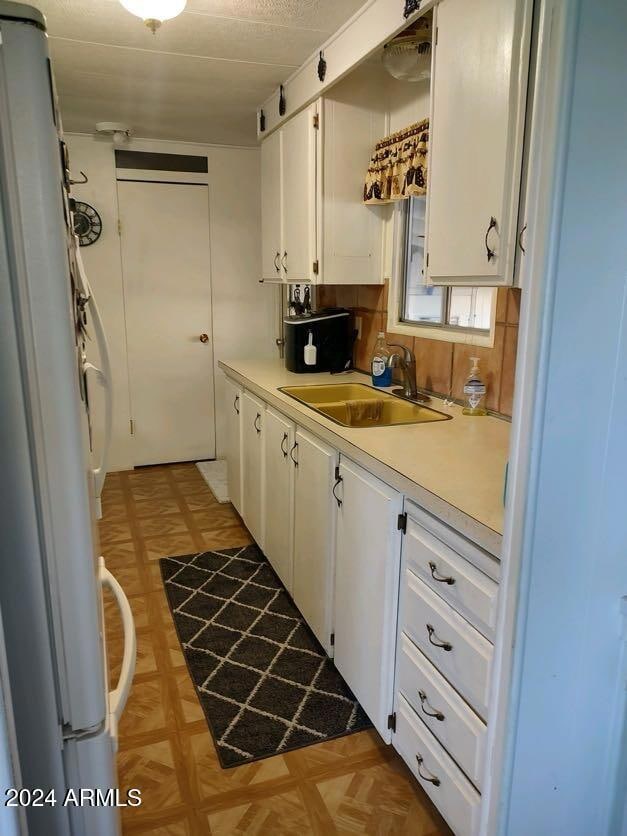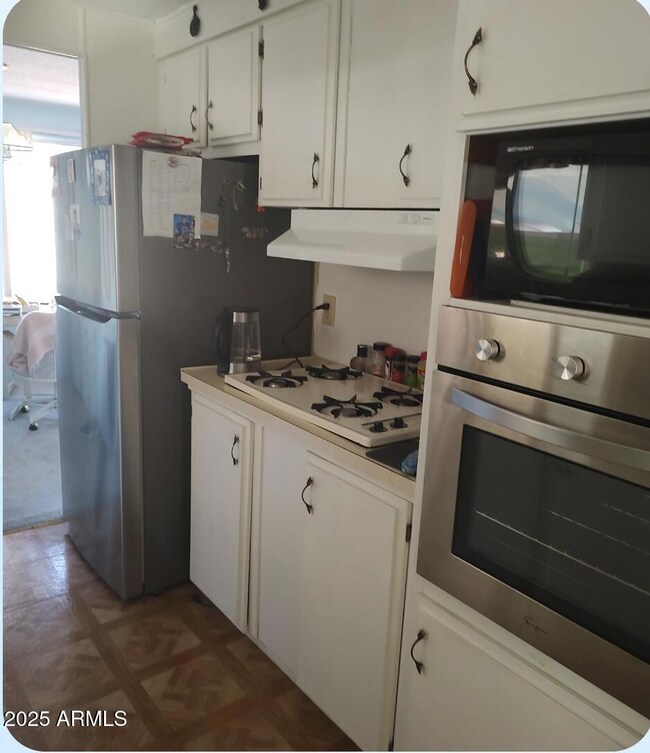
1855 W Wickenburg Way Unit 95 Wickenburg, AZ 85390
Estimated payment $973/month
Highlights
- Clubhouse
- Dual Vanity Sinks in Primary Bathroom
- No Interior Steps
- Community Pool
- Evaporated cooling system
- Outdoor Storage
About This Home
Perfect for Relaxing Desert Living!
Welcome to your oasis in Wickenburg! This delightful mobile home boasts 2 bedrooms and 1 fully-appointed bathroom, making it the perfect retreat for anyone seeking comfort and convenience.
Enjoy the outdoors in your beautifully landscaped yard, featuring mature plants that enhance the desert charm and provide ample shade.
Relax and entertain on not one, but two patios that offer perfect spots for porch sitting and enjoying the serene surroundings.
Benefit from three storage sheds, including a dedicated garden shed, perfect for keeping your toys and tools organized.
Step inside to find carpeted floors, ceiling fans, and a wall A/C unit in the bedroom to keep you cool during those warm Arizona days.
Modern Updates: Recent upgrades include a new shingle roof (3 years ago), a brand-new oven, garbage disposal, and plumbing, ensuring peace of mind for years to come. New rock landscaping and turf completes included.
Gas heat and hot water provide reliable comfort while keeping your utility bills low.
Move right in! This home comes with a refrigerator, oven, stove, microwave, and washer and dryer for your convenience.
With picture windows that showcase a northern view, you'll love the natural light that fills your home.
Don't miss out on this wonderful opportunity to own a piece of Wickenburg. Whether you're looking for a permanent residence or a seasonal getaway, this mobile home has it all!
Property Details
Home Type
- Mobile/Manufactured
Year Built
- Built in 1969
Lot Details
- Desert faces the front and back of the property
- Land Lease of $657 per month
HOA Fees
- $657 Monthly HOA Fees
Parking
- 1 Carport Space
Home Design
- Roof Updated in 2021
Interior Spaces
- 860 Sq Ft Home
- 1-Story Property
- Gas Cooktop
Flooring
- Carpet
- Linoleum
Bedrooms and Bathrooms
- 2 Bedrooms
- 1 Bathroom
- Dual Vanity Sinks in Primary Bathroom
Schools
- Hassayampa Elementary School
- Vulture Peak Middle School
- Wickenburg High School
Utilities
- Evaporated cooling system
- Cooling System Mounted To A Wall/Window
- Heating System Uses Natural Gas
- High Speed Internet
Additional Features
- No Interior Steps
- Outdoor Storage
Listing and Financial Details
- Tax Lot 95
- Assessor Parcel Number 505-39-006-A
Community Details
Overview
- Association fees include (see remarks)
- Built by Star Manufacturing
- Country Club Park Subdivision, Mobile Home Floorplan
Amenities
- Clubhouse
- Recreation Room
- Laundry Facilities
Recreation
- Community Pool
Map
Home Values in the Area
Average Home Value in this Area
Property History
| Date | Event | Price | Change | Sq Ft Price |
|---|---|---|---|---|
| 03/26/2025 03/26/25 | Pending | -- | -- | -- |
| 02/10/2025 02/10/25 | Price Changed | $47,900 | -4.0% | $56 / Sq Ft |
| 11/05/2024 11/05/24 | For Sale | $49,900 | -- | $58 / Sq Ft |
Similar Homes in Wickenburg, AZ
Source: Arizona Regional Multiple Listing Service (ARMLS)
MLS Number: 6780121
- 1855 W Wickenburg Way Unit 151
- 1855 W Wickenburg Way Unit 31
- 1855 W Wickenburg Way Unit 53
- 1855 W Wickenburg Way Unit 149
- 1855 W Wickenburg Way Unit 18
- 1855 W Wickenburg Way Unit 78
- 1855 W Wickenburg Way Unit 108
- 1855 W Wickenburg Way Unit 92
- 1855 W Wickenburg Way Unit 143
- 100 N Vulture Mine Rd Unit 101
- 1920 Loma Linda Dr
- 685 W Smoketree St
- 1880 W Roderick Ln
- 804 Yuma Dr
- 1710 Loma Linda Dr
- 1696 Verde Dr
- 1890 W Roderick Ln Unit 2
- 840 S Vulture Mine Rd
- 1875 W Aguila Dr
- 100 N Lazy Fox Rd Unit 4


