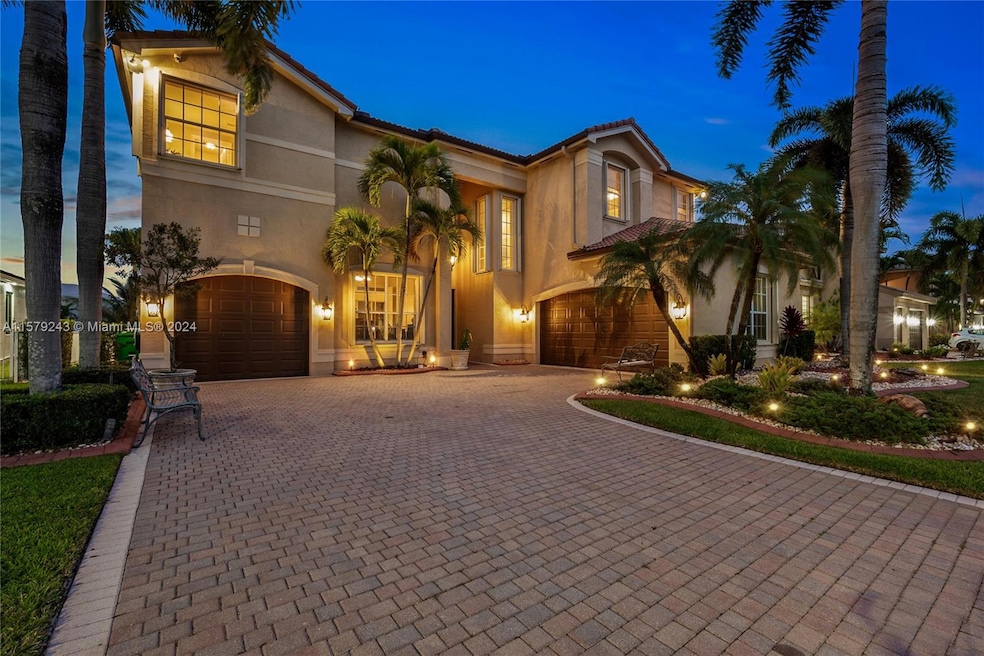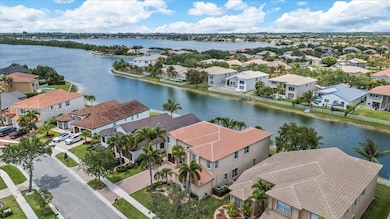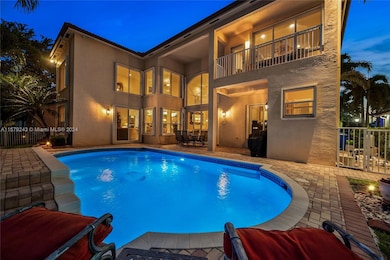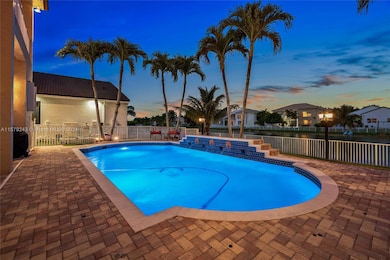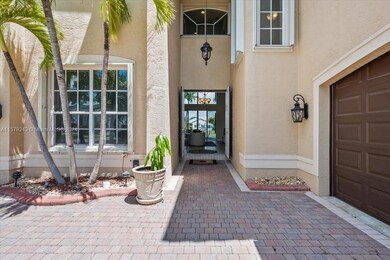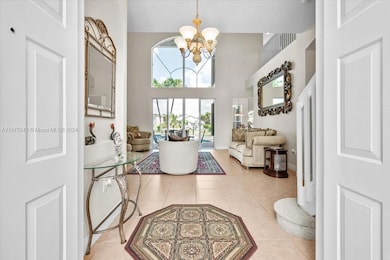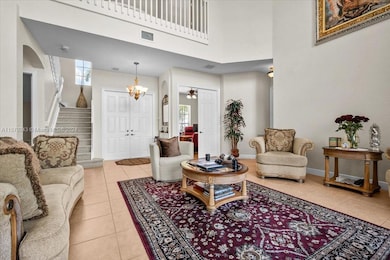
18553 SW 49th St Miramar, FL 33029
Sunset Lakes NeighborhoodHighlights
- Lake Front
- Fitness Center
- Gated Community
- Sunset Lakes Elementary School Rated A-
- In Ground Pool
- Two Primary Bathrooms
About This Home
As of October 2024Introducing the coveted Catherine model—a captivating 4BR/3.5BA residence featuring a spacious loft and large office. Abundant natural light and a soaring 22-foot vaulted ceiling infuse modern elegance and functionality. The main level boasts two rooms, including a luxurious junior suite with its own cabana bath, alongside an additional office/bedroom. Culinary enthusiasts will appreciate the gourmet kitchen with sleek wooden cabinets and granite countertops, perfectly positioned for stunning backyard views. The loft offers versatility, easily transforming into a 6th bedroom if desired. Outside, enjoy the inviting pool and backyard with serene waterfront sunset views—an ideal setting for relaxation. Nestled in Sunset Lakes, your dream home awaits!
Home Details
Home Type
- Single Family
Est. Annual Taxes
- $17,370
Year Built
- Built in 2003
Lot Details
- 9,100 Sq Ft Lot
- Lake Front
- North Facing Home
- Fenced
- Property is zoned RS3
HOA Fees
- $263 Monthly HOA Fees
Parking
- 3 Car Attached Garage
- Driveway
- Open Parking
Home Design
- Barrel Roof Shape
- Tile Roof
- Concrete Block And Stucco Construction
Interior Spaces
- 3,488 Sq Ft Home
- 2-Story Property
- Built-In Features
- Ceiling Fan
- Family Room
- Den
- Loft
- Lake Views
Kitchen
- Built-In Self-Cleaning Oven
- Electric Range
- Microwave
- Dishwasher
- Disposal
Flooring
- Carpet
- Tile
Bedrooms and Bathrooms
- 4 Bedrooms
- Main Floor Bedroom
- Primary Bedroom Upstairs
- Closet Cabinetry
- Two Primary Bathrooms
- Bidet
- Separate Shower in Primary Bathroom
Laundry
- Laundry in Utility Room
- Dryer
- Washer
Outdoor Features
- In Ground Pool
- Patio
Schools
- Sunset Lakes Elementary School
- Glades Middle School
- Everglades High School
Utilities
- Central Heating and Cooling System
Listing and Financial Details
- Assessor Parcel Number 513936021700
Community Details
Overview
- Sunset Lakes Plat Three,Regal Bay Subdivision, Catherine Floorplan
Amenities
- Clubhouse
Recreation
- Tennis Courts
- Fitness Center
- Community Pool
Security
- Security Service
- Resident Manager or Management On Site
- Gated Community
Map
Home Values in the Area
Average Home Value in this Area
Property History
| Date | Event | Price | Change | Sq Ft Price |
|---|---|---|---|---|
| 10/04/2024 10/04/24 | Sold | $1,280,000 | -5.2% | $367 / Sq Ft |
| 05/03/2024 05/03/24 | For Sale | $1,350,000 | +56.1% | $387 / Sq Ft |
| 05/19/2021 05/19/21 | Sold | $865,000 | -7.0% | $248 / Sq Ft |
| 04/19/2021 04/19/21 | Pending | -- | -- | -- |
| 03/30/2021 03/30/21 | For Sale | $930,000 | -- | $267 / Sq Ft |
Tax History
| Year | Tax Paid | Tax Assessment Tax Assessment Total Assessment is a certain percentage of the fair market value that is determined by local assessors to be the total taxable value of land and additions on the property. | Land | Improvement |
|---|---|---|---|---|
| 2025 | $17,679 | $951,260 | $81,900 | $869,360 |
| 2024 | $17,370 | $951,260 | $81,900 | $869,360 |
| 2023 | $17,370 | $870,150 | $81,900 | $788,250 |
| 2022 | $16,895 | $870,200 | $81,900 | $788,300 |
| 2021 | $8,222 | $423,980 | $0 | $0 |
| 2020 | $8,134 | $418,130 | $0 | $0 |
| 2019 | $8,040 | $408,730 | $0 | $0 |
| 2018 | $7,750 | $401,110 | $0 | $0 |
| 2017 | $7,497 | $392,860 | $0 | $0 |
| 2016 | $7,474 | $384,780 | $0 | $0 |
| 2015 | $7,537 | $382,110 | $0 | $0 |
| 2014 | $7,499 | $379,080 | $0 | $0 |
| 2013 | -- | $396,870 | $81,900 | $314,970 |
Mortgage History
| Date | Status | Loan Amount | Loan Type |
|---|---|---|---|
| Previous Owner | $450,000 | New Conventional | |
| Previous Owner | $250,000 | Stand Alone Second | |
| Previous Owner | $250,000 | Unknown | |
| Previous Owner | $185,180 | Balloon | |
| Previous Owner | $10,400 | Stand Alone Second | |
| Previous Owner | $135,000 | Balloon | |
| Previous Owner | $359,348 | Purchase Money Mortgage |
Deed History
| Date | Type | Sale Price | Title Company |
|---|---|---|---|
| Warranty Deed | $1,280,000 | None Listed On Document | |
| Warranty Deed | -- | Mary Jo Rivero Pa | |
| Warranty Deed | $865,000 | Attorney | |
| Special Warranty Deed | $449,200 | Nova Title Company |
About the Listing Agent

Gabriela Rodriguez is a distinguished real estate professional with an impressive track record spanning over two decades. Born in Uruguay, raised in the vibrant landscape of New York City, and calling South Florida home since 2002, Gabriela brings a unique and cosmopolitan perspective to the real estate industry. Specializing as a residential luxury listing agent, short-sale transactions, property management, and landlord services, Gabriela is a versatile expert ready to navigate the diverse
Gabriela's Other Listings
Source: MIAMI REALTORS® MLS
MLS Number: A11579243
APN: 51-39-36-02-1700
- 18512 SW 49th St
- 18559 SW 50th Ct
- 5014 SW 186th Way
- 18748 SW 47th St
- 4547 SW 186th Way
- 5383 SW 186th Way
- 4528 SW 183rd Ave
- 5258 SW 183rd Ave
- 5466 SW 187th Terrace
- 18564 SW 55th St
- 4248 SW 185th Ave
- 5477 SW 189th Ave
- 4267 SW 183rd Ave
- 5478 SW 189th Ave
- 4586 SW 179th Way
- 19239 SW 54th St
- 3915 SW 185th Terrace
- 17869 SW 54th St
- 4528 SW 178th Ave
- 3910 SW 186th Terrace
