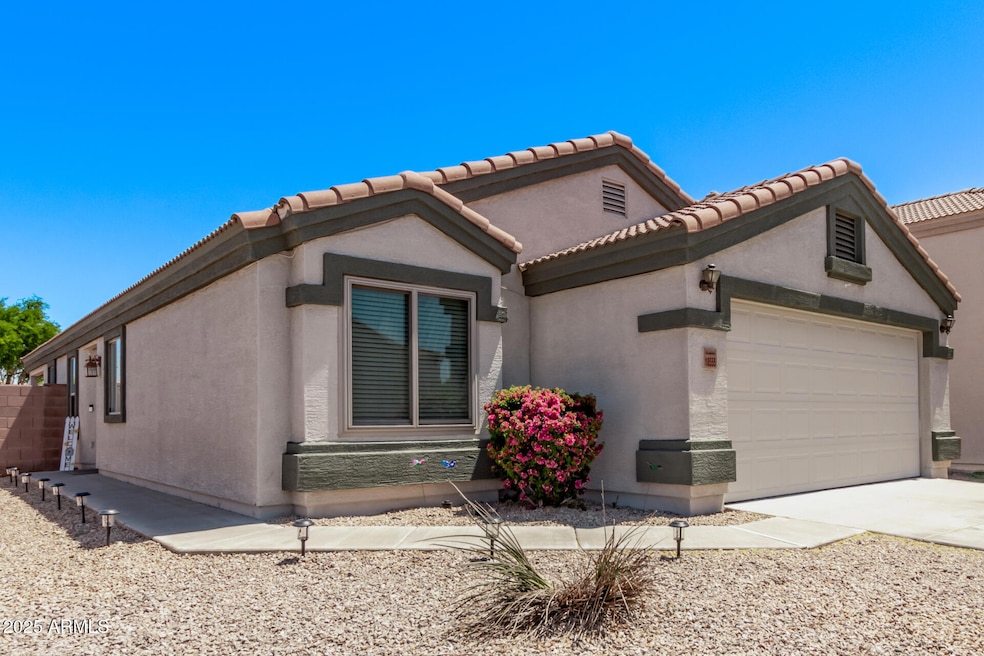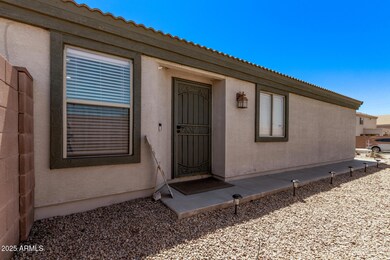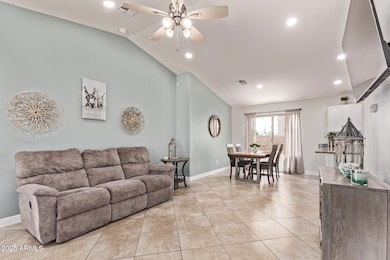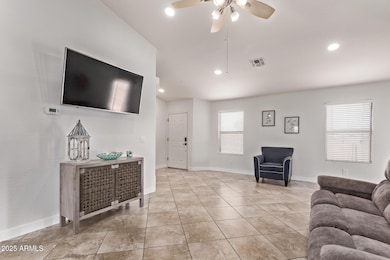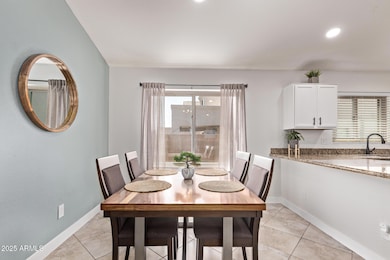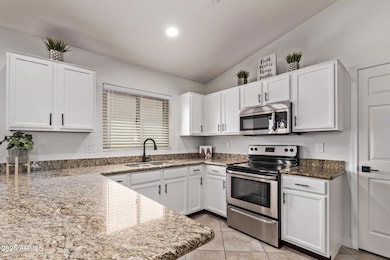
18555 N 114th Ave Surprise, AZ 85378
Estimated payment $2,258/month
Highlights
- Solar Power System
- Santa Fe Architecture
- Granite Countertops
- Vaulted Ceiling
- Corner Lot
- Double Pane Windows
About This Home
Welcome to this beautifully updated 4-bedroom, 2-bath home! Walk into a bright and welcoming atmosphere which has been freshly painted throughout, features all new plug receptacles and sleek LED lighting. The kitchen is a dream with granite countertops, stainless steel appliances, and a brand-new dishwasher. LVP flooring in the bedrooms adds a touch of luxury and durability, complemented by new baseboards. Enjoy the benefits of a NEM solar plan which allows credits to your electric bill, non-escalating monthly payments and keeping your APS bills low year-round. The home also features new windows on the south and west sides, optimizing natural light while improving energy efficiency. A new water heater, installed in 2024, ensures reliability and comfort. The primary suite offer a spacious retreat with a full bath and a generously sized walk-in closet. The garage has been thoughtfully upgraded with a new insulated garage door, built-in storage cabinets, and a mini-split system for the ultimate temperature control. The exterior of the home has also been freshly painted. This home combines style, comfort, and efficiency - a must-see!
Home Details
Home Type
- Single Family
Est. Annual Taxes
- $1,251
Year Built
- Built in 2005
Lot Details
- 5,697 Sq Ft Lot
- Desert faces the front of the property
- Block Wall Fence
- Corner Lot
- Front and Back Yard Sprinklers
- Sprinklers on Timer
HOA Fees
- $61 Monthly HOA Fees
Parking
- 2 Car Garage
Home Design
- Santa Fe Architecture
- Wood Frame Construction
- Tile Roof
- Stucco
Interior Spaces
- 1,536 Sq Ft Home
- 1-Story Property
- Vaulted Ceiling
- Ceiling Fan
- Double Pane Windows
- ENERGY STAR Qualified Windows with Low Emissivity
- Vinyl Clad Windows
- Tinted Windows
Kitchen
- Kitchen Updated in 2024
- Breakfast Bar
- Built-In Microwave
- ENERGY STAR Qualified Appliances
- Granite Countertops
Flooring
- Floors Updated in 2024
- Laminate
- Tile
Bedrooms and Bathrooms
- 4 Bedrooms
- Bathroom Updated in 2024
- Primary Bathroom is a Full Bathroom
- 2 Bathrooms
- Dual Vanity Sinks in Primary Bathroom
- Bathtub With Separate Shower Stall
Eco-Friendly Details
- ENERGY STAR Qualified Equipment for Heating
- Solar Power System
Outdoor Features
- Outdoor Storage
Schools
- Parkridge Elementary
- Sunrise Mountain High School
Utilities
- Mini Split Air Conditioners
- Heating Available
- High Speed Internet
- Cable TV Available
Listing and Financial Details
- Tax Lot 103
- Assessor Parcel Number 200-13-121
Community Details
Overview
- Association fees include ground maintenance
- Canyon Ridge Association, Phone Number (602) 277-4118
- Canyon Ridge West Association, Phone Number (623) 877-1396
- Association Phone (623) 877-1396
- Built by Dietz Crane
- Canyon Ridge West Parcel 5 Subdivision
Recreation
- Bike Trail
Map
Home Values in the Area
Average Home Value in this Area
Tax History
| Year | Tax Paid | Tax Assessment Tax Assessment Total Assessment is a certain percentage of the fair market value that is determined by local assessors to be the total taxable value of land and additions on the property. | Land | Improvement |
|---|---|---|---|---|
| 2025 | $1,251 | $13,565 | -- | -- |
| 2024 | $1,111 | $12,919 | -- | -- |
| 2023 | $1,111 | $25,300 | $5,060 | $20,240 |
| 2022 | $1,023 | $19,510 | $3,900 | $15,610 |
| 2021 | $1,092 | $17,950 | $3,590 | $14,360 |
| 2020 | $1,105 | $16,980 | $3,390 | $13,590 |
| 2019 | $1,075 | $15,320 | $3,060 | $12,260 |
| 2018 | $1,040 | $14,070 | $2,810 | $11,260 |
| 2017 | $1,052 | $13,070 | $2,610 | $10,460 |
| 2016 | $1,137 | $11,450 | $2,290 | $9,160 |
| 2015 | $1,137 | $11,030 | $2,200 | $8,830 |
Property History
| Date | Event | Price | Change | Sq Ft Price |
|---|---|---|---|---|
| 04/23/2025 04/23/25 | For Sale | $375,000 | +87.5% | $244 / Sq Ft |
| 05/12/2017 05/12/17 | Sold | $200,000 | -2.4% | $130 / Sq Ft |
| 04/03/2017 04/03/17 | Pending | -- | -- | -- |
| 03/31/2017 03/31/17 | For Sale | $205,000 | -- | $133 / Sq Ft |
Deed History
| Date | Type | Sale Price | Title Company |
|---|---|---|---|
| Quit Claim Deed | -- | None Listed On Document | |
| Quit Claim Deed | -- | None Listed On Document | |
| Warranty Deed | $200,000 | Empire West Title Agency | |
| Interfamily Deed Transfer | -- | Lawyers Title Of Arizona Inc | |
| Warranty Deed | $82,000 | Lawyers Title Of Arizona Inc | |
| Warranty Deed | $255,000 | Dhi Title Of Arizona Inc | |
| Corporate Deed | $188,560 | Dhi Title Of Arizona Inc |
Mortgage History
| Date | Status | Loan Amount | Loan Type |
|---|---|---|---|
| Previous Owner | $96,600 | Credit Line Revolving | |
| Previous Owner | $193,000 | New Conventional | |
| Previous Owner | $196,377 | FHA | |
| Previous Owner | $60,001 | New Conventional | |
| Previous Owner | $204,000 | New Conventional | |
| Previous Owner | $150,848 | New Conventional | |
| Closed | $28,284 | No Value Available |
Similar Homes in the area
Source: Arizona Regional Multiple Listing Service (ARMLS)
MLS Number: 6855799
APN: 200-13-121
- 18395 N 114th Ave
- 11343 W Mccaslin Rose Ln
- 11330 W Eden Mckenzie Dr
- 11451 W Madisen Ellise Dr
- 11457 W Madisen Ellise Dr
- 11436 W Austin Thomas Dr
- 11553 W Sonoran Ct
- 11540 W Sonoran Ct
- 11473 W Austin Thomas Dr
- 11321 W Austin Thomas Dr
- 18563 N 116th Dr
- 18487 N 111th Dr
- 31752 N 116th Dr
- 11664 W Eagle Ct
- 17909 N 114th Dr
- 11633 W Orange Ct
- 17855 N 114th Dr
- 11623 W Lemon Ct
- 11105 W Ashley Chantil Dr
- 11454 W St John Rd
