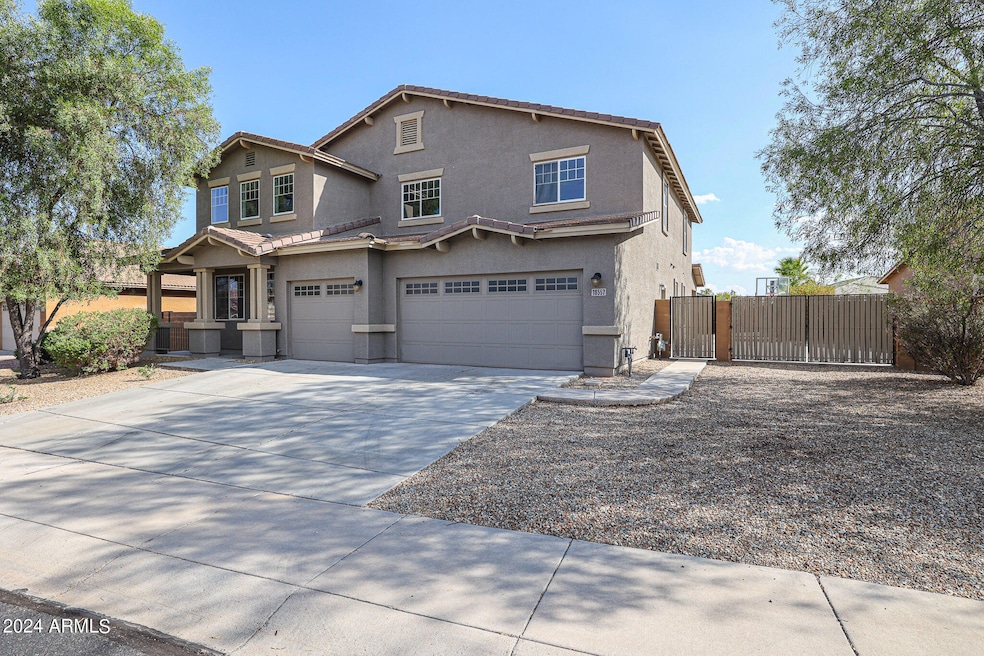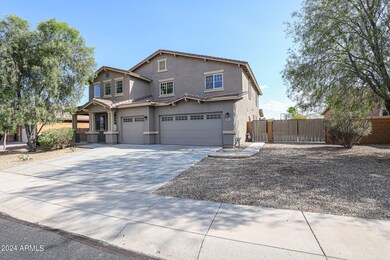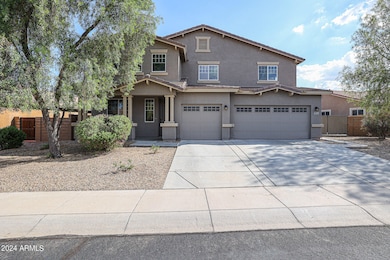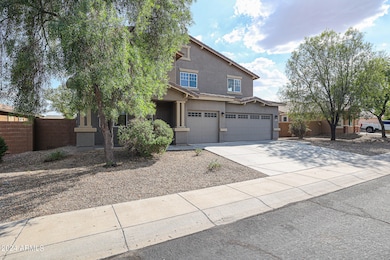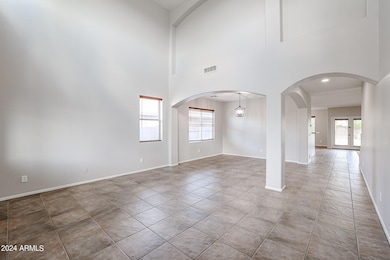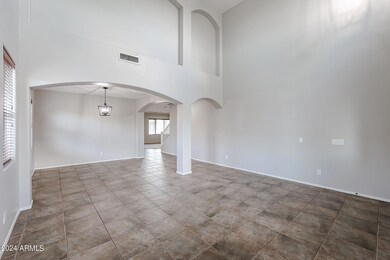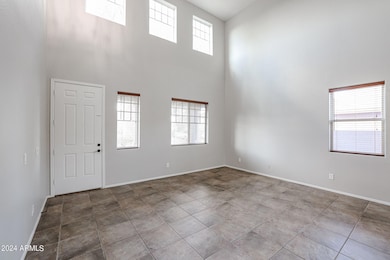
18557 W Turquoise Ave Waddell, AZ 85355
Waddell NeighborhoodHighlights
- RV Gated
- Sport Court
- 3 Car Direct Access Garage
- Vaulted Ceiling
- Covered patio or porch
- Eat-In Kitchen
About This Home
As of November 2024Seller to offer $10k toward buyer's closing costs. ** Sport Court! RV Gate! 3 Car Garage! Mountain Views! This beautiful, spacious home in the Cortessa community has 6 bedrooms and 4 bathrooms. It has ALL new interior paint & carpet & updated light fixtures throughout. The kitchen has newly refinished cabinets, kitchen island, brand new electric range (gas hook up available), stainless steel appliances & corian countertops. The downstairs features a family room, living room, formal dining area, laundry room, & a full bedroom and bathroom. The upstairs has 5 bedrooms with 2 bedroom ensuites, & jack and jill bathroom. The primary bathroom has newly refinished cabinets & huge walk in closet, & a vanity area. Large backyard has covered patio, grass, & basketball court that doubles as extra p
Home Details
Home Type
- Single Family
Est. Annual Taxes
- $2,428
Year Built
- Built in 2006
Lot Details
- 9,986 Sq Ft Lot
- Desert faces the front of the property
- Block Wall Fence
- Grass Covered Lot
HOA Fees
- $93 Monthly HOA Fees
Parking
- 3 Car Direct Access Garage
- Garage Door Opener
- RV Gated
Home Design
- Wood Frame Construction
- Tile Roof
- Stucco
Interior Spaces
- 3,682 Sq Ft Home
- 2-Story Property
- Vaulted Ceiling
- Ceiling Fan
- Double Pane Windows
Kitchen
- Eat-In Kitchen
- Built-In Microwave
- Kitchen Island
Flooring
- Floors Updated in 2024
- Carpet
- Tile
Bedrooms and Bathrooms
- 6 Bedrooms
- Primary Bathroom is a Full Bathroom
- 4 Bathrooms
- Dual Vanity Sinks in Primary Bathroom
- Bathtub With Separate Shower Stall
Outdoor Features
- Covered patio or porch
Schools
- Mountain View - Waddell Elementary And Middle School
- Shadow Ridge High School
Utilities
- Refrigerated Cooling System
- Heating System Uses Natural Gas
- High Speed Internet
- Cable TV Available
Listing and Financial Details
- Tax Lot 383
- Assessor Parcel Number 502-90-383
Community Details
Overview
- Association fees include ground maintenance
- Kinney Mgmt Association, Phone Number (480) 820-3451
- Built by Santa Anna homes
- Cortessa Subdivision
Recreation
- Sport Court
- Community Playground
Map
Home Values in the Area
Average Home Value in this Area
Property History
| Date | Event | Price | Change | Sq Ft Price |
|---|---|---|---|---|
| 11/27/2024 11/27/24 | Sold | $565,000 | -1.7% | $153 / Sq Ft |
| 10/21/2024 10/21/24 | Pending | -- | -- | -- |
| 09/25/2024 09/25/24 | Price Changed | $575,000 | -3.4% | $156 / Sq Ft |
| 09/11/2024 09/11/24 | Price Changed | $595,000 | -4.8% | $162 / Sq Ft |
| 08/23/2024 08/23/24 | For Sale | $625,000 | -- | $170 / Sq Ft |
Tax History
| Year | Tax Paid | Tax Assessment Tax Assessment Total Assessment is a certain percentage of the fair market value that is determined by local assessors to be the total taxable value of land and additions on the property. | Land | Improvement |
|---|---|---|---|---|
| 2025 | $2,558 | $28,465 | -- | -- |
| 2024 | $2,428 | $27,110 | -- | -- |
| 2023 | $2,428 | $42,160 | $8,430 | $33,730 |
| 2022 | $2,429 | $31,470 | $6,290 | $25,180 |
| 2021 | $2,535 | $29,670 | $5,930 | $23,740 |
| 2020 | $2,546 | $27,800 | $5,560 | $22,240 |
| 2019 | $2,550 | $26,610 | $5,320 | $21,290 |
| 2018 | $2,412 | $25,260 | $5,050 | $20,210 |
| 2017 | $2,296 | $24,250 | $4,850 | $19,400 |
| 2016 | $2,099 | $21,880 | $4,370 | $17,510 |
| 2015 | $2,039 | $21,110 | $4,220 | $16,890 |
Mortgage History
| Date | Status | Loan Amount | Loan Type |
|---|---|---|---|
| Open | $539,427 | FHA | |
| Closed | $539,427 | FHA | |
| Previous Owner | $130,000 | Unknown | |
| Previous Owner | $312,000 | Unknown | |
| Previous Owner | $304,750 | New Conventional |
Deed History
| Date | Type | Sale Price | Title Company |
|---|---|---|---|
| Warranty Deed | $565,000 | Roc Title Agency | |
| Warranty Deed | $565,000 | Roc Title Agency | |
| Cash Sale Deed | $174,000 | Magnus Title Agency | |
| Trustee Deed | $144,000 | Great American Title Agency | |
| Special Warranty Deed | $320,811 | Stewart Title & Trust Of Pho | |
| Cash Sale Deed | $708,300 | Stewart Title & Trust Of Pho |
Similar Homes in Waddell, AZ
Source: Arizona Regional Multiple Listing Service (ARMLS)
MLS Number: 6747160
APN: 502-90-383
- 18609 W Onyx Ave
- 18651 W Onyx Ave
- 9527 N 185th Ln
- 9515 N 185th Ln
- 18431 W Cinnabar Ave
- 18459 W Carol Ave
- 18340 W Purdue Ave
- 18439 W Beryl Ct
- 18337 W Palo Verde Ave
- 9423 N Irish Ct
- 18433 W Sunnyslope Ln
- 18348 W Hatcher Rd
- 18310 W Onyx Ct
- 18611 W Mission Ln
- 18543 W Mission Ln
- 9754 N 182nd Ln
- 18256 W Carol Ave
- 18143 W Purdue Ave
- 18855 W Becker Ln
- 18361 W Becker Ln
