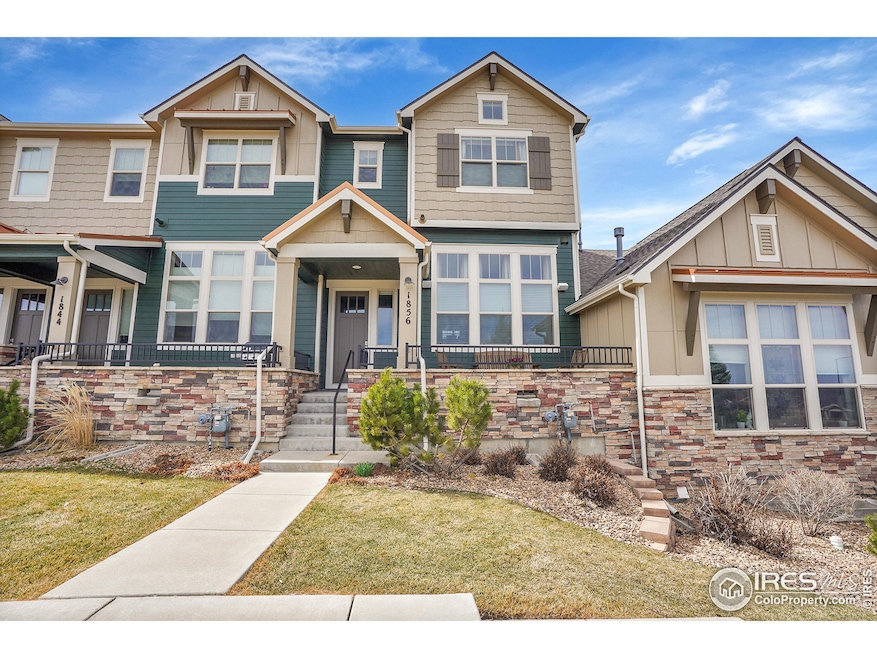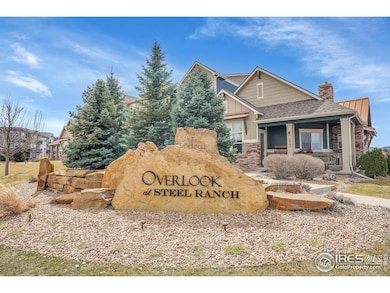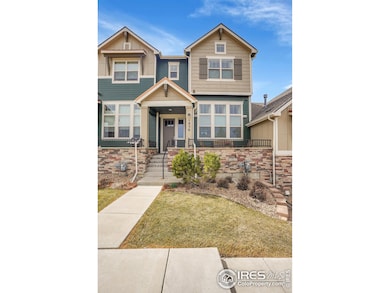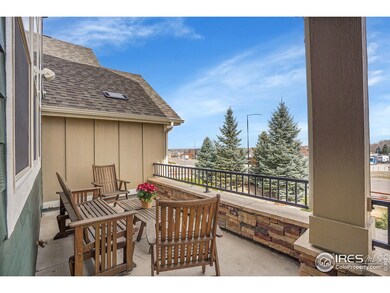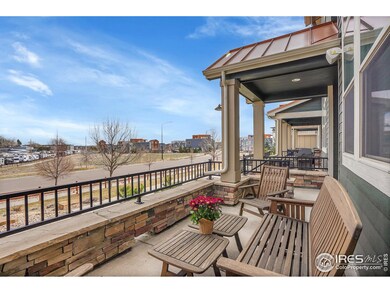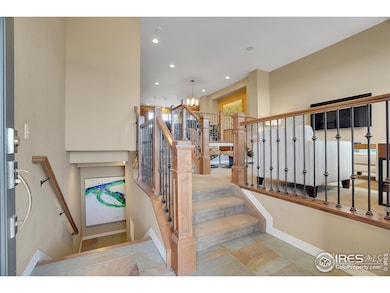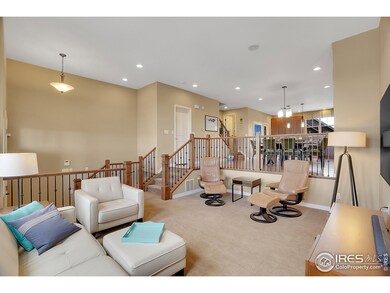
1856 Kalel Ln Louisville, CO 80027
Estimated payment $5,284/month
Highlights
- Green Energy Generation
- Open Floorplan
- Contemporary Architecture
- Louisville Elementary School Rated A
- Mountain View
- Cathedral Ceiling
About This Home
Best location in Steele Ranch with absolutely stunning views of the entire mountain range from your kitchen and upstairs. Former Boulder Creek model home with all the bells and whistles, no costs spared, including custom railings, whole house speakers, upgraded window coverings and more. Open the door to beautiful slate tile, soaring ceilings and an abundance of light from your picture windows. Main level family room and large separate dining room make this home the perfect entertaining space for any occasion. This open floor plan flows with elegance and design. Stunning kitchen with huge center island with tons of seating space, beautiful wood cabinets, quartz counters, custom copper backsplash, s/s appliances and walk in pantry. Don't miss the views from your kitchen window of the mountains, you will never mind washing another dish. Main level powder room. Leading you upstairs you will find custom theater lighting. Large Primary suite with vaulted ceilings. Attached primary bath with double sinks and walk in closet. Second bedroom offers a great guest space with views and an open loft is the perfect flex space for whatever you desire, could be a 3rd bedroom. Upgraded full bath off the hallway. You can see the entire mountain range! Laundry located upstairs for ease and comfort. Attached 2 car garage with additional storage space. Mudroom as you enter the home from the garage. Best location overlooking greenbelt and to the north open space. Walking/biking trail out your front door leads you to restaurants, Waneka Lake, shops and a short distance to Downtown Louisville.
Open House Schedule
-
Saturday, April 26, 20251:00 to 3:00 pm4/26/2025 1:00:00 PM +00:004/26/2025 3:00:00 PM +00:00Add to Calendar
Townhouse Details
Home Type
- Townhome
Est. Annual Taxes
- $6,205
Year Built
- Built in 2013
Lot Details
- 1,430 Sq Ft Lot
- East Facing Home
HOA Fees
- $450 Monthly HOA Fees
Parking
- 2 Car Attached Garage
- Alley Access
Home Design
- Contemporary Architecture
- Wood Frame Construction
- Composition Roof
Interior Spaces
- 2,048 Sq Ft Home
- 3-Story Property
- Open Floorplan
- Cathedral Ceiling
- Double Pane Windows
- Window Treatments
- Dining Room
- Home Office
- Loft
- Mountain Views
Kitchen
- Eat-In Kitchen
- Electric Oven or Range
- Microwave
- Dishwasher
- Kitchen Island
- Disposal
Flooring
- Wood
- Carpet
Bedrooms and Bathrooms
- 2 Bedrooms
- Walk-In Closet
- Primary Bathroom is a Full Bathroom
Laundry
- Laundry on upper level
- Dryer
- Washer
Eco-Friendly Details
- Energy-Efficient HVAC
- Green Energy Generation
- Rough-In for a future solar heating system
Outdoor Features
- Patio
- Exterior Lighting
Schools
- Louisville Elementary And Middle School
- Monarch High School
Utilities
- Forced Air Heating and Cooling System
Community Details
- Association fees include snow removal, ground maintenance, management, maintenance structure, hazard insurance
- Built by Boulder Creek Builders
- Steel Ranch Subdivision
Listing and Financial Details
- Assessor Parcel Number R0601532
Map
Home Values in the Area
Average Home Value in this Area
Tax History
| Year | Tax Paid | Tax Assessment Tax Assessment Total Assessment is a certain percentage of the fair market value that is determined by local assessors to be the total taxable value of land and additions on the property. | Land | Improvement |
|---|---|---|---|---|
| 2024 | $6,000 | $46,485 | $9,528 | $36,957 |
| 2023 | $6,000 | $46,485 | $13,212 | $36,957 |
| 2022 | $6,567 | $43,667 | $10,474 | $33,193 |
| 2021 | $6,526 | $44,923 | $10,775 | $34,148 |
| 2020 | $6,195 | $42,357 | $11,369 | $30,988 |
| 2019 | $6,011 | $42,357 | $11,369 | $30,988 |
| 2018 | $5,077 | $38,016 | $4,824 | $33,192 |
| 2017 | $5,230 | $43,366 | $5,333 | $38,033 |
| 2016 | $4,802 | $34,802 | $8,438 | $26,364 |
| 2015 | $4,642 | $31,840 | $6,766 | $25,074 |
| 2014 | $774 | $5,713 | $5,713 | $0 |
Property History
| Date | Event | Price | Change | Sq Ft Price |
|---|---|---|---|---|
| 04/23/2025 04/23/25 | Price Changed | $775,000 | -3.0% | $378 / Sq Ft |
| 03/24/2025 03/24/25 | For Sale | $799,000 | +52.2% | $390 / Sq Ft |
| 07/11/2019 07/11/19 | Off Market | $525,000 | -- | -- |
| 04/09/2018 04/09/18 | Sold | $525,000 | +1.9% | $256 / Sq Ft |
| 04/02/2018 04/02/18 | Pending | -- | -- | -- |
| 03/15/2018 03/15/18 | For Sale | $515,000 | -- | $251 / Sq Ft |
Deed History
| Date | Type | Sale Price | Title Company |
|---|---|---|---|
| Warranty Deed | $525,000 | First American Title | |
| Special Warranty Deed | $445,685 | Fidelity National Title Ins |
Mortgage History
| Date | Status | Loan Amount | Loan Type |
|---|---|---|---|
| Open | $325,000 | New Conventional | |
| Previous Owner | $334,263 | New Conventional |
Similar Homes in the area
Source: IRES MLS
MLS Number: 1028831
APN: 1575054-69-002
- 1856 Kalel Ln
- 1854 Jules Ln
- 1826 Steel St
- 869 Bluestem Ln
- 1961 Centennial Dr Unit 1961
- 683 Sunnyside St
- 1931 Centennial Dr Unit 1931
- 1655 Main St
- 1304 Snowberry Ln Unit 103
- 1304 Snowberry Ln Unit 204
- 1316 Snowberry Ln Unit 101
- 1308 Snowberry Ln Unit 301
- 1308 Snowberry Ln Unit 304
- 2838 Cascade Creek Dr
- 2859 Cascade Creek Dr
- 1356 Golden Eagle Way
- 2886 Twin Lakes Cir
- 945 Griffith St
- 1606 Cottonwood Dr Unit 24S
- 1590 Garfield Ave Unit B
