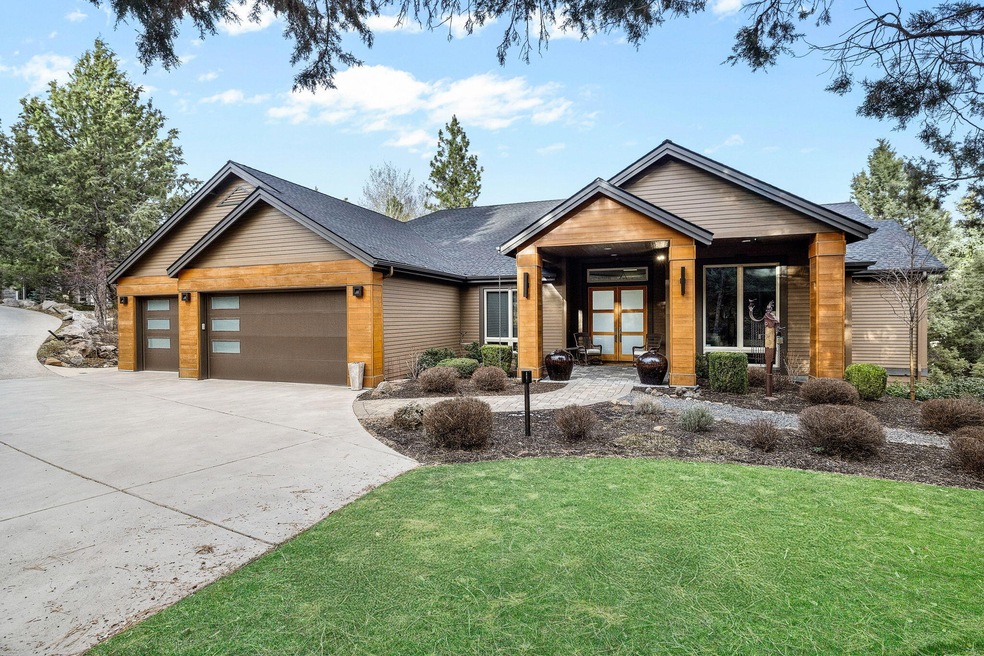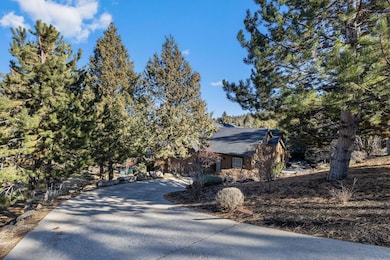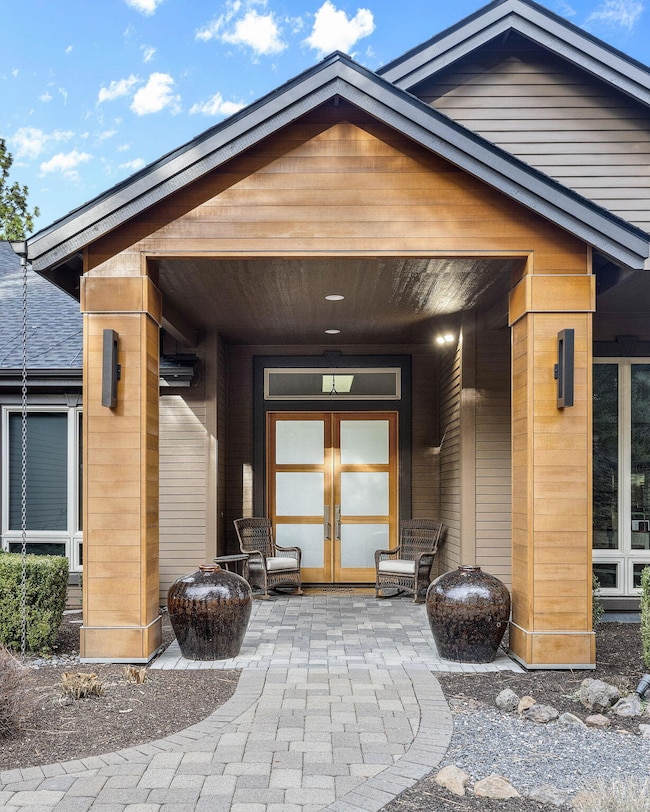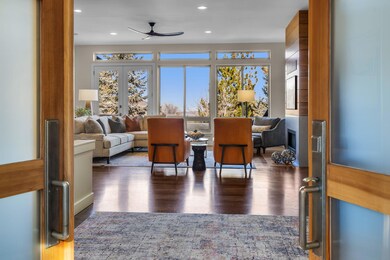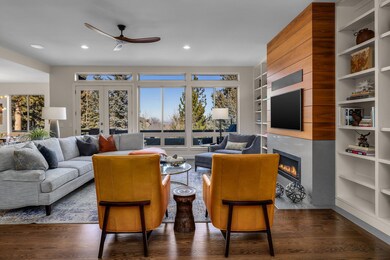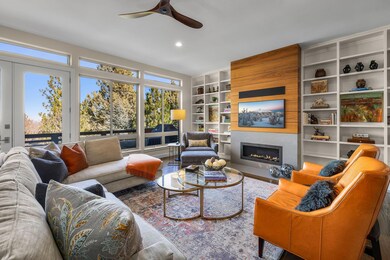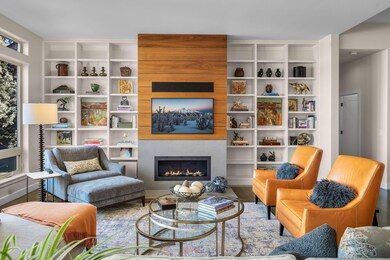
1856 NW Perspective Dr Bend, OR 97701
Awbrey Butte NeighborhoodHighlights
- Open Floorplan
- Fireplace in Primary Bedroom
- Contemporary Architecture
- Pacific Crest Middle School Rated A-
- Deck
- Forest View
About This Home
As of March 2025Experience the perfect blend of modern and traditional in this stunning contemporary home. Boasting an open floor plan, the main level features elegant wall-to-wall windows that showcase views of Smith Rock. Relax in the spacious living area with a cozy gas fireplace, or cook up a storm in the kitchen, complete with cutting-edge details and amenities. The luxurious primary bedroom includes a serene sitting area with a view and its own gas fireplace for ultimate comfort. Two en-suite guest rooms offer privacy on the opposite side of the house.The versatile lower level adds valuable living space that opens up to a spacious, tranquil backyard. A private flex space is ideal for use as an artist studio, mother-in-law suite, or workout haven. The neighborhood complements this serene park-like setting, offering privacy, tranquility, and close proximity to hiking trails and local attractions. A heated driveway is convenient during winter.
Home Details
Home Type
- Single Family
Est. Annual Taxes
- $12,869
Year Built
- Built in 2001
Lot Details
- 0.72 Acre Lot
- Drip System Landscaping
- Native Plants
- Sloped Lot
- Front and Back Yard Sprinklers
- Wooded Lot
- Property is zoned RS, RS
HOA Fees
- $22 Monthly HOA Fees
Parking
- 3 Car Garage
- Heated Garage
- Garage Door Opener
- Driveway
Property Views
- Forest
- Valley
Home Design
- Contemporary Architecture
- Stem Wall Foundation
- Frame Construction
- Composition Roof
Interior Spaces
- 4,186 Sq Ft Home
- 2-Story Property
- Open Floorplan
- Wired For Sound
- Ceiling Fan
- Skylights
- Gas Fireplace
- Double Pane Windows
- Aluminum Window Frames
- Great Room with Fireplace
- Dining Room
- Home Office
- Bonus Room
Kitchen
- Eat-In Kitchen
- Oven
- Range with Range Hood
- Microwave
- Dishwasher
- Kitchen Island
- Tile Countertops
- Disposal
Flooring
- Wood
- Carpet
- Stone
- Tile
Bedrooms and Bathrooms
- 4 Bedrooms
- Fireplace in Primary Bedroom
- Walk-In Closet
- Double Vanity
- Dual Flush Toilets
- Soaking Tub
- Bathtub with Shower
Laundry
- Laundry Room
- Dryer
- Washer
Home Security
- Surveillance System
- Smart Thermostat
- Fire and Smoke Detector
Eco-Friendly Details
- ENERGY STAR Qualified Equipment for Heating
- Smart Irrigation
Outdoor Features
- Deck
- Patio
- Fire Pit
- Shed
- Storage Shed
Schools
- North Star Elementary School
- Pacific Crest Middle School
- Summit High School
Utilities
- ENERGY STAR Qualified Air Conditioning
- Central Air
- Heating System Uses Natural Gas
- Heat Pump System
- Natural Gas Connected
- Water Heater
- Municipal Utilities District Sewer
- Sewer District
- Cable TV Available
Listing and Financial Details
- Exclusions: yard sculptures, personal belonging, furniture.
- Assessor Parcel Number 196222
- Tax Block 26
Community Details
Overview
- Awbrey Butte Subdivision
- The community has rules related to covenants, conditions, and restrictions
Recreation
- Tennis Courts
- Community Playground
- Park
- Trails
Security
- Building Fire-Resistance Rating
Map
Home Values in the Area
Average Home Value in this Area
Property History
| Date | Event | Price | Change | Sq Ft Price |
|---|---|---|---|---|
| 03/31/2025 03/31/25 | Sold | $1,870,000 | +62.6% | $447 / Sq Ft |
| 02/24/2025 02/24/25 | Pending | -- | -- | -- |
| 09/17/2018 09/17/18 | Sold | $1,150,000 | -8.0% | $299 / Sq Ft |
| 08/27/2018 08/27/18 | Pending | -- | -- | -- |
| 05/07/2018 05/07/18 | For Sale | $1,250,000 | -- | $325 / Sq Ft |
Tax History
| Year | Tax Paid | Tax Assessment Tax Assessment Total Assessment is a certain percentage of the fair market value that is determined by local assessors to be the total taxable value of land and additions on the property. | Land | Improvement |
|---|---|---|---|---|
| 2024 | $12,869 | $768,570 | -- | -- |
| 2023 | $11,566 | $723,500 | $0 | $0 |
| 2022 | $10,791 | $681,980 | $0 | $0 |
| 2021 | $10,808 | $662,120 | $0 | $0 |
| 2020 | $10,253 | $662,120 | $0 | $0 |
| 2019 | $9,968 | $642,840 | $0 | $0 |
| 2018 | $9,686 | $624,120 | $0 | $0 |
| 2017 | $9,402 | $605,950 | $0 | $0 |
| 2016 | $8,966 | $588,310 | $0 | $0 |
| 2015 | $8,718 | $571,180 | $0 | $0 |
| 2014 | $8,461 | $554,550 | $0 | $0 |
Mortgage History
| Date | Status | Loan Amount | Loan Type |
|---|---|---|---|
| Open | $807,000 | New Conventional | |
| Previous Owner | $600,000 | Adjustable Rate Mortgage/ARM | |
| Previous Owner | $300,000 | Adjustable Rate Mortgage/ARM | |
| Previous Owner | $390,000 | New Conventional | |
| Previous Owner | $125,000 | Credit Line Revolving | |
| Closed | $0 | No Value Available |
Deed History
| Date | Type | Sale Price | Title Company |
|---|---|---|---|
| Warranty Deed | $1,870,000 | First American Title | |
| Warranty Deed | $1,150,000 | Western Title & Escrwo | |
| Interfamily Deed Transfer | -- | Accommodation | |
| Warranty Deed | $665,000 | Amerititle |
Similar Homes in Bend, OR
Source: Southern Oregon MLS
MLS Number: 220195584
APN: 196222
- 3282 NW Starview Dr
- 3326 NW Windwood Way
- 1823 NW Remarkable Dr
- 1805 NW Remarkable Dr
- 3343 NW Windwood Way
- 3399 NW Starview Dr
- 1694 NW Farewell Dr
- 1784 NW Wild Rye Cir
- 2042 NW Perspective Dr
- 0 NW Perspective Dr Unit 54 220195874
- 3063 NW Duffy Dr
- 1352 NW Constellation Dr
- 2962 NW Three Sisters Dr
- 1298 NW Remarkable Dr
- 3487 NW Greenleaf Way
- 1238 NW Remarkable Dr
- 2925 NW Meldrum Ct
- 1746 NW Wild Rye Cir
- 1255 NW Constellation Dr
- 1327 N West Constellation Dr
