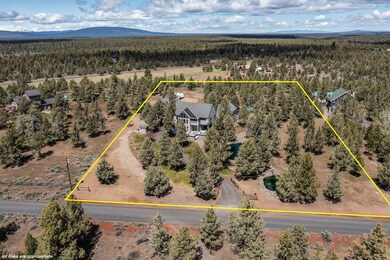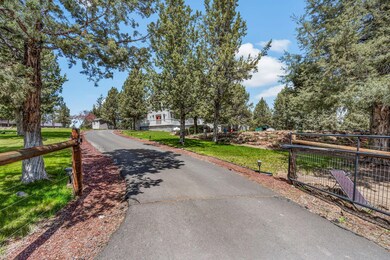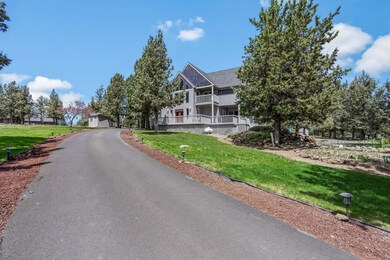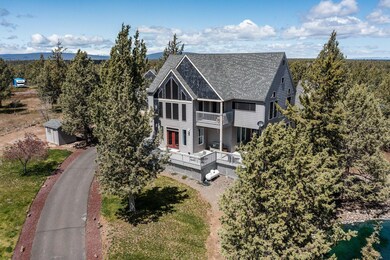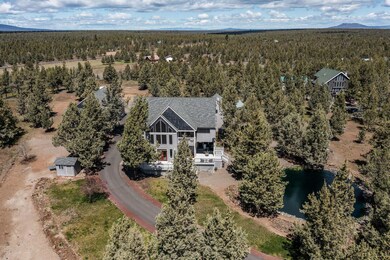18560 Mcswain Dr Sisters, OR 97759
Highlights
- Horse Property
- Horse Stalls
- RV Garage
- Sisters Elementary School Rated A-
- Home fronts a pond
- Gated Parking
About This Home
As of September 2024Beautiful property offers a bit of everything. Need a horse property? This 4.86 acres has 10K SF corral + 2 stalls w/ storage. Shop has RV bay w/ heated office on the 1st floor. Have home biz? Shop has 640SF of living space upstairs w/ kitchenette + ¾ bath. Like to entertain? 980 SF of deck area for BBQing. Guests can meander down to the beach area near the ponds. Home entry opens to vaulted LR w/ large windows, a side library/sitting area & French doors to den. The DR is big enough to accommodate a large holiday table +a spacious breakfast nook w/ built-ins off kitchen. All BDRMs upstairs. Primary BDRM opens to private balcony where you can take in beautiful Sisters & Broken Top views. Need guest accommodations? The 3rd BDRM is somewhat separate w/ large FR + kitchenette. Guests come & go as they please because this FR has it's own entrance. A Must-See Sisters property w/ views, horse accommodations, guest QTRS & home offices providing a variety of ways to enjoy Cent. Oregon.
Last Agent to Sell the Property
Teri Axmaker
West and Main Homes Brokerage Email: hello@westandmainoregon.com License #200510137
Home Details
Home Type
- Single Family
Est. Annual Taxes
- $8,814
Year Built
- Built in 1998
Lot Details
- 4.86 Acre Lot
- Home fronts a pond
- Fenced
- Landscaped
- Level Lot
- Front Yard Sprinklers
- Sprinklers on Timer
- Property is zoned RR10 WA, RR10 WA
Parking
- 3 Car Detached Garage
- Workshop in Garage
- Garage Door Opener
- Driveway
- Gated Parking
- RV Garage
Property Views
- Pond
- Mountain
Home Design
- Traditional Architecture
- Stem Wall Foundation
- Frame Construction
- Composition Roof
Interior Spaces
- 3,409 Sq Ft Home
- 2-Story Property
- Wet Bar
- Central Vacuum
- Built-In Features
- Dry Bar
- Vaulted Ceiling
- Ceiling Fan
- Propane Fireplace
- Double Pane Windows
- Vinyl Clad Windows
- Family Room
- Living Room with Fireplace
- Dining Room
- Home Office
- Laundry Room
Kitchen
- Breakfast Area or Nook
- Breakfast Bar
- Oven
- Range with Range Hood
- Microwave
- Dishwasher
- Tile Countertops
- Laminate Countertops
- Disposal
Flooring
- Engineered Wood
- Carpet
- Tile
- Vinyl
Bedrooms and Bathrooms
- 3 Bedrooms
- Double Master Bedroom
- Walk-In Closet
- In-Law or Guest Suite
- Double Vanity
- Bathtub with Shower
Home Security
- Carbon Monoxide Detectors
- Fire and Smoke Detector
Outdoor Features
- Horse Property
- Deck
- Outdoor Water Feature
Schools
- Sisters Elementary School
- Sisters Middle School
- Sisters High School
Horse Facilities and Amenities
- Horse Stalls
- Corral
Utilities
- Forced Air Heating and Cooling System
- Heat Pump System
- Well
- Water Heater
- Septic Tank
Community Details
- No Home Owners Association
- Mckenzie Estates Subdivision
Listing and Financial Details
- Exclusions: Entry Coat Tree, Custom Kitchen Island
- Legal Lot and Block 6 / 2
- Assessor Parcel Number 124821
Map
Home Values in the Area
Average Home Value in this Area
Property History
| Date | Event | Price | Change | Sq Ft Price |
|---|---|---|---|---|
| 09/12/2024 09/12/24 | Sold | $900,000 | -13.9% | $264 / Sq Ft |
| 08/19/2024 08/19/24 | Pending | -- | -- | -- |
| 07/11/2024 07/11/24 | Price Changed | $1,045,000 | -12.9% | $307 / Sq Ft |
| 05/08/2024 05/08/24 | For Sale | $1,200,000 | -- | $352 / Sq Ft |
Tax History
| Year | Tax Paid | Tax Assessment Tax Assessment Total Assessment is a certain percentage of the fair market value that is determined by local assessors to be the total taxable value of land and additions on the property. | Land | Improvement |
|---|---|---|---|---|
| 2024 | $9,062 | $592,140 | -- | -- |
| 2023 | $8,814 | $574,900 | $0 | $0 |
| 2022 | $7,813 | $541,910 | $0 | $0 |
| 2021 | $7,463 | $526,130 | $0 | $0 |
| 2020 | $7,076 | $526,130 | $0 | $0 |
| 2019 | $6,906 | $510,810 | $0 | $0 |
| 2018 | $6,726 | $495,940 | $0 | $0 |
| 2017 | $6,562 | $481,500 | $0 | $0 |
| 2016 | $6,456 | $467,480 | $0 | $0 |
| 2015 | $6,052 | $453,870 | $0 | $0 |
| 2014 | $5,620 | $440,660 | $0 | $0 |
Mortgage History
| Date | Status | Loan Amount | Loan Type |
|---|---|---|---|
| Open | $530,000 | New Conventional | |
| Previous Owner | $325,125 | Closed End Mortgage | |
| Previous Owner | $38,000 | Credit Line Revolving | |
| Previous Owner | $302,000 | Unknown | |
| Previous Owner | $301,500 | New Conventional | |
| Previous Owner | $840,000 | Unknown | |
| Previous Owner | $75,000 | Credit Line Revolving | |
| Previous Owner | $549,500 | Unknown | |
| Previous Owner | $50,000 | Credit Line Revolving |
Deed History
| Date | Type | Sale Price | Title Company |
|---|---|---|---|
| Warranty Deed | $900,000 | First American Title | |
| Special Warranty Deed | $335,000 | Fidelity Natl Title Co Of Or | |
| Trustee Deed | $312,000 | Amerititle |
Source: Southern Oregon MLS
MLS Number: 220182301
APN: 124821
- 18589 Mcswain Dr
- 0 McKenzie Canyon Rd
- 70420 McKenzie Canyon Rd
- 17725 Mountain View Rd
- 17945 Mountain View Rd
- 70325 Club Rd
- 69175 Holmes Rd
- 17920 Mountain View Rd
- 69019 Holmes Rd
- 17400 Spur Dr
- 70255 Mustang Dr
- 70168 Longhorn Dr
- 70163 Longhorn Dr
- 70119 Pinto Dr
- 17250 Mountain View Rd
- 70177 Sorrell Dr
- 70136 Cayuse Dr
- 70129 Cayuse Dr
- 70179 Cayuse Place
- 17390 Big Buck Rd

