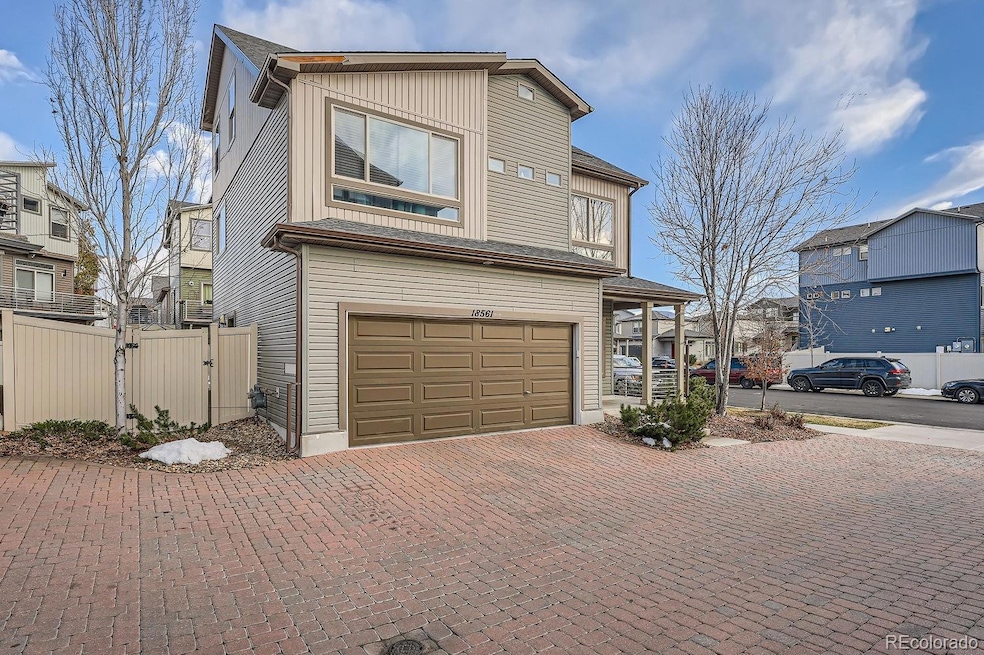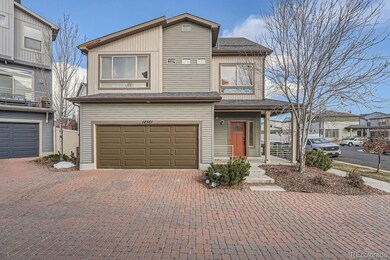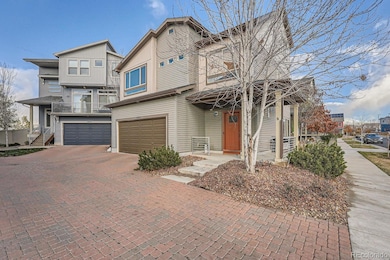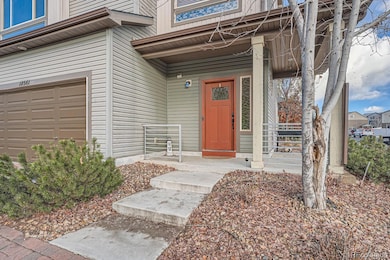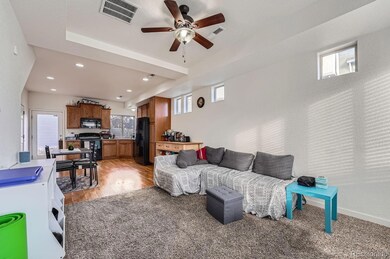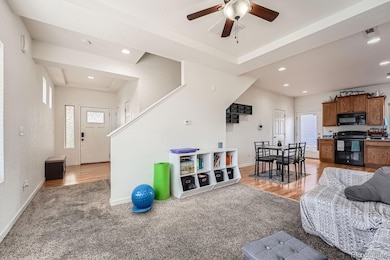
18561 E 53rd Ave Denver, CO 80249
Green Valley Ranch NeighborhoodHighlights
- Primary Bedroom Suite
- Private Yard
- Cul-De-Sac
- Open Floorplan
- No HOA
- Front Porch
About This Home
As of March 2025Beautiful 3-story in Green Valley Ranch is a former Oakwood model home (Surrey plan) and features 3 beds, 2.5 baths, living room, kitchen, loft/family room and 2 car garage. Easily convert the 3rd floor loft/family room into another bedroom for additional sleeping space. Main level features 9 foot ceilings with tray ceilings in the living room and foyer. 6’ privacy fence, front yard landscaping, sprinkler system and a cobblestone / paver stone driveway located in a cul-de-sac. The many windows allow the natural light to cascade in – bright and cheerful. Neutral tones make it easy to picture yourself calling this one home. The open kitchen is great for entertaining or family dinners. Perfect for the family on the go. Available community amenities include a golf course and pool. Close to dining, shopping, entertainment and other amenities. Buyer will need to assume the solar lease - current payment is $39.15/month. Don’t miss your opportunity. Located in a metro district – fees included in property taxes. Metro district takes care of snow removal and yard maintenance outside the fenced area of the home. Welcome Home!
Last Agent to Sell the Property
RE/MAX Professionals Brokerage Email: tomrman@aol.com,303-910-8436 License #000986635

Home Details
Home Type
- Single Family
Est. Annual Taxes
- $5,899
Year Built
- Built in 2014
Lot Details
- 3,569 Sq Ft Lot
- Cul-De-Sac
- Property is Fully Fenced
- Landscaped
- Level Lot
- Front Yard Sprinklers
- Private Yard
- Property is zoned C-MU-20
Parking
- 2 Car Attached Garage
Home Design
- Frame Construction
- Composition Roof
Interior Spaces
- 1,950 Sq Ft Home
- 3-Story Property
- Open Floorplan
- Ceiling Fan
- Double Pane Windows
- Window Treatments
- Entrance Foyer
- Family Room
- Living Room
Kitchen
- Range
- Microwave
- Dishwasher
- Disposal
Flooring
- Carpet
- Laminate
- Vinyl
Bedrooms and Bathrooms
- 3 Bedrooms
- Primary Bedroom Suite
- Walk-In Closet
Laundry
- Laundry Room
- Dryer
- Washer
Home Security
- Carbon Monoxide Detectors
- Fire and Smoke Detector
Outdoor Features
- Front Porch
Schools
- Green Valley Elementary School
- Dsst: Green Valley Ranch Middle School
- Dsst: Green Valley Ranch High School
Utilities
- Forced Air Heating and Cooling System
- Heating System Uses Natural Gas
- High Speed Internet
- Phone Available
- Cable TV Available
Community Details
- No Home Owners Association
- Built by Oakwood Homes, LLC
- Green Valley Ranch Subdivision, Surrey Floorplan
Listing and Financial Details
- Exclusions: Seller's personal possessions, draperies
- Assessor Parcel Number 152-13-004
Map
Home Values in the Area
Average Home Value in this Area
Property History
| Date | Event | Price | Change | Sq Ft Price |
|---|---|---|---|---|
| 03/20/2025 03/20/25 | Sold | $455,000 | +1.4% | $233 / Sq Ft |
| 02/17/2025 02/17/25 | Pending | -- | -- | -- |
| 02/03/2025 02/03/25 | Price Changed | $448,500 | -2.2% | $230 / Sq Ft |
| 01/09/2025 01/09/25 | Price Changed | $458,500 | -2.2% | $235 / Sq Ft |
| 11/22/2024 11/22/24 | For Sale | $468,850 | -- | $240 / Sq Ft |
Tax History
| Year | Tax Paid | Tax Assessment Tax Assessment Total Assessment is a certain percentage of the fair market value that is determined by local assessors to be the total taxable value of land and additions on the property. | Land | Improvement |
|---|---|---|---|---|
| 2024 | $5,936 | $30,700 | $3,400 | $27,300 |
| 2023 | $5,899 | $30,700 | $3,400 | $27,300 |
| 2022 | $5,212 | $25,260 | $3,050 | $22,210 |
| 2021 | $4,969 | $25,990 | $3,140 | $22,850 |
| 2020 | $5,094 | $24,950 | $3,140 | $21,810 |
| 2019 | $5,042 | $24,950 | $3,140 | $21,810 |
| 2018 | $4,026 | $19,480 | $1,940 | $17,540 |
| 2017 | $4,661 | $19,480 | $1,940 | $17,540 |
| 2016 | $4,281 | $18,490 | $1,879 | $16,611 |
| 2015 | $4,218 | $18,490 | $1,879 | $16,611 |
| 2014 | $1,098 | $4,900 | $4,900 | $0 |
Mortgage History
| Date | Status | Loan Amount | Loan Type |
|---|---|---|---|
| Open | $428,672 | FHA | |
| Previous Owner | $202,800 | New Conventional | |
| Previous Owner | $2,240,909 | FHA | |
| Previous Owner | $224,909 | FHA |
Deed History
| Date | Type | Sale Price | Title Company |
|---|---|---|---|
| Warranty Deed | $455,000 | First American Title | |
| Warranty Deed | $229,100 | Town & Country Title Service |
Similar Homes in Denver, CO
Source: REcolorado®
MLS Number: 9475014
APN: 0152-13-004
- 5295 Andes St
- 5188 Andes Way
- 18552 E 54th Ave
- 18644 E 54th Place
- 18639 E 50th Place
- 18284 E 52nd Place
- 18263 E 52nd Ave
- 19060 E 54th Place
- 18800 E 55th Ave
- 18986 E 51st Place
- 5043 N Walden Way
- 5202 Cathay St
- 5035 N Walden Way
- 18824 Robins Dr
- 18108 E 52nd Ave
- 19055 E 55th Ave
- 5325 Ventura St
- 19149 E 55th Ave
- 17950 E 54th Ave
- 17956 E 54th Ave
