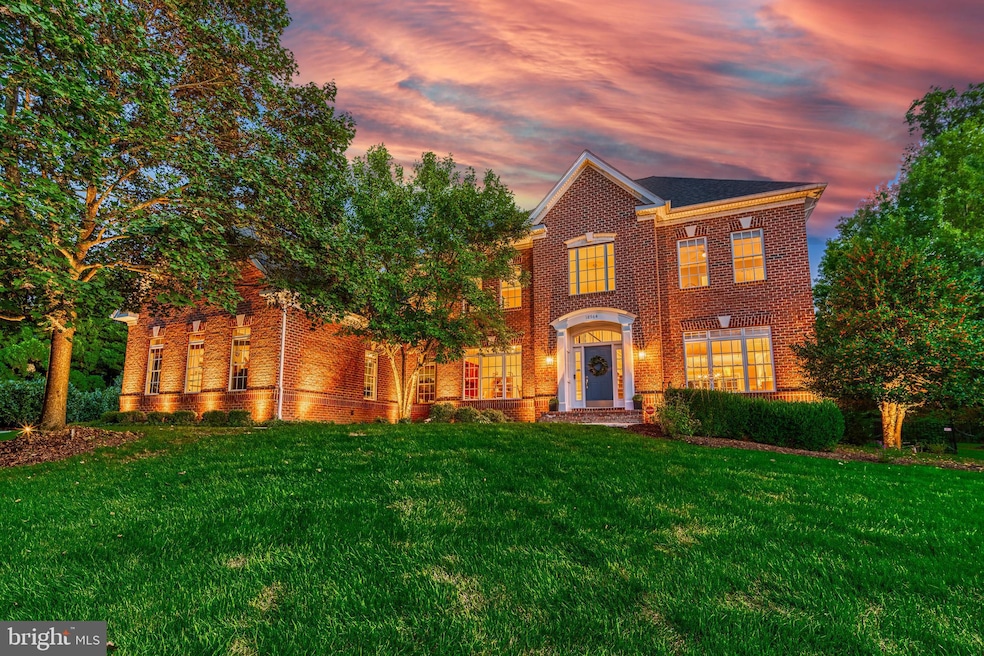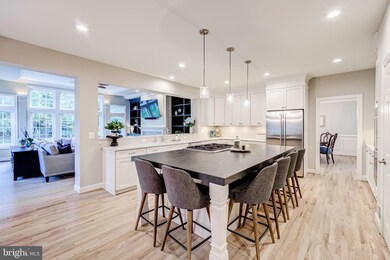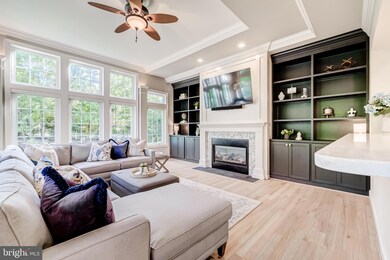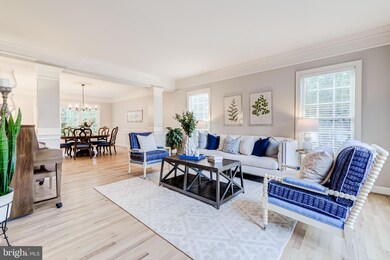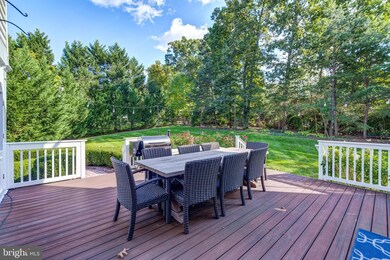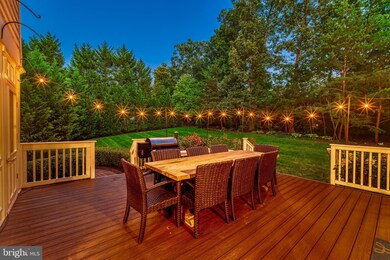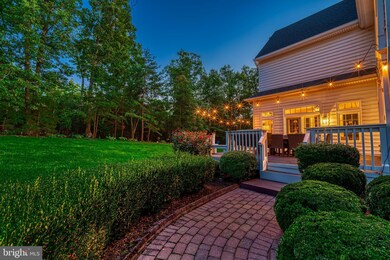
18564 Sandpiper Place Leesburg, VA 20176
Highlights
- Golf Course Community
- Fitness Center
- Gated Community
- Heritage High School Rated A
- Gourmet Kitchen
- View of Trees or Woods
About This Home
As of October 2024Welcome to a pristine Westport II model, by Mitchell & Best, located in idyllic River Creek, a gated golf course community. Fully remodeled with over $300K in meticulous upgrades, including a new roof, every detail has been thoughtfully considered to blend comfort with sophistication. The well-conceived floor plan allows for a seamless flow and is enriched by freshly stained hardwoods, intricate moldings, artisanal trim, upgraded lighting fixtures, designer Serena and Lily wallpaper, and Somfy motorized blinds. The gourmet kitchen is designed for every culinary enthusiast, with ample storage in the upgraded 42" cabinets and the striking Virginia Black Granite countertop on the oversized island. With seating for six and a 6-burner range with retractable downdraft, the island will be the place to create delicious meals or entertain guests. The kitchen is outfitted with premium GE Monogram appliances, merging high-end luxury with everyday functionality. The space is complete with a coffee bar and walk-in panty. The inviting family room is anchored by a gas fireplace surrounded by handcrafted, custom cabinetry, and large windows that cascade natural light throughout the space. Unique to this home, is the spacious and well-organized mudroom with cubbies and custom-built closets. The space is paired with a Butler’s pantry to grab snacks or beverages on the go with pebble ice! The main level also includes a private home office, elegant dining room, and formal living room, connected by a light-filled two story foyer. Ascend to a thoughtfully designed upper level, featuring four bedrooms and remodeled bathrooms. The primary suite is a sanctuary, complete with a step-down sitting room that shares a two-sided gas fireplace, offering a warm ambiance throughout.A true retreat, the space includes dual walk-in closets, a charming Juliet balcony, and a lavish spa-inspired bathroom featuring a jetted tub, separate vanities, and an oversized walk-in shower. Two bedrooms share an updated Jack and Jill bathroom while the Princess Suite boasts a private bathroom and a generous walk-in closet. The finished walk-up basement enhances the home's entertainment space, providing an expansive recreation room and a cozy lounge area ideal for socializing. Fitness enthusiasts will appreciate the dedicated workout room, while a multipurpose room offers flexibility for hobbies, a home theater, or a space for guests. Two generous storage rooms ensure that everything has its place, keeping the entire space organized and functional. This lower level is designed to cater to all aspects of entertainment, leisure, and practical living, adding immense value and versatility to the home. The oversized, three-car side-load garage is equipped to meet all your needs, featuring a built-in vacuum system, a heater and a fan for year-round comfort. There is ample space for tools, equipment, and seasonal items, while a designated area accommodates a golf cart with ease. This thoughtfully designed garage blends practicality with convenience, ensuring it functions as a versatile and efficient extension of the home. The captivating outdoor space features a serene enclosed porch, an expansive Trex deck, and a fire pit for fall evenings beneath the stars—making this home ideal for creating cherished memories. The nearly half-acre lot is beautifully landscaped, enhanced with landscape lighting, and includes an underground 13-zone irrigation system, conveniently managed at your fingertips via a Rachio app. River Creek’s amenities include Confluence Park with sports courts, a playground, picnic areas and a dock for launching watercraft for a day on the Potomac River. Residents also have access to the Club's six tennis courts and may purchase a golf membership to enjoy the Ault-Clark designed golf course, adding to the abundant amenities of this community!! Open House Thursday 10-10 from 4-6pm!
Home Details
Home Type
- Single Family
Est. Annual Taxes
- $11,233
Year Built
- Built in 1999
Lot Details
- 0.44 Acre Lot
- Cul-De-Sac
- Landscaped
- Private Lot
- Premium Lot
- Sprinkler System
- Property is in excellent condition
- Property is zoned PDH3
HOA Fees
- $239 Monthly HOA Fees
Parking
- 3 Car Attached Garage
- Side Facing Garage
- Garage Door Opener
- Driveway
Home Design
- Colonial Architecture
- Bump-Outs
- Brick Front
- Concrete Perimeter Foundation
Interior Spaces
- Property has 3 Levels
- Open Floorplan
- Dual Staircase
- Built-In Features
- Chair Railings
- Crown Molding
- Wainscoting
- Tray Ceiling
- Two Story Ceilings
- Ceiling Fan
- Recessed Lighting
- 2 Fireplaces
- Double Sided Fireplace
- Fireplace With Glass Doors
- Screen For Fireplace
- Gas Fireplace
- French Doors
- Sliding Doors
- Mud Room
- Entrance Foyer
- Family Room Off Kitchen
- Sitting Room
- Living Room
- Formal Dining Room
- Den
- Recreation Room
- Game Room
- Screened Porch
- Storage Room
- Home Gym
- Views of Woods
- Home Security System
Kitchen
- Gourmet Kitchen
- Breakfast Room
- Butlers Pantry
- Built-In Double Oven
- Cooktop
- Built-In Microwave
- Extra Refrigerator or Freezer
- Ice Maker
- Dishwasher
- Stainless Steel Appliances
- Kitchen Island
- Upgraded Countertops
- Disposal
Flooring
- Wood
- Carpet
Bedrooms and Bathrooms
- 4 Bedrooms
- En-Suite Primary Bedroom
- En-Suite Bathroom
- Walk-In Closet
- Hydromassage or Jetted Bathtub
- Walk-in Shower
Laundry
- Laundry Room
- Laundry on upper level
- Dryer
- Washer
Finished Basement
- Basement Fills Entire Space Under The House
- Walk-Up Access
- Side Basement Entry
- Sump Pump
Outdoor Features
- Lake Privileges
- Deck
- Screened Patio
Schools
- Frances Hazel Reid Elementary School
- Harper Park Middle School
- Heritage High School
Utilities
- Forced Air Zoned Heating and Cooling System
- Air Filtration System
- Humidifier
- Programmable Thermostat
- Underground Utilities
- Natural Gas Water Heater
Listing and Financial Details
- Tax Lot 9
- Assessor Parcel Number 111395501000
Community Details
Overview
- $1,000 Recreation Fee
- Association fees include management, pool(s), reserve funds, snow removal, trash, common area maintenance, road maintenance
- $110 Other Monthly Fees
- River Creek HOA
- Built by Mitchell & Best
- River Creek Subdivision, Westport Ii Floorplan
Amenities
- Picnic Area
- Common Area
- Clubhouse
- Community Center
Recreation
- Golf Course Community
- Golf Course Membership Available
- Tennis Courts
- Community Basketball Court
- Volleyball Courts
- Community Playground
- Fitness Center
- Community Pool
- Jogging Path
Security
- Security Service
- Gated Community
Map
Home Values in the Area
Average Home Value in this Area
Property History
| Date | Event | Price | Change | Sq Ft Price |
|---|---|---|---|---|
| 10/31/2024 10/31/24 | Sold | $1,665,000 | +2.5% | $276 / Sq Ft |
| 10/13/2024 10/13/24 | Pending | -- | -- | -- |
| 10/10/2024 10/10/24 | For Sale | $1,625,000 | +12.1% | $269 / Sq Ft |
| 05/10/2022 05/10/22 | For Sale | $1,450,000 | 0.0% | $240 / Sq Ft |
| 03/22/2022 03/22/22 | Sold | $1,450,000 | +51.0% | $240 / Sq Ft |
| 03/01/2022 03/01/22 | Pending | -- | -- | -- |
| 01/16/2017 01/16/17 | Sold | $960,000 | -3.5% | $167 / Sq Ft |
| 11/19/2016 11/19/16 | Pending | -- | -- | -- |
| 09/13/2016 09/13/16 | Price Changed | $995,000 | -0.3% | $173 / Sq Ft |
| 07/29/2016 07/29/16 | For Sale | $998,000 | +4.0% | $174 / Sq Ft |
| 07/25/2016 07/25/16 | Off Market | $960,000 | -- | -- |
| 07/08/2016 07/08/16 | For Sale | $998,000 | -- | $174 / Sq Ft |
Tax History
| Year | Tax Paid | Tax Assessment Tax Assessment Total Assessment is a certain percentage of the fair market value that is determined by local assessors to be the total taxable value of land and additions on the property. | Land | Improvement |
|---|---|---|---|---|
| 2024 | $11,233 | $1,298,650 | $361,900 | $936,750 |
| 2023 | $11,468 | $1,310,660 | $361,900 | $948,760 |
| 2022 | $9,969 | $1,120,140 | $241,900 | $878,240 |
| 2021 | $10,468 | $1,068,130 | $241,900 | $826,230 |
| 2020 | $9,825 | $949,260 | $241,900 | $707,360 |
| 2019 | $9,768 | $934,750 | $241,900 | $692,850 |
| 2018 | $9,931 | $915,260 | $241,900 | $673,360 |
| 2017 | $10,122 | $899,710 | $241,900 | $657,810 |
| 2016 | $8,917 | $778,740 | $0 | $0 |
| 2015 | $9,307 | $578,090 | $0 | $578,090 |
| 2014 | $9,712 | $629,000 | $0 | $629,000 |
Mortgage History
| Date | Status | Loan Amount | Loan Type |
|---|---|---|---|
| Open | $1,332,000 | New Conventional | |
| Previous Owner | $970,800 | New Conventional | |
| Previous Owner | $280,000 | Stand Alone Refi Refinance Of Original Loan | |
| Previous Owner | $672,000 | Adjustable Rate Mortgage/ARM | |
| Previous Owner | $450,000 | No Value Available |
Deed History
| Date | Type | Sale Price | Title Company |
|---|---|---|---|
| Deed | $1,665,000 | Potomac Title | |
| Deed | $1,450,000 | Potomac Title | |
| Warranty Deed | $960,000 | Pruitt Title Llc | |
| Deed | $572,271 | -- |
Similar Homes in the area
Source: Bright MLS
MLS Number: VALO2081366
APN: 111-39-5501
- 18545 Sandpiper Place
- 43294 Creekbank Ct
- 43497 Monarch Beach Square
- 43961 Riverpoint Dr
- 18474 Callaway Gardens Square
- 43287 Warwick Hills Ct
- 43283 Warwick Hills Ct
- 18459 Buena Vista Square
- 18448 Silverado Terrace
- 18435 Jupiter Hills Terrace
- 43488 Calphams Mill Ct
- 43587 Catchfly Terrace
- 18370 Kingsmill St
- 18843 Accokeek Terrace
- 43489 Calphams Mill Ct
- 43284 Overview Place
- 18256 Shinniecock Hills Place
- 18263 Mullfield Village Terrace
- 44136 Riverpoint Dr
- 43781 Apache Wells Terrace
