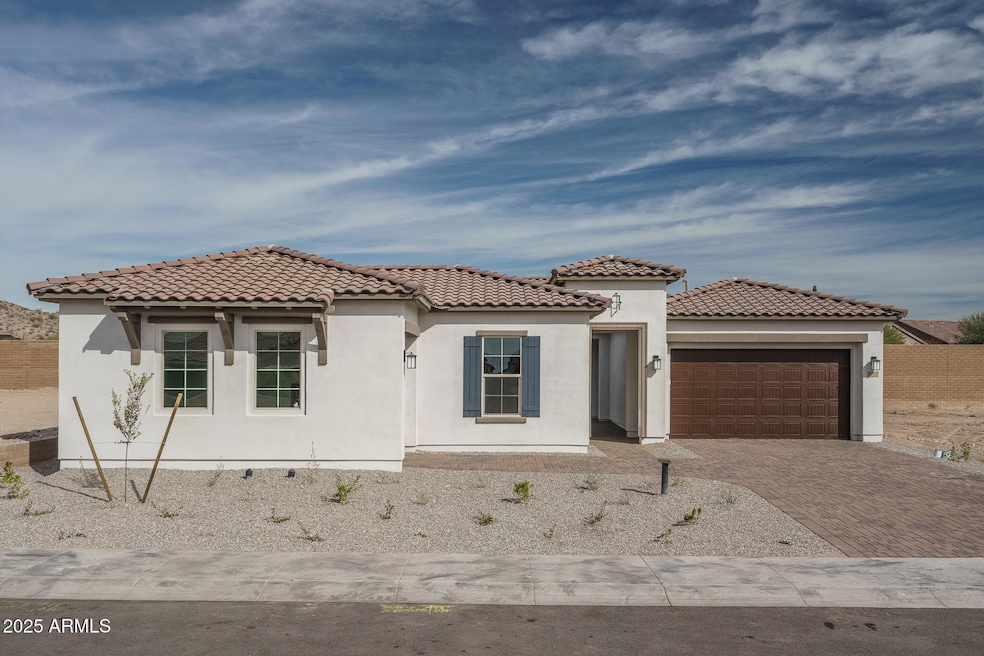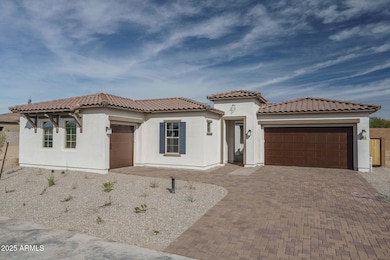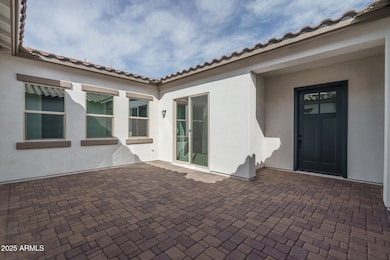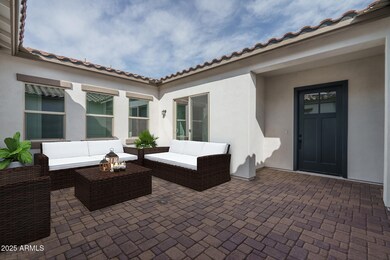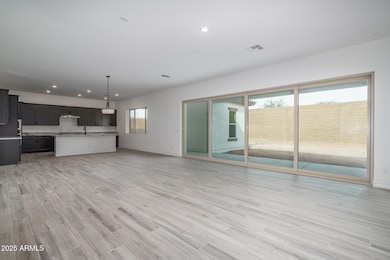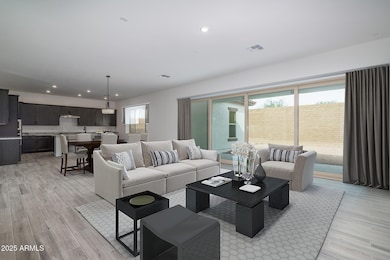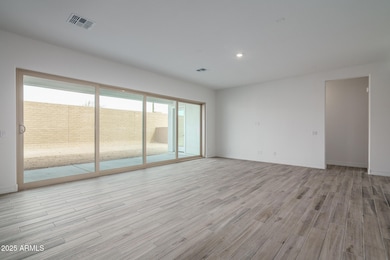
18564 W Cathedral Rock Dr Goodyear, AZ 85338
Estrella Mountain NeighborhoodEstimated payment $4,913/month
Highlights
- Golf Course Community
- Clubhouse
- Granite Countertops
- Fitness Center
- Santa Barbara Architecture
- Private Yard
About This Home
Quick move in home of the Orion plan is a 3,316 square feet floor plan with 4 Bedrooms + Study + Casita, 4.5 Baths, and a 3 Car Garage. Offering a generous Master Suite, the Orion includes a large Walk-In Shower. The secondary bedrooms are designed to be on the opposing side of the home giving everyone their own space. This home also offers a gorgeous porch, courtyard, and an extended covered patio to enjoy these areas when guests are coming over.Move-In Package Included: Window Coverings and GE AppliancesBring your pickiest buyers!!
Home Details
Home Type
- Single Family
Est. Annual Taxes
- $687
Year Built
- Built in 2024 | Under Construction
Lot Details
- 9,450 Sq Ft Lot
- Desert faces the front of the property
- Block Wall Fence
- Front Yard Sprinklers
- Sprinklers on Timer
- Private Yard
HOA Fees
- $121 Monthly HOA Fees
Parking
- 4 Open Parking Spaces
- 3 Car Garage
Home Design
- Santa Barbara Architecture
- Wood Frame Construction
- Spray Foam Insulation
- Tile Roof
- Low Volatile Organic Compounds (VOC) Products or Finishes
- Stucco
Interior Spaces
- 3,316 Sq Ft Home
- 1-Story Property
- Ceiling height of 9 feet or more
- Double Pane Windows
- ENERGY STAR Qualified Windows with Low Emissivity
- Vinyl Clad Windows
- Washer and Dryer Hookup
Kitchen
- Eat-In Kitchen
- Breakfast Bar
- Gas Cooktop
- Built-In Microwave
- ENERGY STAR Qualified Appliances
- Kitchen Island
- Granite Countertops
Flooring
- Carpet
- Tile
Bedrooms and Bathrooms
- 4 Bedrooms
- Primary Bathroom is a Full Bathroom
- 4.5 Bathrooms
- Dual Vanity Sinks in Primary Bathroom
- Low Flow Plumbing Fixtures
Accessible Home Design
- Doors with lever handles
- No Interior Steps
Eco-Friendly Details
- ENERGY STAR Qualified Equipment for Heating
Schools
- Estrella Mountain Elementary School
- Estrella Foothills High School
Utilities
- Cooling Available
- Heating unit installed on the ceiling
- Heating System Uses Natural Gas
- Tankless Water Heater
- Water Softener
- High Speed Internet
- Cable TV Available
Listing and Financial Details
- Home warranty included in the sale of the property
- Tax Lot 6
- Assessor Parcel Number 400-63-631
Community Details
Overview
- Association fees include ground maintenance, street maintenance
- Estrella Association, Phone Number (623) 386-1112
- Built by Wm. Ryan Home
- Estrella Parcel 9.43 Subdivision
Amenities
- Clubhouse
- Theater or Screening Room
- Recreation Room
Recreation
- Golf Course Community
- Tennis Courts
- Community Playground
- Fitness Center
- Heated Community Pool
- Bike Trail
Map
Home Values in the Area
Average Home Value in this Area
Tax History
| Year | Tax Paid | Tax Assessment Tax Assessment Total Assessment is a certain percentage of the fair market value that is determined by local assessors to be the total taxable value of land and additions on the property. | Land | Improvement |
|---|---|---|---|---|
| 2025 | $687 | $1,108 | $1,108 | -- |
| 2024 | $621 | $1,055 | $1,055 | -- |
| 2023 | $621 | $2,160 | $2,160 | $0 |
| 2022 | $602 | $1,740 | $1,740 | $0 |
Property History
| Date | Event | Price | Change | Sq Ft Price |
|---|---|---|---|---|
| 04/23/2025 04/23/25 | For Sale | $872,990 | -- | $263 / Sq Ft |
Deed History
| Date | Type | Sale Price | Title Company |
|---|---|---|---|
| Special Warranty Deed | $106,050 | First American Title | |
| Warranty Deed | $7,665,000 | First American Title |
Mortgage History
| Date | Status | Loan Amount | Loan Type |
|---|---|---|---|
| Previous Owner | $2,000,000 | Purchase Money Mortgage | |
| Closed | $0 | Credit Line Revolving |
Similar Homes in Goodyear, AZ
Source: Arizona Regional Multiple Listing Service (ARMLS)
MLS Number: 6855970
APN: 400-63-631
- 18624 W Cathedral Rock Dr
- 18668 W Chuckwalla Canyon Rd
- 18509 W Galveston St
- 18501 W Galveston St
- 18601 W Thunderhill Place
- 14939 S 185th Ave
- 15175 S 185th Ave
- 14979 S 184th Ave
- 18370 W Goldenrod St
- 18322 W Thistle Landing Dr
- 15201 S 183rd Dr
- 18406 W Verbena Dr
- 18404 W Long Lake Rd
- 18368 W Long Lake Rd
- 18322 W Long Lake Rd
- 14279 S 182nd Ln
- 15663 S 183rd Dr
- 15432 S 182nd Ave
- 15426 S 182nd Ave
- 17966 W Long Lake Rd
