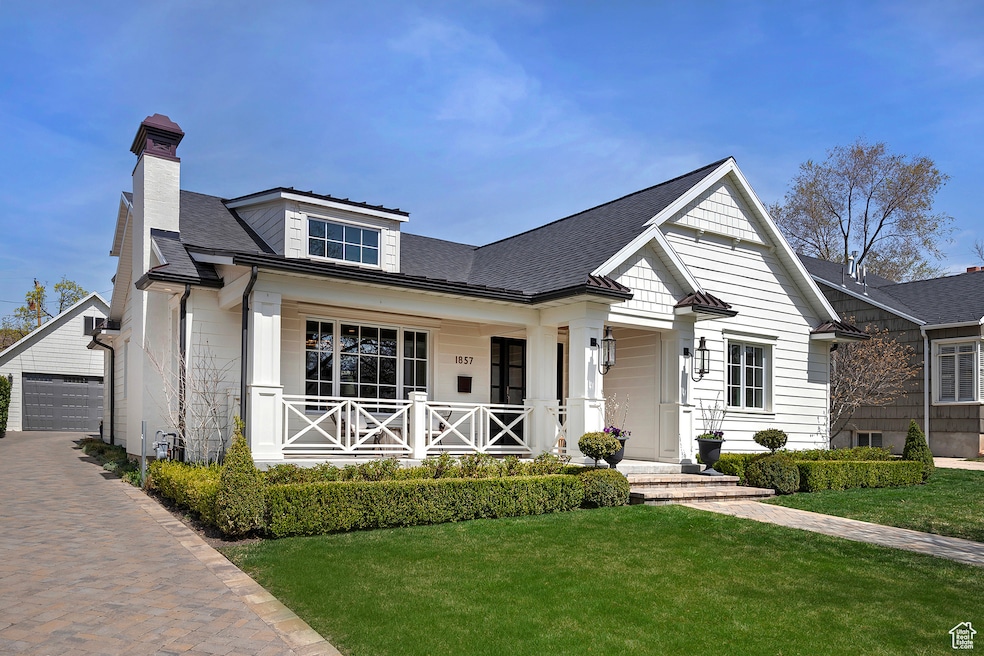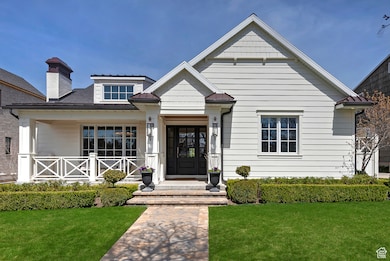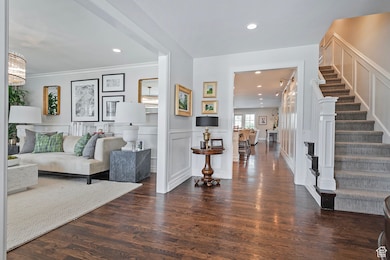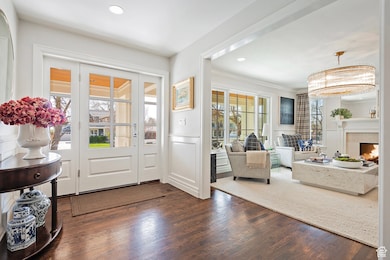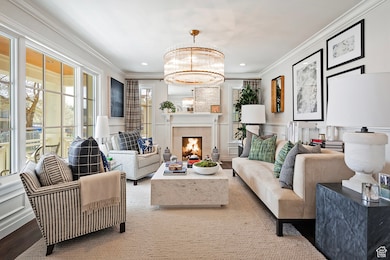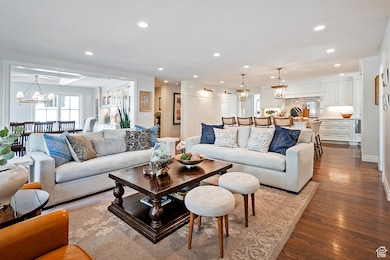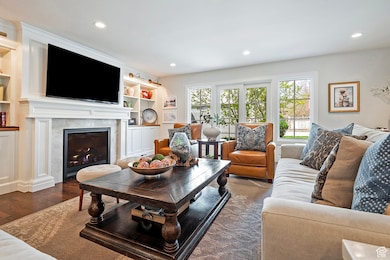
1857 Harvard Ave Salt Lake City, UT 84108
Yalecrest NeighborhoodEstimated payment $15,739/month
Highlights
- Spa
- Mature Trees
- Wood Flooring
- Bonneville School Rated A
- Vaulted Ceiling
- 3-minute walk to Laird Park
About This Home
Welcome to this elegant storybook charmer nestled in the heart of Yalecrest, one of Salt Lake City's most prestigious and sought-after neighborhoods. From the moment you arrive, the warm and welcoming curb appeal, wide tree-lined street, and spacious covered front porch will draw you in. The bright and airy interior features rich hardwood floors, custom millwork, and designer finishes throughout. The main level was made for entertaining, offering a gracious living room with a cozy gas fireplace, a light-filled family room with built-ins and a second fireplace, a formal dining room with a built-in buffet, and a gourmet kitchen equipped with Wolf appliances, Sub-Zero fridge and freezer, an oversized island, and breakfast bar. With 5 bedrooms and 4 bathrooms, including a luxurious primary suite with vaulted ceilings, a spa-like bath, and walk-in closet, there's space for everyone. The finished basement is the ultimate hangout zone with a wet bar, projector, surround sound, and plenty of room for movie nights or game day. Step outside into your private backyard retreat, featuring a stone pizza oven, built-in gas grill, hot tub, basketball court, and paver patio and driveway-all meticulously landscaped and perfect for entertaining year-round. The oversized two-car garage offers an extra 672 square feet on the second story, perfect for an office, playroom, or storage.
Home Details
Home Type
- Single Family
Est. Annual Taxes
- $8,388
Year Built
- Built in 1949
Lot Details
- 9,583 Sq Ft Lot
- Partially Fenced Property
- Landscaped
- Sprinkler System
- Mature Trees
- Property is zoned Single-Family, 1205
Parking
- 2 Car Garage
Interior Spaces
- 4,604 Sq Ft Home
- 3-Story Property
- Wet Bar
- Vaulted Ceiling
- 2 Fireplaces
- Gas Log Fireplace
- Window Treatments
- Sliding Doors
- Entrance Foyer
- Basement Fills Entire Space Under The House
Kitchen
- Built-In Range
- Microwave
- Disposal
Flooring
- Wood
- Carpet
- Tile
Bedrooms and Bathrooms
- 5 Bedrooms | 2 Main Level Bedrooms
- Walk-In Closet
- Bathtub With Separate Shower Stall
Laundry
- Dryer
- Washer
Outdoor Features
- Spa
- Open Patio
- Outdoor Gas Grill
Schools
- Bonneville Elementary School
- Clayton Middle School
- East High School
Utilities
- Forced Air Heating and Cooling System
- Natural Gas Connected
Community Details
- No Home Owners Association
- Yalecrest Subdivision
Listing and Financial Details
- Assessor Parcel Number 16-09-429-025
Map
Home Values in the Area
Average Home Value in this Area
Tax History
| Year | Tax Paid | Tax Assessment Tax Assessment Total Assessment is a certain percentage of the fair market value that is determined by local assessors to be the total taxable value of land and additions on the property. | Land | Improvement |
|---|---|---|---|---|
| 2023 | $8,249 | $1,517,200 | $345,300 | $1,171,900 |
| 2022 | $0 | $1,500,500 | $338,600 | $1,161,900 |
| 2021 | $9,605 | $1,309,700 | $275,400 | $1,034,300 |
| 2020 | $8,118 | $1,207,100 | $257,400 | $949,700 |
| 2019 | $7,700 | $1,077,200 | $245,000 | $832,200 |
| 2018 | $0 | $958,200 | $245,000 | $713,200 |
| 2017 | $5,848 | $746,400 | $245,000 | $501,400 |
| 2016 | $5,983 | $725,200 | $245,000 | $480,200 |
| 2015 | $5,566 | $639,500 | $249,900 | $389,600 |
| 2014 | -- | $594,700 | $240,100 | $354,600 |
Property History
| Date | Event | Price | Change | Sq Ft Price |
|---|---|---|---|---|
| 04/17/2025 04/17/25 | Pending | -- | -- | -- |
| 04/10/2025 04/10/25 | For Sale | $2,699,900 | -- | $586 / Sq Ft |
Deed History
| Date | Type | Sale Price | Title Company |
|---|---|---|---|
| Interfamily Deed Transfer | -- | Bonneville Superior Title | |
| Interfamily Deed Transfer | -- | Bonneville Superior Title | |
| Interfamily Deed Transfer | -- | Deer Creek Title Ins Inc | |
| Interfamily Deed Transfer | -- | Deer Creek Title Ins Inc | |
| Interfamily Deed Transfer | -- | Deer Creek Title Ins Inc | |
| Interfamily Deed Transfer | -- | Deer Creek Title Ins Inc | |
| Interfamily Deed Transfer | -- | Deer Creek Title Ins Inc | |
| Interfamily Deed Transfer | -- | Deer Creek Title Ins Inc | |
| Interfamily Deed Transfer | -- | Deer Creek Title Insurance I | |
| Interfamily Deed Transfer | -- | None Available | |
| Interfamily Deed Transfer | -- | Accommodation | |
| Interfamily Deed Transfer | -- | Monument Title Ins Co | |
| Warranty Deed | -- | Monument Title Ins Co | |
| Interfamily Deed Transfer | -- | Monument Title Ins Co | |
| Interfamily Deed Transfer | -- | Landmark Title | |
| Interfamily Deed Transfer | -- | Landmark Title | |
| Warranty Deed | -- | Landmark Title |
Mortgage History
| Date | Status | Loan Amount | Loan Type |
|---|---|---|---|
| Open | $650,000 | Credit Line Revolving | |
| Closed | $348,000 | Stand Alone Refi Refinance Of Original Loan | |
| Closed | $375,000 | New Conventional | |
| Closed | $250,000 | Credit Line Revolving | |
| Closed | $380,000 | New Conventional | |
| Closed | $175,000 | Credit Line Revolving | |
| Closed | $380,000 | New Conventional | |
| Closed | $380,000 | New Conventional | |
| Closed | $444,200 | Credit Line Revolving | |
| Closed | $131,500 | Credit Line Revolving | |
| Closed | $297,500 | Stand Alone Refi Refinance Of Original Loan | |
| Closed | $264,000 | Purchase Money Mortgage | |
| Closed | $264,000 | Adjustable Rate Mortgage/ARM | |
| Previous Owner | $197,000 | No Value Available | |
| Previous Owner | $200,000 | No Value Available |
Similar Homes in Salt Lake City, UT
Source: UtahRealEstate.com
MLS Number: 2076601
APN: 16-09-429-025-0000
- 1911 E Yale Ave
- 1866 Yalecrest Ave
- 1904 Yalecrest Ave
- 1809 E Yalecrest Ave
- 1970 Laird Dr
- 1041 Military Dr
- 5240 Emigration St
- 1049 S Foothill Dr
- 1170 S Foothill Dr Unit 323
- 1180 Foothill Dr Unit 716
- 1347 Glenmare St
- 2065 E 900 S
- 1662 E Browning Ave
- 1493 S 1900 E
- 1634 E Browning Ave
- 848 S Greenwood Terrace
- 1512 E 900 S
- 1364 S 1500 E
- 1415 Laird Cir
- 1444 E Sherman Ave
