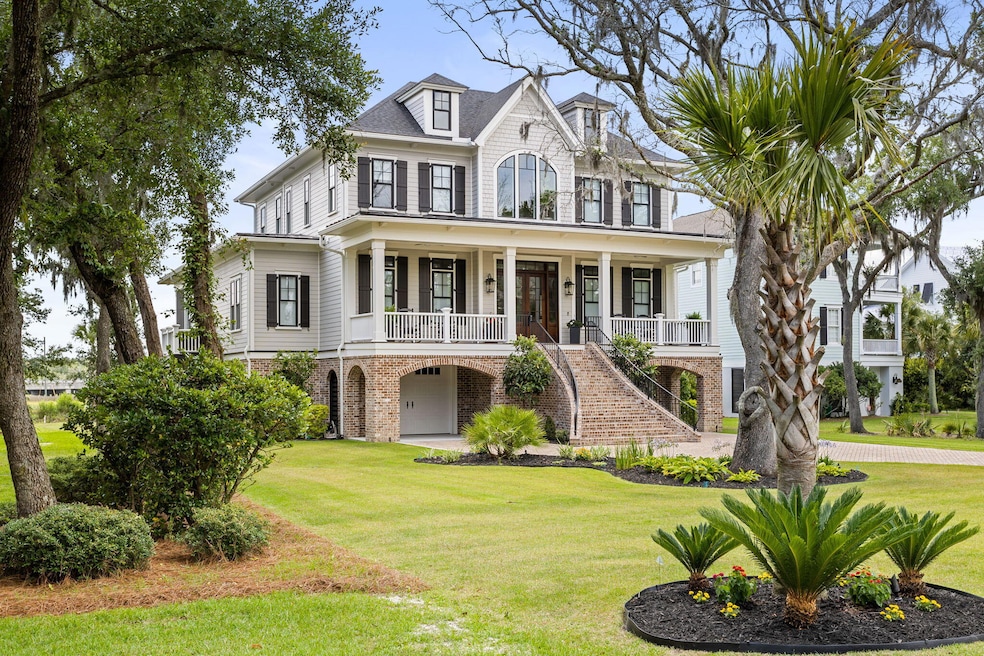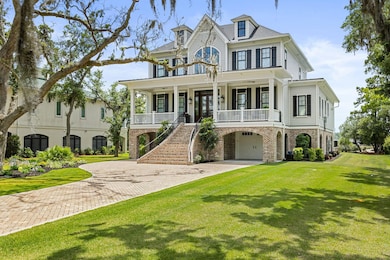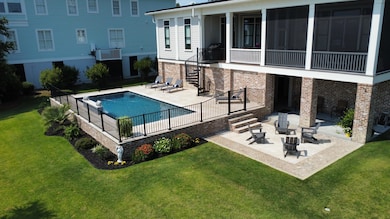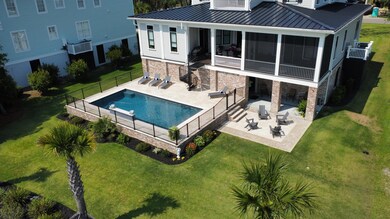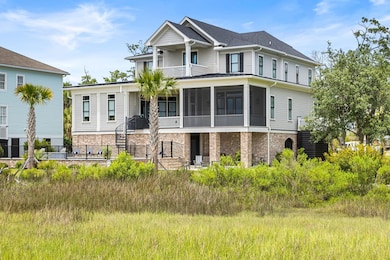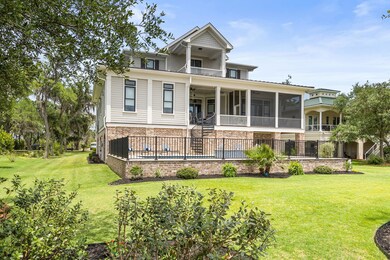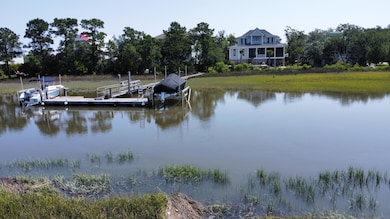
1857 Headquarters Plantation Dr Johns Island, SC 29455
Johns Island NeighborhoodHighlights
- Pier or Dock
- In Ground Pool
- Marble Flooring
- Boat Lift
- Deck
- Traditional Architecture
About This Home
As of May 2024Welcome home to elegance in this custom-built 5-bedroom home with stunning curb appeal on deep water. This home is just minutes to downtown historic Charleston, shopping, entertainment, dining and is conveniently located between Johns Island and James Island with quick access to the beaches. This quality built home designed by The Clarke Design Group marries a modern feel with southern charm and is thoughtfully laid out for luxury and comfort. The main level has a grand and welcoming foyer, flanked by the formal dining room and home office as it ushers you into the home aside the floating staircase. As you step into the formal living room you can immediately see a vista of views of the backyard, marsh and deepwater creek which serves as a visual backdrop to all roomson the back of the home including the kitchen, living room and the primary suite. The gourmet kitchen has everything one could think of for functionality while presenting clean lines and a beautiful, oversized waterfall island. The kitchen is open to the family room with a modern gas fireplace on one side and flows into the butler's pantry and wine bar connecting to the formal dining room on the other. The main floor primary suite has an ensuite spa bath with a frameless glass walk-in shower, separate soaking tub and his and hers dual closets. From the main suite you can enter your private screened porch leading to the open porch both overlooking the backyard. The expansive upper level has a bright spacious central gathering room, opening to the deck overlooking the backyard and creek, surrounded by the additional 4 bedrooms (2 ensuite and 2 sharing the jack/jill bathroom) which are tastefully appointed to allow family/guests privacy. Once outside, the star of the show is the elevated saltwater pool and patio overlooking the marsh and shared dock out to your private boat lift. This home has many features to mention including the full brick driveway and staircase leading to your southern front porch. The spacious 4 car garage is big enough for your cars and boat trailer set off with an outdoor shower. An elevator to all floors, 13, 11 and 10 ft ceilings, three-piece crown molding, custom closets, 48-inch double convection oven/range, with wall convection oven, microwave and bun warmer, specialty utility kitchen drawers and gorgeous tile. Schedule your appointment today!!
Home Details
Home Type
- Single Family
Est. Annual Taxes
- $6,605
Year Built
- Built in 2020
Lot Details
- 0.45 Acre Lot
- Property fronts a marsh
- Aluminum or Metal Fence
- Irrigation
HOA Fees
- $83 Monthly HOA Fees
Parking
- 4 Car Garage
- Garage Door Opener
- Off-Street Parking
Home Design
- Traditional Architecture
- Brick Exterior Construction
- Raised Foundation
- Architectural Shingle Roof
- Metal Roof
- Cement Siding
- Masonry
Interior Spaces
- 4,551 Sq Ft Home
- 2-Story Property
- Elevator
- Wet Bar
- Beamed Ceilings
- Tray Ceiling
- Smooth Ceilings
- High Ceiling
- Ceiling Fan
- Gas Log Fireplace
- Entrance Foyer
- Family Room
- Living Room with Fireplace
- Formal Dining Room
- Home Office
- Exterior Basement Entry
- Home Security System
Kitchen
- Eat-In Kitchen
- Built-In Gas Oven
- Gas Range
- Dishwasher
- Kitchen Island
- Disposal
Flooring
- Wood
- Marble
Bedrooms and Bathrooms
- 5 Bedrooms
- Dual Closets
- Walk-In Closet
Laundry
- Laundry Room
- Dryer
- Washer
Accessible Home Design
- Adaptable For Elevator
Pool
- In Ground Pool
- Above Ground Pool
Outdoor Features
- Boat Lift
- Shared Dock
- Balcony
- Deck
- Patio
- Front Porch
Schools
- Angel Oak Elementary School
- Haut Gap Middle School
- St. Johns High School
Utilities
- Forced Air Heating and Cooling System
- Tankless Water Heater
Community Details
Overview
- Headquarters Plantation Subdivision
Recreation
- Pier or Dock
- Trails
Map
Home Values in the Area
Average Home Value in this Area
Property History
| Date | Event | Price | Change | Sq Ft Price |
|---|---|---|---|---|
| 05/10/2024 05/10/24 | Sold | $2,351,000 | +2.4% | $517 / Sq Ft |
| 04/01/2024 04/01/24 | For Sale | $2,297,000 | -- | $505 / Sq Ft |
Tax History
| Year | Tax Paid | Tax Assessment Tax Assessment Total Assessment is a certain percentage of the fair market value that is determined by local assessors to be the total taxable value of land and additions on the property. | Land | Improvement |
|---|---|---|---|---|
| 2023 | $6,605 | $52,310 | $0 | $0 |
| 2022 | $6,227 | $52,310 | $0 | $0 |
| 2021 | $6,664 | $53,310 | $0 | $0 |
| 2020 | $4,286 | $16,560 | $0 | $0 |
| 2019 | $3,911 | $14,400 | $0 | $0 |
| 2017 | $3,733 | $14,400 | $0 | $0 |
| 2016 | $3,309 | $13,200 | $0 | $0 |
| 2015 | $3,216 | $13,200 | $0 | $0 |
| 2014 | $2,758 | $0 | $0 | $0 |
| 2011 | -- | $0 | $0 | $0 |
Mortgage History
| Date | Status | Loan Amount | Loan Type |
|---|---|---|---|
| Previous Owner | $125,000 | New Conventional | |
| Previous Owner | $1,400,000 | New Conventional | |
| Previous Owner | $125,000 | New Conventional | |
| Previous Owner | $935,100 | Credit Line Revolving |
Deed History
| Date | Type | Sale Price | Title Company |
|---|---|---|---|
| Deed | $2,351,000 | South Carolina Title | |
| Interfamily Deed Transfer | -- | None Available | |
| Quit Claim Deed | -- | None Available | |
| Deed | $240,000 | -- | |
| Deed | $161,500 | -- | |
| Gift Deed | -- | -- |
Similar Homes in the area
Source: CHS Regional MLS
MLS Number: 24008012
APN: 346-00-00-071
- 1860 Headquarters Plantation Dr
- 1563 Headquarters Plantation Dr
- 1552 John Fenwick Ln
- 1556 John Fenwick Ln
- 1645 John Fenwick Ln
- 1713 Vireo Ct
- 1725 Vireo Ct
- 1717 Vireo Ct
- 60 Fenwick Hall Alley Unit 321
- 60 Fenwick Hall Alley Unit 937
- 60 Fenwick Hall Alley Unit 314
- 60 Fenwick Hall Alley Unit 521
- 60 Fenwick Hall Alley Unit 313
- 60 Fenwick Hall Alley Unit 933
- 0 John Fenwick Ln Unit 19003211
- 1593 John Fenwick Ln
- 1602 John Fenwick Ln
- 1604 John Fenwick Ln
- 1415 Widows Ct
- 2322 Dorado Ct
