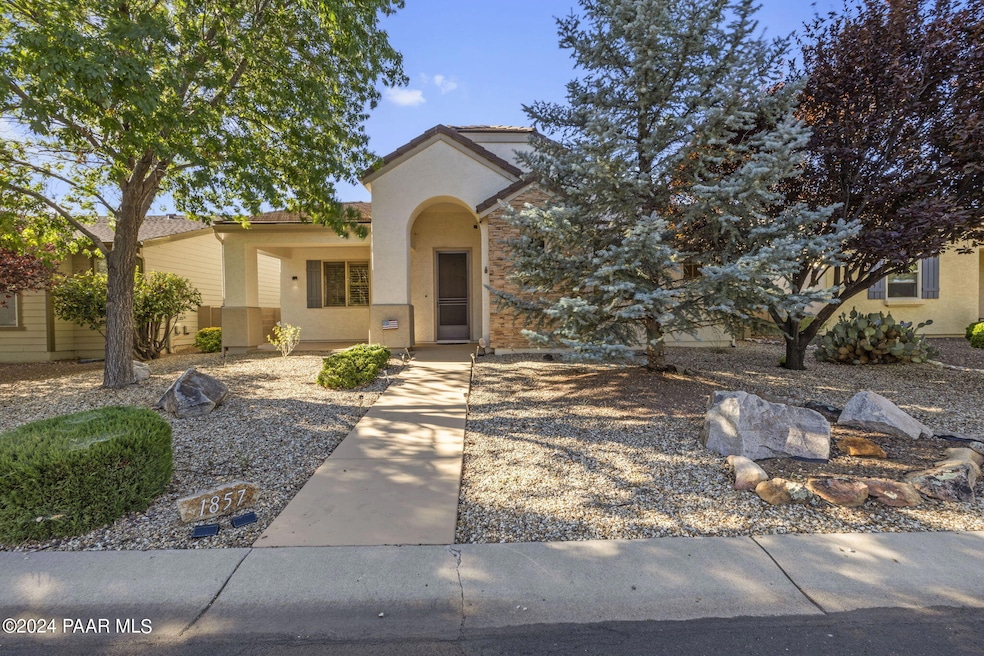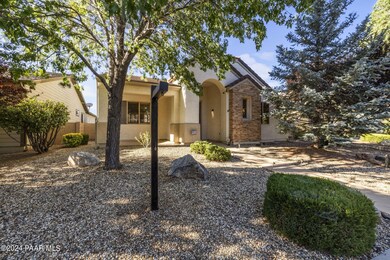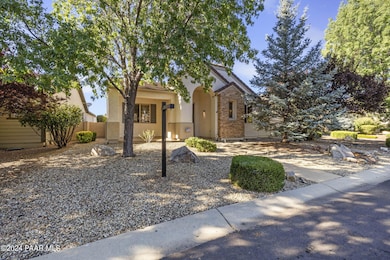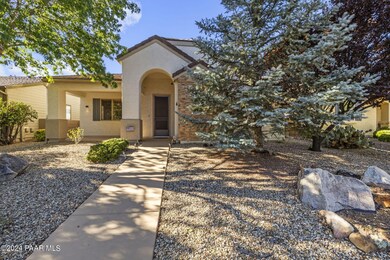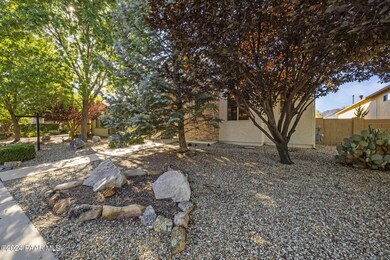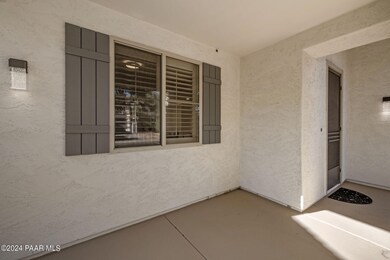
1857 N Thimble Ln Prescott Valley, AZ 86314
Stoneridge NeighborhoodHighlights
- Spa
- Marble Countertops
- Formal Dining Room
- Mountain View
- Covered patio or porch
- Shades
About This Home
As of February 2025Welcome to a truly one-of-a-kind gem in the prestigious StoneRidge golf community of Prescott Valley! Nestled privately in the sought-after Phase 4, this furnished English Acoma Floor Plan offers an elegant blend of modern luxury and timeless charm. Full Boasting 3 spacious bedrooms, 2 bathrooms, and a 2-car garage, this 1,684 sqft home sits on a meticulously manicured 0.13-acre lot, providing both beauty and tranquility. The charming curb appeal sets the tone for what's inside. Step through the door and into the heart of your home - a chef's dream kitchen complete with an oversized granite island, two pantries, and rich oak cabinetry. The expansive open floor plan connects the kitchen seamlessly to the living and dining areas, making it ideal for both everyday living and entertaining.
Home Details
Home Type
- Single Family
Est. Annual Taxes
- $2,621
Year Built
- Built in 2004
Lot Details
- 5,751 Sq Ft Lot
- Back Yard Fenced
- Level Lot
- Landscaped with Trees
- Property is zoned R1L-10
HOA Fees
- $87 Monthly HOA Fees
Parking
- 2 Car Garage
- Garage Door Opener
- Driveway
Property Views
- Mountain
- Mingus Mountain
- Hills
- Valley
Home Design
- Slab Foundation
- Wood Frame Construction
- Stucco Exterior
Interior Spaces
- 1,684 Sq Ft Home
- 1-Story Property
- Bar
- Ceiling height of 9 feet or more
- Ceiling Fan
- Self Contained Fireplace Unit Or Insert
- Double Pane Windows
- Shades
- Window Screens
- Formal Dining Room
- Open Floorplan
- Sink in Utility Room
- Vinyl Flooring
Kitchen
- Eat-In Kitchen
- Oven
- Gas Range
- Dishwasher
- Kitchen Island
- Marble Countertops
- Tile Countertops
- Disposal
Bedrooms and Bathrooms
- 3 Bedrooms
- Split Bedroom Floorplan
- Walk-In Closet
- 2 Full Bathrooms
- Granite Bathroom Countertops
Laundry
- Laundry Room
- Washer and Dryer Hookup
Home Security
- Home Security System
- Fire and Smoke Detector
Accessible Home Design
- Level Entry For Accessibility
Outdoor Features
- Spa
- Covered patio or porch
- Rain Gutters
Utilities
- Forced Air Heating and Cooling System
- Heating System Uses Natural Gas
- Underground Utilities
- Electricity To Lot Line
- Phone Available
- Cable TV Available
Community Details
- Association Phone (928) 775-7550
- Stoneridge Subdivision
Listing and Financial Details
- Assessor Parcel Number 522
- Seller Concessions Not Offered
Map
Home Values in the Area
Average Home Value in this Area
Property History
| Date | Event | Price | Change | Sq Ft Price |
|---|---|---|---|---|
| 02/03/2025 02/03/25 | Sold | $510,000 | -1.7% | $303 / Sq Ft |
| 01/18/2025 01/18/25 | Price Changed | $519,000 | -3.8% | $308 / Sq Ft |
| 11/04/2024 11/04/24 | Price Changed | $539,500 | -1.9% | $320 / Sq Ft |
| 09/17/2024 09/17/24 | For Sale | $550,000 | +3.6% | $327 / Sq Ft |
| 07/11/2022 07/11/22 | Sold | $531,000 | +0.2% | $315 / Sq Ft |
| 05/25/2022 05/25/22 | Pending | -- | -- | -- |
| 04/21/2022 04/21/22 | For Sale | $529,900 | -- | $315 / Sq Ft |
Tax History
| Year | Tax Paid | Tax Assessment Tax Assessment Total Assessment is a certain percentage of the fair market value that is determined by local assessors to be the total taxable value of land and additions on the property. | Land | Improvement |
|---|---|---|---|---|
| 2024 | $2,621 | $46,147 | -- | -- |
| 2023 | $2,621 | $37,958 | $8,568 | $29,390 |
| 2022 | $2,584 | $31,721 | $5,597 | $26,124 |
| 2021 | $2,679 | $29,904 | $4,623 | $25,281 |
| 2020 | $2,598 | $0 | $0 | $0 |
| 2019 | $2,561 | $0 | $0 | $0 |
| 2018 | $2,459 | $0 | $0 | $0 |
| 2017 | $2,427 | $0 | $0 | $0 |
| 2016 | $2,338 | $0 | $0 | $0 |
| 2015 | $2,314 | $0 | $0 | $0 |
| 2014 | $2,312 | $0 | $0 | $0 |
Mortgage History
| Date | Status | Loan Amount | Loan Type |
|---|---|---|---|
| Previous Owner | $391,000 | New Conventional | |
| Previous Owner | $316,000 | VA | |
| Previous Owner | $15,000 | Credit Line Revolving | |
| Previous Owner | $159,000 | New Conventional | |
| Previous Owner | $163,720 | New Conventional |
Deed History
| Date | Type | Sale Price | Title Company |
|---|---|---|---|
| Warranty Deed | $510,000 | Yavapai Title Agency | |
| Warranty Deed | $531,000 | Yavapai Title Agency | |
| Interfamily Deed Transfer | -- | Yavapai Title | |
| Warranty Deed | $316,000 | Yavapai Title | |
| Warranty Deed | $204,650 | First American Title Prescot | |
| Cash Sale Deed | $227,046 | First American Title Ins |
Similar Homes in the area
Source: Prescott Area Association of REALTORS®
MLS Number: 1067536
APN: 103-05-522
- 1873 N Thimble Ln
- 1758 N Thimble Ln Unit 4
- 1812 N Fire Butte Way
- 1891 N Tin Strap Trail Unit 2
- 7961 E Crooked Creek Trail
- 1291 N Wide Open Trail
- 7420 E Reins Ct
- 7590 E Traders Trail
- 7598 E Traders Trail
- 7692 E Midnight Way
- 7293 E Reins Ct
- 1200 N Rusty Nail Rd
- 7630 E Midnight Way
- 1141 N Wide Open Trail
- 1971 N Fence Line Dr
- 7237 E Cozy Camp Dr Unit 2
- 1326 N Goose Flat Way
- 7124 E Encampment Dr
- 1138 N Cloud Cliff Pass
- 7218 E Night Watch Way
