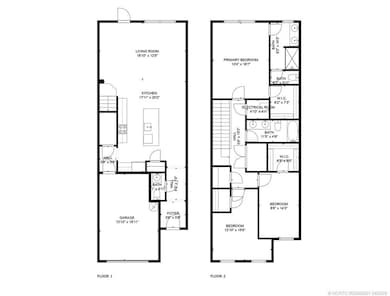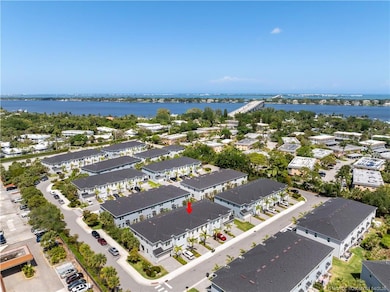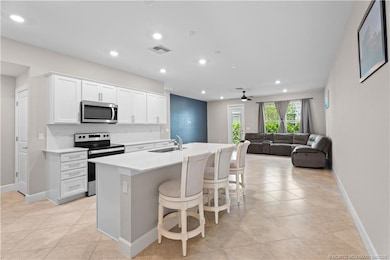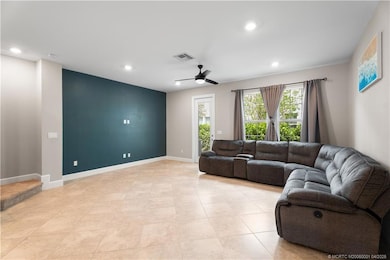
1857 SE Tarni Way Stuart, FL 34996
Witham Field NeighborhoodEstimated payment $3,389/month
Highlights
- High Ceiling
- Eat-In Kitchen
- Walk-In Closet
- Jensen Beach High School Rated A
- Impact Glass
- Kitchen Island
About This Home
Experience the epitome of Florida luxury living in this exceptional 3-bedroom, 2.5-bathroom townhome in the coveted Ocean Cove community. Built in 2022, this immaculate residence blends modern sophistication with coastal charm, just steps from the serene Saint Lucie River and minutes from the pristine Atlantic beaches and downtown Stuart. Inside, the open-concept layout and 9’ ceilings create a bright, airy atmosphere. The kitchen features upgraded countertops, a spacious pantry, and premium Whirlpool stainless steel appliances—perfect for both meal prep and entertaining. Impact glass windows provide peace of mind and energy efficiency, and the single-car garage includes extra storage. Every detail is thoughtfully curated to deliver luxury and functionality. Step outside to explore the lush surroundings and walking trails. Ocean Cove offers an unparalleled lifestyle with beaches, fine dining, and entertainment all within reach—your gateway to the best of Florida’s coastal living.
Co-Listing Agent
Water Pointe Realty Group Brokerage Phone: 772-486-6883 License #3331420
Townhouse Details
Home Type
- Townhome
Est. Annual Taxes
- $7,014
Year Built
- Built in 2022
Lot Details
- 1,742 Sq Ft Lot
HOA Fees
- $265 Monthly HOA Fees
Home Design
- Concrete Siding
- Block Exterior
Interior Spaces
- 1,816 Sq Ft Home
- 2-Story Property
- High Ceiling
Kitchen
- Eat-In Kitchen
- Electric Range
- Microwave
- Dishwasher
- Kitchen Island
Flooring
- Carpet
- Ceramic Tile
Bedrooms and Bathrooms
- 3 Bedrooms
- Walk-In Closet
Laundry
- Dryer
- Washer
Home Security
Parking
- 1 Car Garage
- Garage Door Opener
Utilities
- Central Heating and Cooling System
- 220 Volts
- 110 Volts
Community Details
Overview
- Association fees include management, common areas, internet, ground maintenance
Pet Policy
- Limit on the number of pets
Security
- Impact Glass
Map
Home Values in the Area
Average Home Value in this Area
Tax History
| Year | Tax Paid | Tax Assessment Tax Assessment Total Assessment is a certain percentage of the fair market value that is determined by local assessors to be the total taxable value of land and additions on the property. | Land | Improvement |
|---|---|---|---|---|
| 2024 | $6,874 | $378,340 | $378,340 | $263,340 |
| 2023 | $6,874 | $369,430 | $369,430 | $254,430 |
| 2022 | $699 | $27,720 | $0 | $0 |
| 2021 | $0 | $25,200 | $25,200 | $0 |
Property History
| Date | Event | Price | Change | Sq Ft Price |
|---|---|---|---|---|
| 04/03/2025 04/03/25 | Price Changed | $455,000 | +1.1% | $251 / Sq Ft |
| 04/03/2025 04/03/25 | For Sale | $450,000 | -- | $248 / Sq Ft |
Deed History
| Date | Type | Sale Price | Title Company |
|---|---|---|---|
| Warranty Deed | $100 | None Listed On Document | |
| Warranty Deed | $419,600 | Pgp Title |
Mortgage History
| Date | Status | Loan Amount | Loan Type |
|---|---|---|---|
| Previous Owner | $335,680 | New Conventional |
Similar Homes in Stuart, FL
Source: Martin County REALTORS® of the Treasure Coast
MLS Number: M20050001
APN: 02-38-41-017-000-00530-0
- 1867 SE Tarni Way
- 1857 SE Tarni Way
- 1855 SE Tarni Way
- 1851 SE Tarni Way
- 1810 SE Ocean Cove Way
- 2950 SE Ocean Blvd Unit 8-5
- 2950 SE Ocean Blvd Unit 109-101
- 2950 SE Ocean Blvd Unit 11-3
- 2950 SE Ocean Blvd Unit 110202
- 2950 SE Ocean Blvd Unit 127-1
- 2950 SE Ocean Blvd Unit 5-2
- 2950 SE Ocean Blvd Unit 132-6
- 2950 SE Ocean Blvd Unit Bld 7 Unit 2
- 2950 SE Ocean Blvd Unit 117-8
- 2950 SE Ocean Blvd Unit 4-4
- 2950 SE Ocean Blvd Unit 128-5
- 2950 SE Ocean Blvd Unit 15-2
- 2950 SE Ocean Blvd Unit 201
- 2950 SE Ocean Blvd Unit 112-101
- 2950 SE Ocean Blvd Unit 134-5






