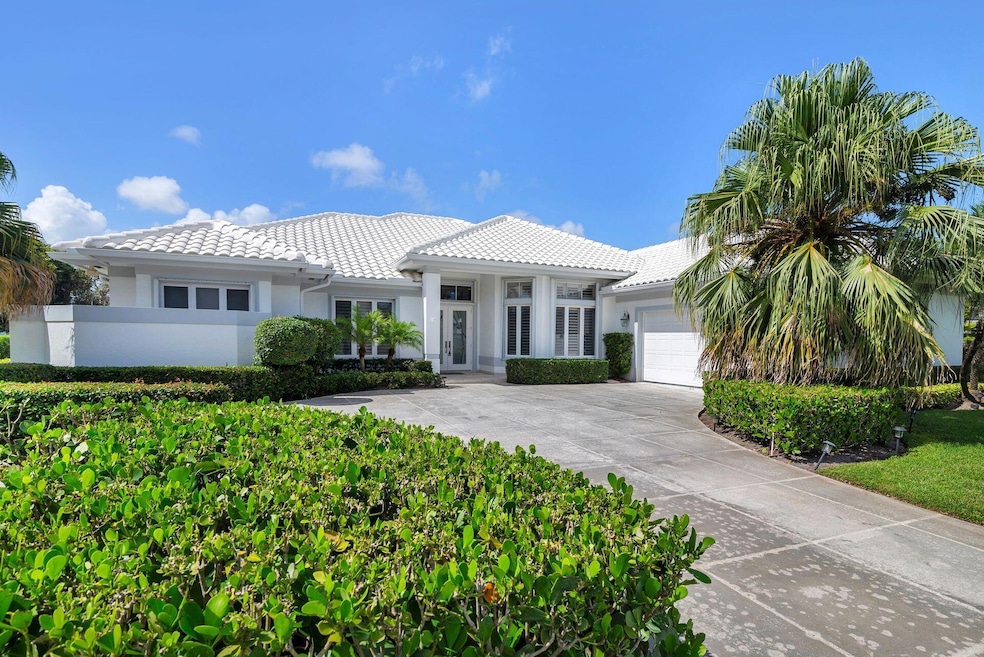
18573 Lakeside Gardens Dr Jupiter, FL 33458
Highlights
- Lake Front
- Private Pool
- Wet Bar
- Limestone Creek Elementary School Rated A-
- 2 Car Attached Garage
- Security Gate
About This Home
As of March 2025Situated in a gated community, with water views, this large 4 bedroom, 3 bathroom home comes with a designated dining room, breakfast area, 2 car garage, swimming pool and large open family room. Bright and airy this 3,674 total square foot home has a split floor plan with a gracious primary bedroom/ bathroom. Boasting large closets, there is ample room for storing clothing, shoes and even luggage. Featuring a screened in porch around the swimming pool, this home has water views from just about every interior space. For protection, the home comes with accordion hurricane shutters as well as a home generator.
Home Details
Home Type
- Single Family
Est. Annual Taxes
- $9,568
Year Built
- Built in 1994
Lot Details
- 0.5 Acre Lot
- Lot Dimensions are 154x184
- Lake Front
- Sprinkler System
- Property is zoned RTS
HOA Fees
- $250 Monthly HOA Fees
Parking
- 2 Car Attached Garage
Property Views
- Lake
- Pool
Home Design
- Concrete Roof
Interior Spaces
- 2,643 Sq Ft Home
- 1-Story Property
- Wet Bar
- Security Gate
Kitchen
- Microwave
- Dishwasher
Flooring
- Parquet
- Vinyl
Bedrooms and Bathrooms
- 4 Bedrooms
- 3 Full Bathrooms
Laundry
- Laundry Room
- Dryer
- Washer
Schools
- Limestone Creek Elementary School
- Jupiter Middle School
- Jupiter High School
Additional Features
- Private Pool
- Central Heating and Cooling System
Community Details
- Association fees include common areas
- Palm Cove Subdivision
Listing and Financial Details
- Assessor Parcel Number 00424034120000150
Map
Home Values in the Area
Average Home Value in this Area
Property History
| Date | Event | Price | Change | Sq Ft Price |
|---|---|---|---|---|
| 03/31/2025 03/31/25 | Sold | $1,000,000 | -8.7% | $378 / Sq Ft |
| 03/17/2025 03/17/25 | Pending | -- | -- | -- |
| 03/05/2025 03/05/25 | Price Changed | $1,095,000 | -8.4% | $414 / Sq Ft |
| 01/30/2025 01/30/25 | Price Changed | $1,195,000 | -7.7% | $452 / Sq Ft |
| 01/07/2025 01/07/25 | Price Changed | $1,295,000 | -7.2% | $490 / Sq Ft |
| 11/18/2024 11/18/24 | Price Changed | $1,395,000 | -6.7% | $528 / Sq Ft |
| 10/24/2024 10/24/24 | For Sale | $1,495,000 | +159.1% | $566 / Sq Ft |
| 04/15/2016 04/15/16 | Sold | $577,000 | -11.1% | $215 / Sq Ft |
| 03/16/2016 03/16/16 | Pending | -- | -- | -- |
| 10/27/2015 10/27/15 | For Sale | $649,000 | +38.1% | $242 / Sq Ft |
| 12/20/2012 12/20/12 | Sold | $470,000 | -7.8% | $175 / Sq Ft |
| 11/25/2012 11/25/12 | Pending | -- | -- | -- |
| 10/15/2012 10/15/12 | For Sale | $510,000 | -- | $190 / Sq Ft |
Tax History
| Year | Tax Paid | Tax Assessment Tax Assessment Total Assessment is a certain percentage of the fair market value that is determined by local assessors to be the total taxable value of land and additions on the property. | Land | Improvement |
|---|---|---|---|---|
| 2024 | $9,828 | $573,877 | -- | -- |
| 2023 | $9,568 | $557,162 | $0 | $0 |
| 2022 | $9,493 | $540,934 | $0 | $0 |
| 2021 | $9,459 | $525,179 | $0 | $0 |
| 2020 | $9,342 | $517,928 | $250,000 | $267,928 |
| 2019 | $9,678 | $530,524 | $245,000 | $285,524 |
| 2018 | $9,173 | $522,741 | $0 | $0 |
| 2017 | $9,062 | $511,989 | $229,035 | $282,954 |
| 2016 | $7,439 | $402,012 | $0 | $0 |
| 2015 | $7,601 | $399,217 | $0 | $0 |
| 2014 | $7,622 | $396,049 | $0 | $0 |
Mortgage History
| Date | Status | Loan Amount | Loan Type |
|---|---|---|---|
| Previous Owner | $388,500 | New Conventional | |
| Previous Owner | $417,000 | New Conventional | |
| Previous Owner | $376,000 | New Conventional |
Deed History
| Date | Type | Sale Price | Title Company |
|---|---|---|---|
| Warranty Deed | $1,000,000 | Equity Land Title | |
| Warranty Deed | $1,000,000 | Equity Land Title | |
| Interfamily Deed Transfer | -- | Attorney | |
| Warranty Deed | $577,000 | Alliant Title And Escrow | |
| Interfamily Deed Transfer | -- | Attorney | |
| Warranty Deed | $470,000 | Capital Abstract & Title | |
| Warranty Deed | $300,000 | -- |
Similar Homes in the area
Source: BeachesMLS
MLS Number: R11031097
APN: 00-42-40-34-12-000-0150
- 18820 Cassine Holly Ct
- 5923 Loxahatchee Pines Dr
- 6185 White Oak Ct
- 18791 S Osprey Way
- 6000 Eagles Nest Dr
- 6193 Winding Lake Dr
- 18480 Symphony Ct
- 18375 Oak Leaf Ct
- 6157 Winding Lake Dr
- 18465 Symphony Ct
- 18951 Painted Leaf Ct
- 18424 Symphony Ct
- 5695 Pennock Point Rd
- 5701 Old Orange Rd
- 5900 Our Robbies Rd
- 112 Bryce Ln
- 18416 Symphony Ct
- 18400 Symphony Ct
- 5620 Old Mystic Ct
- 5672 Old Orange Rd
