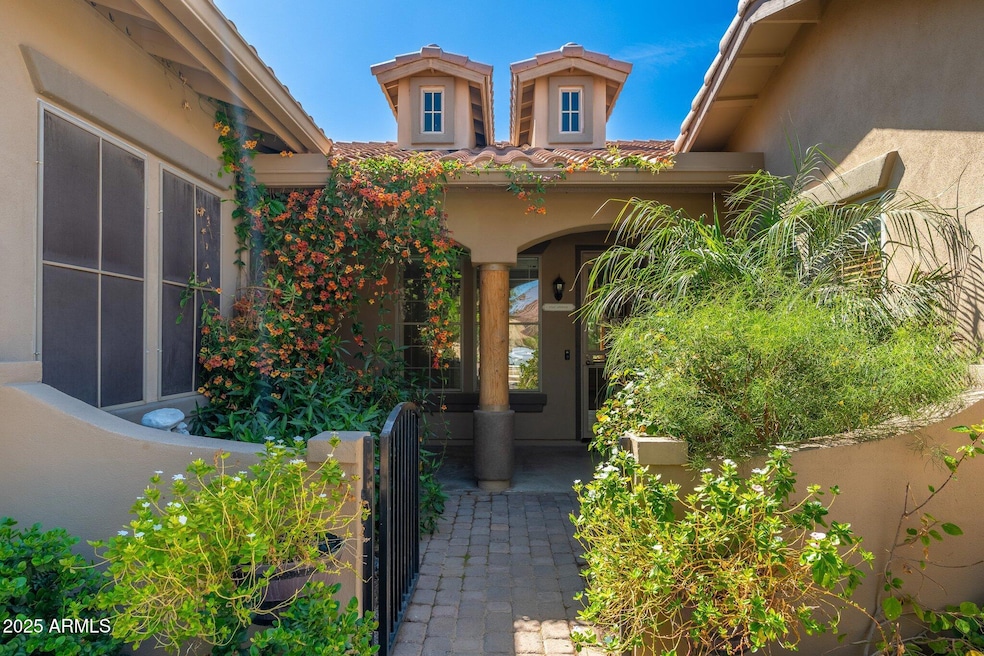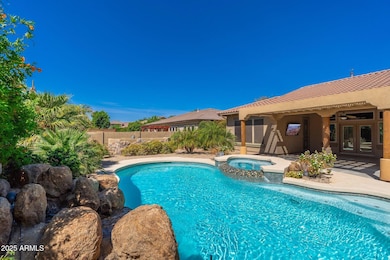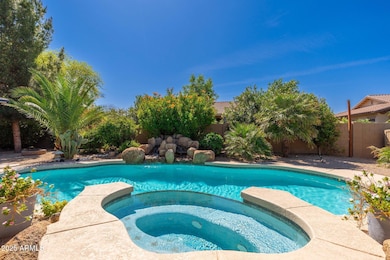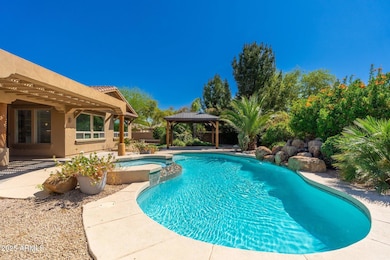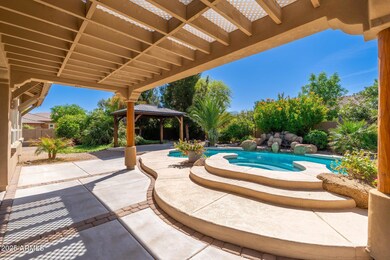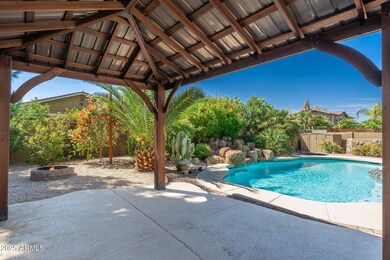
18575 E Pine Barrens Ave Queen Creek, AZ 85142
Sossaman Estates NeighborhoodEstimated payment $4,703/month
Highlights
- Heated Spa
- RV Gated
- Corner Lot
- Cortina Elementary School Rated A
- Mountain View
- Granite Countertops
About This Home
** ASK for WALKTHRU VIDEO ** Don't let this exceptional UPGRADED split floor plan home on a premium corner lot with POOL slip away. Front courtyard is WOW. Enter to be fully transformed - elegant shaker-style kitchen, featuring a breathtaking granite island, designer glass backsplash, and high-end stainless steel appliances - a chef's delight! The open layout seamlessly connects to the massive island, family room, anchored by a striking stacked stone fireplace. Entertain in style in the separate formal dining and living rooms, accented by elegant crown molding. French doors beckon you to the incredible backyard oasis: an expansive covered patio, a solid ramada for year-round enjoyment, a pristine pool and spa for ultimate relaxation, and a charming firepit for memorable evening All bathrooms beautifully upgraded too! Garage has unique mosaic-tiled flooring. This home is truly special. This exceptional value on a prime corner lot is a rare find. Grab it - before it's gone!
Home Details
Home Type
- Single Family
Est. Annual Taxes
- $2,921
Year Built
- Built in 2003
Lot Details
- 0.31 Acre Lot
- Desert faces the front and back of the property
- Block Wall Fence
- Corner Lot
- Front and Back Yard Sprinklers
- Sprinklers on Timer
HOA Fees
- $135 Monthly HOA Fees
Parking
- 5 Open Parking Spaces
- 3 Car Garage
- RV Gated
Home Design
- Designed by Greystone Homes Architects
- Brick Exterior Construction
- Wood Frame Construction
- Tile Roof
- Stucco
Interior Spaces
- 2,898 Sq Ft Home
- 1-Story Property
- Ceiling height of 9 feet or more
- Ceiling Fan
- Gas Fireplace
- Double Pane Windows
- Low Emissivity Windows
- Family Room with Fireplace
- Mountain Views
- Washer and Dryer Hookup
Kitchen
- Eat-In Kitchen
- Breakfast Bar
- Kitchen Island
- Granite Countertops
Flooring
- Floors Updated in 2022
- Carpet
- Tile
Bedrooms and Bathrooms
- 5 Bedrooms
- Bathroom Updated in 2022
- Primary Bathroom is a Full Bathroom
- 3 Bathrooms
- Dual Vanity Sinks in Primary Bathroom
- Bathtub With Separate Shower Stall
Pool
- Heated Spa
- Heated Pool
- Pool Pump
Schools
- Cortina Elementary School
- Sossaman Middle School
- Higley High School
Utilities
- Cooling Available
- Heating System Uses Natural Gas
- Water Softener
- High Speed Internet
- Cable TV Available
Additional Features
- No Interior Steps
- Outdoor Storage
- Property is near a bus stop
Listing and Financial Details
- Tax Lot 55
- Assessor Parcel Number 304-68-839
Community Details
Overview
- Association fees include ground maintenance
- Brown Community Mgt Association, Phone Number (480) 539-1396
- Built by GREYSTONE HOMES
- Sossaman Estates Subdivision, Cottonwood Floorplan
Recreation
- Community Playground
- Bike Trail
Map
Home Values in the Area
Average Home Value in this Area
Tax History
| Year | Tax Paid | Tax Assessment Tax Assessment Total Assessment is a certain percentage of the fair market value that is determined by local assessors to be the total taxable value of land and additions on the property. | Land | Improvement |
|---|---|---|---|---|
| 2025 | $2,921 | $34,392 | -- | -- |
| 2024 | $2,956 | $32,754 | -- | -- |
| 2023 | $2,956 | $54,460 | $10,890 | $43,570 |
| 2022 | $2,860 | $41,400 | $8,280 | $33,120 |
| 2021 | $2,916 | $38,400 | $7,680 | $30,720 |
| 2020 | $2,959 | $35,300 | $7,060 | $28,240 |
| 2019 | $2,992 | $32,250 | $6,450 | $25,800 |
| 2018 | $2,980 | $30,030 | $6,000 | $24,030 |
| 2017 | $2,791 | $28,710 | $5,740 | $22,970 |
| 2016 | $2,815 | $28,270 | $5,650 | $22,620 |
| 2015 | $2,507 | $26,300 | $5,260 | $21,040 |
Property History
| Date | Event | Price | Change | Sq Ft Price |
|---|---|---|---|---|
| 04/03/2025 04/03/25 | Pending | -- | -- | -- |
| 03/28/2025 03/28/25 | For Sale | $775,000 | +53.5% | $267 / Sq Ft |
| 03/31/2020 03/31/20 | Sold | $505,000 | -2.9% | $174 / Sq Ft |
| 03/03/2020 03/03/20 | Price Changed | $520,000 | +2.0% | $179 / Sq Ft |
| 02/29/2020 02/29/20 | For Sale | $509,900 | +18.0% | $176 / Sq Ft |
| 05/03/2018 05/03/18 | Sold | $432,000 | +1.1% | $149 / Sq Ft |
| 03/22/2018 03/22/18 | For Sale | $427,500 | -- | $148 / Sq Ft |
Deed History
| Date | Type | Sale Price | Title Company |
|---|---|---|---|
| Warranty Deed | $505,000 | Chicago Title Agency Inc | |
| Interfamily Deed Transfer | -- | None Available | |
| Warranty Deed | $432,000 | Magnus Title Agency Llc | |
| Warranty Deed | $455,000 | First American Title Ins Co | |
| Cash Sale Deed | $275,464 | North American Title Company |
Mortgage History
| Date | Status | Loan Amount | Loan Type |
|---|---|---|---|
| Open | $330,000 | New Conventional | |
| Previous Owner | $300,000 | New Conventional | |
| Previous Owner | $90,000 | Fannie Mae Freddie Mac | |
| Previous Owner | $50,000 | Unknown |
Similar Homes in Queen Creek, AZ
Source: Arizona Regional Multiple Listing Service (ARMLS)
MLS Number: 6842875
APN: 304-68-839
- 18544 E Caledonia Dr
- 21491 S 185th Way
- 18492 E Oak Hill Ln
- 18543 E Purple Sage Dr
- 21459 S 187th Way
- 18674 E Aubrey Glen Rd
- 21932 S 185th Way
- 18436 E Celtic Manor Dr
- 5332 S Citrus Ct Unit 4
- 18437 E Celtic Manor Dr
- 0 E Ocotillo Rd Unit B
- 18460 E Peachtree Blvd
- 18849 E Azalea Dr
- 18898 E Ashridge Dr
- 18921 E Ashridge Dr
- 4683 E Nightingale Ln
- 5126 S Sugarberry Ct Unit 4
- 18868 E Celtic Manor Dr
- 18882 E Celtic Manor Dr
- 4548 E Carob Dr
