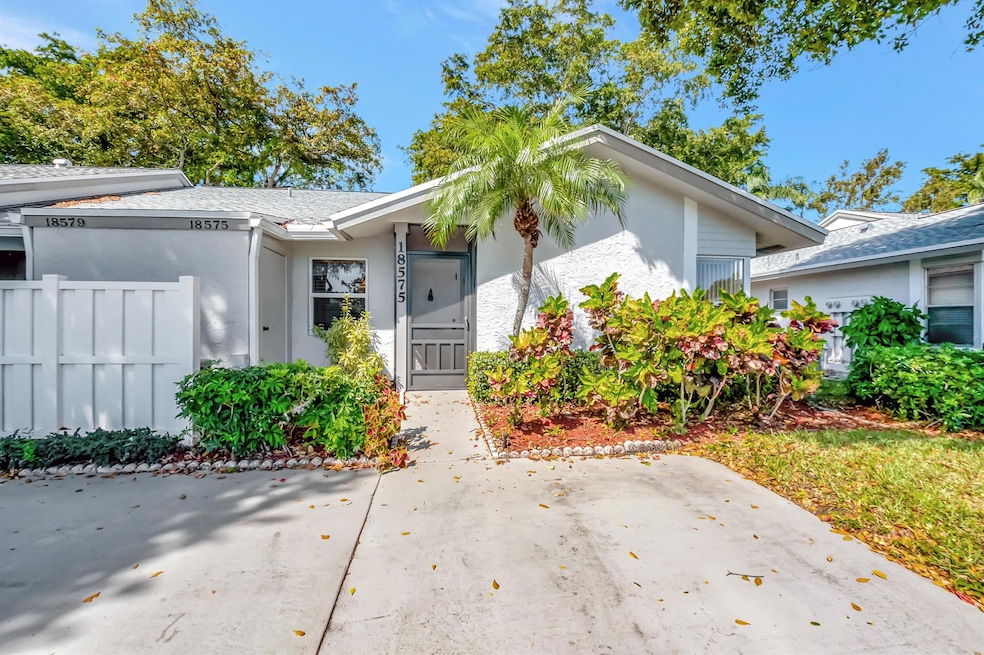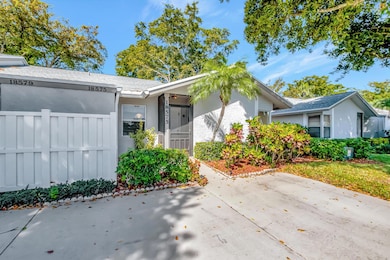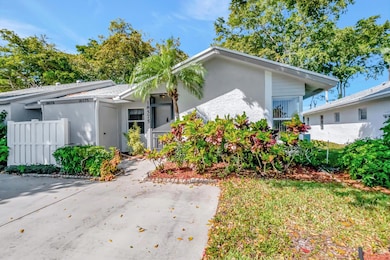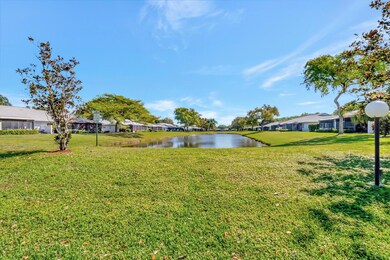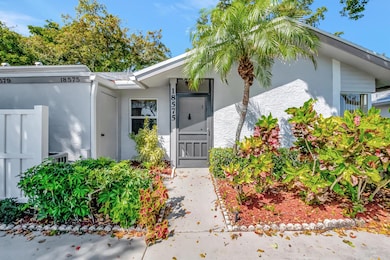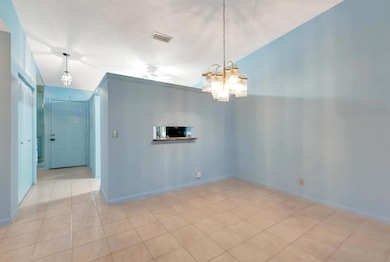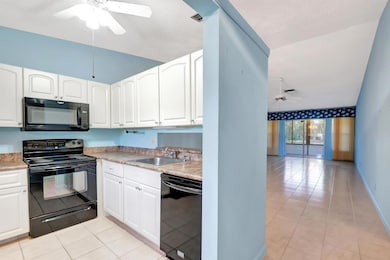
18575 Egret Way Boca Raton, FL 33496
Whisper Walk NeighborhoodEstimated payment $1,753/month
Highlights
- Senior Community
- Clubhouse
- Wood Flooring
- Gated Community
- Vaulted Ceiling
- Garden View
About This Home
WHISPER WALK...AN AWESOME PLACE TO CALL HOME. PRICED BELOW MARKET VALUE FOR A FAST SALE. MOTIVATED OWNER SAYS MAKE OFFERS. WAKE UP TO BEAUTIFUL SUNRISES FROM YOUR KITCHEN AND STUNNING SUNSET FROM YOUR SCREENED AND ROOFED PATIO. THIS END UNIT WITH WONDERFUL WINDOWS IS VERY BRIGHT. 2 BEDROOMS AND 2 BATHROOMS PLUS A LIVING AND DINING ROOM. MAKE THIS VILLA YOUR OWN WITH A FEW OF YOUR OWN FINISHES. PARKING RIGHT OUTSIDE YOUR FRONT DOOR. 2024 ROOF AND THE EXTERIOR WAS JUST PAINTED.. VERY ACTIVE CLUBHOUSE, TENNIS, HANDBALL AND PICKLEBALL. BEAUTIFUL CLUBHOUSE WITH A FULL GYM, LIBRARY ,COMMUNITY POOL AND SPA. GATED AND GLORIOUS PLUS BEAUTIFULLY LANDSCAPED WITH MATURE TREES AND EXERCISE PATHS.
Townhouse Details
Home Type
- Townhome
Est. Annual Taxes
- $881
Year Built
- Built in 1987
Lot Details
- Sprinkler System
HOA Fees
- $569 Monthly HOA Fees
Parking
- Over 1 Space Per Unit
Home Design
- Shingle Roof
- Composition Roof
Interior Spaces
- 1,162 Sq Ft Home
- 1-Story Property
- Vaulted Ceiling
- Single Hung Metal Windows
- Combination Dining and Living Room
- Garden Views
- Security Gate
- Washer and Dryer
Kitchen
- Electric Range
- Microwave
- Dishwasher
- Disposal
Flooring
- Wood
- Tile
Bedrooms and Bathrooms
- 2 Bedrooms
- Split Bedroom Floorplan
- 2 Full Bathrooms
Outdoor Features
- Patio
- Enclosed Glass Porch
Schools
- Olympic Heights High School
Utilities
- Central Heating and Cooling System
- Cable TV Available
Listing and Financial Details
- Assessor Parcel Number 00424705130930040
Community Details
Overview
- Senior Community
- Association fees include management, common areas, cable TV, insurance, maintenance structure, sewer, water
- 1,448 Units
- Whisper Walk /Parklane Subdivision
Amenities
- Clubhouse
- Game Room
- Billiard Room
- Community Library
Recreation
- Tennis Courts
- Pickleball Courts
- Shuffleboard Court
- Community Pool
Security
- Resident Manager or Management On Site
- Phone Entry
- Gated Community
Map
Home Values in the Area
Average Home Value in this Area
Tax History
| Year | Tax Paid | Tax Assessment Tax Assessment Total Assessment is a certain percentage of the fair market value that is determined by local assessors to be the total taxable value of land and additions on the property. | Land | Improvement |
|---|---|---|---|---|
| 2024 | $881 | $68,148 | -- | -- |
| 2023 | $861 | $66,163 | $0 | $0 |
| 2022 | $857 | $64,236 | $0 | $0 |
| 2021 | $840 | $62,365 | $0 | $0 |
| 2020 | $834 | $61,504 | $0 | $0 |
| 2019 | $834 | $60,121 | $0 | $0 |
| 2018 | $806 | $59,000 | $0 | $0 |
| 2017 | $780 | $57,786 | $0 | $0 |
| 2016 | $784 | $56,597 | $0 | $0 |
| 2015 | $795 | $56,204 | $0 | $0 |
| 2014 | $800 | $55,758 | $0 | $0 |
Property History
| Date | Event | Price | Change | Sq Ft Price |
|---|---|---|---|---|
| 04/05/2025 04/05/25 | Price Changed | $199,000 | -9.1% | $171 / Sq Ft |
| 03/07/2025 03/07/25 | For Sale | $219,000 | -- | $188 / Sq Ft |
Deed History
| Date | Type | Sale Price | Title Company |
|---|---|---|---|
| Warranty Deed | $85,000 | -- |
Mortgage History
| Date | Status | Loan Amount | Loan Type |
|---|---|---|---|
| Open | $10,000 | Credit Line Revolving | |
| Closed | $10,000 | Credit Line Revolving | |
| Open | $80,000 | Unknown | |
| Closed | $76,500 | No Value Available |
Similar Homes in Boca Raton, FL
Source: BeachesMLS
MLS Number: R11069111
APN: 00-42-47-05-13-093-0040
- 18567 Egret Way
- 18575 Egret Way
- 8934 Windtree St Unit B
- 8938 Sunnywood Place
- 18722 Candlewick Dr
- 8914 Windtree St
- 9185 Flynn Cir Unit 4
- 9185 Flynn Cir Unit 6
- 18793 Candlewick Dr Unit D
- 8889 Windtree St
- 9758 Erica Ct
- 18818 Schooner Dr Unit 11-D
- 18821 Argosy Dr
- 9214 Flynn Cir Unit 6
- 9244 Flynn Cir Unit 4
- 9244 Flynn Cir Unit 2
- 18856 Argosy Dr
- 9071 Tracy 2 Ct Unit 2
- 9717 Erica Ct
- 18893 Argosy Dr Unit 18893
