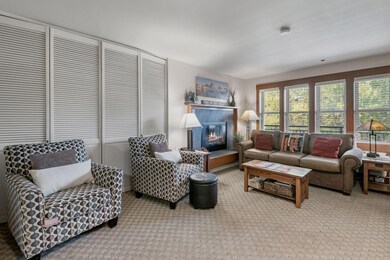18575 SW Century Dr Unit 2025/2026 Bend, OR 97702
Seventh Mountain NeighborhoodHighlights
- Fitness Center
- Spa
- Resort Property
- William E. Miller Elementary School Rated A-
- RV Access or Parking
- RV or Boat Storage in Community
About This Home
As of December 2024Own this beautiful and spacious one bedroom, two bath condo at Seventh Mountain Resort . This fully furnished condo features fully equipped kitchen, living room with a cozy fireplace, dining area,a Murphy and Hide a Bed, and a full bath off the living room .The main bedroom has 2 queen beds and a private full bath.
There is a private deck off each room.The two rooms can be locked off and rented separately which allows flexibility for the homeowner. Rent one and stay in the other! HOA's include ALL utilities, exterior and HAVC maintenance, snow removal, HDTV, wifi, fire insurance, grounds and pools upkeep, RV parking and on site security..Amenities and services include pools, hot tubs, fitness center, tennis and pickle ball courts, hiking playgrounds, ice skating, white water rafting and an onsite restaurant..Seventh Mountain Resort is a Premier Central Oregon Resort. The closest lodging to Mount Bachelor, Just a few short miles to the Old Mill and Downtown Bend. Close to perfect!
Property Details
Home Type
- Condominium
Est. Annual Taxes
- $1,015
Year Built
- Built in 1989
Lot Details
- Two or More Common Walls
- Landscaped
HOA Fees
- $1,820 Monthly HOA Fees
Home Design
- Contemporary Architecture
- Slab Foundation
- Frame Construction
- Composition Roof
Interior Spaces
- 816 Sq Ft Home
- 1-Story Property
- Double Pane Windows
- Vinyl Clad Windows
- Great Room with Fireplace
- Living Room with Fireplace
- Forest Views
Kitchen
- Eat-In Kitchen
- Oven
- Range with Range Hood
- Microwave
- Dishwasher
- Laminate Countertops
- Disposal
Flooring
- Carpet
- Tile
Bedrooms and Bathrooms
- 1 Primary Bedroom on Main
- 2 Full Bathrooms
- Bathtub with Shower
Home Security
Parking
- No Garage
- RV Access or Parking
Pool
- Spa
- Outdoor Pool
Outdoor Features
- Deck
- Patio
- Fire Pit
Schools
- William E Miller Elementary School
- Cascade Middle School
- Summit High School
Utilities
- Cooling System Mounted To A Wall/Window
- Heat Pump System
- Wall Furnace
- Geothermal Heating and Cooling
- Heating System Uses Steam
- Shared Well
- Community Sewer or Septic
Listing and Financial Details
- Short Term Rentals Allowed
- Tax Lot 094529
- Assessor Parcel Number 110519
Community Details
Overview
- Resort Property
- Inn Of The 7Th Subdivision
- Electric Vehicle Charging Station
- Property is near a preserve or public land
Amenities
- Restaurant
Recreation
- RV or Boat Storage in Community
- Tennis Courts
- Pickleball Courts
- Community Playground
- Fitness Center
- Community Pool
- Trails
- Snow Removal
Security
- Security Service
- Carbon Monoxide Detectors
- Fire and Smoke Detector
Map
Home Values in the Area
Average Home Value in this Area
Property History
| Date | Event | Price | Change | Sq Ft Price |
|---|---|---|---|---|
| 12/13/2024 12/13/24 | Sold | $145,000 | -14.2% | $178 / Sq Ft |
| 11/13/2024 11/13/24 | Pending | -- | -- | -- |
| 11/04/2024 11/04/24 | Price Changed | $169,000 | -15.5% | $207 / Sq Ft |
| 09/11/2024 09/11/24 | Price Changed | $199,999 | -20.0% | $245 / Sq Ft |
| 07/01/2024 07/01/24 | Price Changed | $249,900 | -16.6% | $306 / Sq Ft |
| 07/01/2024 07/01/24 | For Sale | $299,750 | +106.7% | $367 / Sq Ft |
| 06/30/2024 06/30/24 | Off Market | $145,000 | -- | -- |
| 02/29/2024 02/29/24 | Price Changed | $299,750 | -1.7% | $367 / Sq Ft |
| 02/07/2024 02/07/24 | Price Changed | $305,000 | -1.6% | $374 / Sq Ft |
| 12/21/2023 12/21/23 | Price Changed | $310,000 | -1.6% | $380 / Sq Ft |
| 11/10/2023 11/10/23 | Price Changed | $315,000 | -3.1% | $386 / Sq Ft |
| 08/30/2023 08/30/23 | Price Changed | $325,000 | -4.1% | $398 / Sq Ft |
| 07/18/2023 07/18/23 | For Sale | $339,000 | -- | $415 / Sq Ft |
Source: Southern Oregon MLS
MLS Number: 220168044
- 18575 SW Century Dr Unit 1235 C
- 18575 SW Century Dr Unit 1235 B & C
- 18575 SW Century Dr Unit 1235 B
- 18575 SW Century Dr Unit 410
- 18575 SW Century Dr Unit 1617
- 18575 SW Century Dr Unit 474
- 18575 SW Century Dr Unit 1537A (AKA 682)
- 18575 SW Century Dr Unit 1837-1838
- 18575 SW Century Dr Unit 1135 A
- 18575 SW Century Dr Unit 2033 & 2034
- 18575 SW Century Dr Unit 1535E
- 18575 SW Century Dr Unit 1415
- 18575 SW Century Dr Unit 711
- 18575 SW Century Dr Unit 333
- 18575 SW Century Dr Unit 532
- 18575 SW Century Dr Unit 2121
- 18575 SW Century Dr Unit 2113E
- 18575 SW Century Dr Unit 1333E
- 18575 SW Century Dr Unit 423
- 18575 SW Century Dr Unit 1721&22







