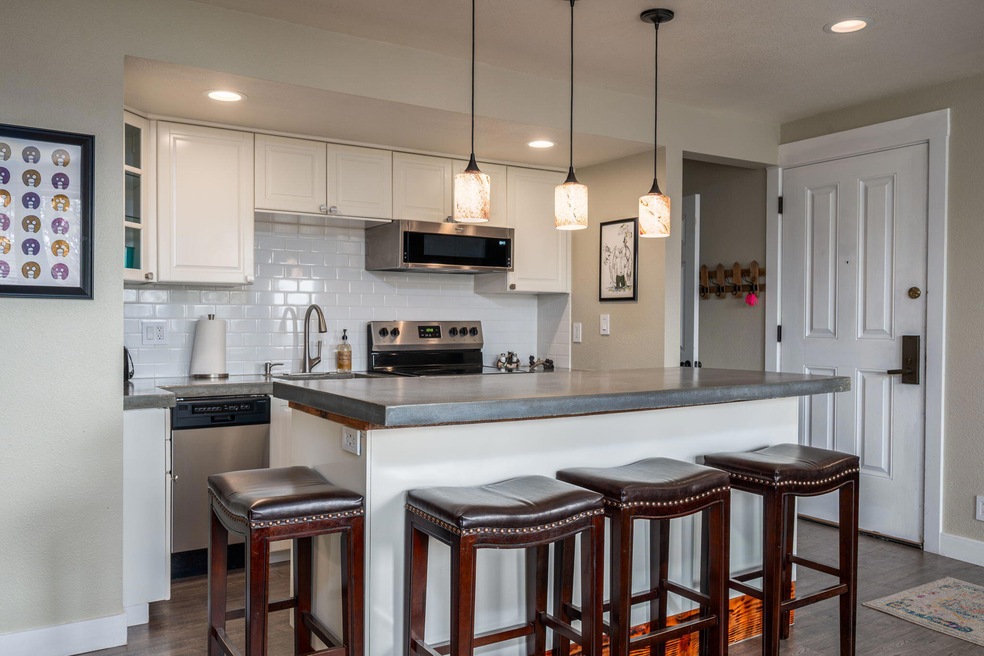
18575 SW Century Dr Unit 474 Bend, OR 97702
Seventh Mountain NeighborhoodEstimated payment $2,866/month
Highlights
- Fitness Center
- Resort Property
- Ridge View
- William E. Miller Elementary School Rated A-
- RV or Boat Storage in Community
- Clubhouse
About This Home
The perfect Bend getaway. This condo comes turnkey and the HOA covers just about everything: water, sewer, garbage, basic cable, phone, power, hvac, WIFI, exterior maintenance, and an RV parking space. The security, heated pool, hot tub, gym are 24/7.
Live full time, or rent it out part time and visit for instant access to world class recreation and the other amenities right outside your door. Add your property to the rental pool, or rent it yourself on Airbnb or other platforms. Fully furnished and ready to rent. This unit features a suite lockout, which expands your rental options and configurations. 1427 is a studio, with kitchen, living room, bathroom, murphy bed and covered porch overlooking the forest. 1428 can be accessed through unit 1427, or be locked off and accessed from outside, and features a large bedroom and bathroom.
Interior highlights include LVP flooring, concrete countertops, bar seating, tile backsplash, updated appliances, and tile shower.
Property Details
Home Type
- Condominium
Est. Annual Taxes
- $870
Year Built
- Built in 1972
Lot Details
- Two or More Common Walls
HOA Fees
- $1,509 Monthly HOA Fees
Property Views
- Ridge
- Mountain
- Forest
- Park or Greenbelt
Home Design
- Northwest Architecture
- Steel Frame
- Composition Roof
- Concrete Perimeter Foundation
Interior Spaces
- 662 Sq Ft Home
- 1-Story Property
- Built-In Features
- Vinyl Clad Windows
- Living Room with Fireplace
Kitchen
- Breakfast Bar
- Oven
- Range with Range Hood
- Microwave
- Dishwasher
- Kitchen Island
- Disposal
Flooring
- Laminate
- Tile
- Vinyl
Bedrooms and Bathrooms
- 1 Bedroom
- Linen Closet
- 2 Full Bathrooms
- Bathtub with Shower
Parking
- No Garage
- On-Street Parking
Schools
- William E Miller Elementary School
- Cascade Middle School
- Summit High School
Utilities
- Zoned Heating and Cooling
- Heat Pump System
- Private Water Source
- Shared Well
- Community Sewer or Septic
- Phone Available
- Cable TV Available
Listing and Financial Details
- Assessor Parcel Number 107193
Community Details
Overview
- Resort Property
- Inn Of The 7Th Subdivision
- On-Site Maintenance
- Maintained Community
- Electric Vehicle Charging Station
- Property is near a preserve or public land
Amenities
- Restaurant
- Clubhouse
Recreation
- RV or Boat Storage in Community
- Tennis Courts
- Pickleball Courts
- Sport Court
- Community Playground
- Fitness Center
- Community Pool
- Park
- Trails
Security
- Security Service
Map
Home Values in the Area
Average Home Value in this Area
Tax History
| Year | Tax Paid | Tax Assessment Tax Assessment Total Assessment is a certain percentage of the fair market value that is determined by local assessors to be the total taxable value of land and additions on the property. | Land | Improvement |
|---|---|---|---|---|
| 2024 | $870 | $69,270 | -- | -- |
| 2023 | $852 | $67,260 | $0 | $0 |
| 2022 | $784 | $63,410 | $0 | $0 |
| 2021 | $789 | $61,570 | $0 | $0 |
| 2020 | $742 | $61,570 | $0 | $0 |
| 2019 | $722 | $59,780 | $0 | $0 |
| 2018 | $701 | $58,040 | $0 | $0 |
| 2017 | $682 | $56,350 | $0 | $0 |
| 2016 | $646 | $54,710 | $0 | $0 |
| 2015 | $628 | $53,120 | $0 | $0 |
| 2014 | $608 | $51,580 | $0 | $0 |
Property History
| Date | Event | Price | Change | Sq Ft Price |
|---|---|---|---|---|
| 04/04/2025 04/04/25 | Pending | -- | -- | -- |
| 03/20/2025 03/20/25 | For Sale | $230,000 | -- | $347 / Sq Ft |
Deed History
| Date | Type | Sale Price | Title Company |
|---|---|---|---|
| Warranty Deed | $318,000 | Western Title & Escrow | |
| Quit Claim Deed | $190,000 | First American Title | |
| Warranty Deed | $190,000 | First American Title | |
| Warranty Deed | $92,000 | Western Title & Escrow | |
| Warranty Deed | $1,000 | Western Title & Escrow | |
| Warranty Deed | $50,000 | First American Title | |
| Warranty Deed | $65,300 | First Amer Title Ins Co Or | |
| Interfamily Deed Transfer | -- | First Amer Title Ins Co Or |
Mortgage History
| Date | Status | Loan Amount | Loan Type |
|---|---|---|---|
| Open | $223,000 | New Conventional | |
| Previous Owner | $40,000 | Seller Take Back |
Similar Homes in Bend, OR
Source: Southern Oregon MLS
MLS Number: 220197757
APN: 107193
- 18575 SW Century Dr Unit 1111
- 18575 SW Century Dr Unit 729
- 18575 SW Century Dr Unit 1235 C
- 18575 SW Century Dr Unit 1235 B & C
- 18575 SW Century Dr Unit 1235 B
- 18575 SW Century Dr Unit 410
- 18575 SW Century Dr Unit 1617
- 18575 SW Century Dr Unit 474
- 18575 SW Century Dr Unit 1537A (AKA 682)
- 18575 SW Century Dr Unit 1837-1838
- 18575 SW Century Dr Unit 1135 A
- 18575 SW Century Dr Unit 2033 & 2034
- 18575 SW Century Dr Unit 1415
- 18575 SW Century Dr Unit 711
- 18575 SW Century Dr Unit 333
- 18575 SW Century Dr Unit 532
- 18575 SW Century Dr Unit 2121
- 18575 SW Century Dr Unit 2113E
- 18575 SW Century Dr Unit 1333E
- 18575 SW Century Dr Unit 423






