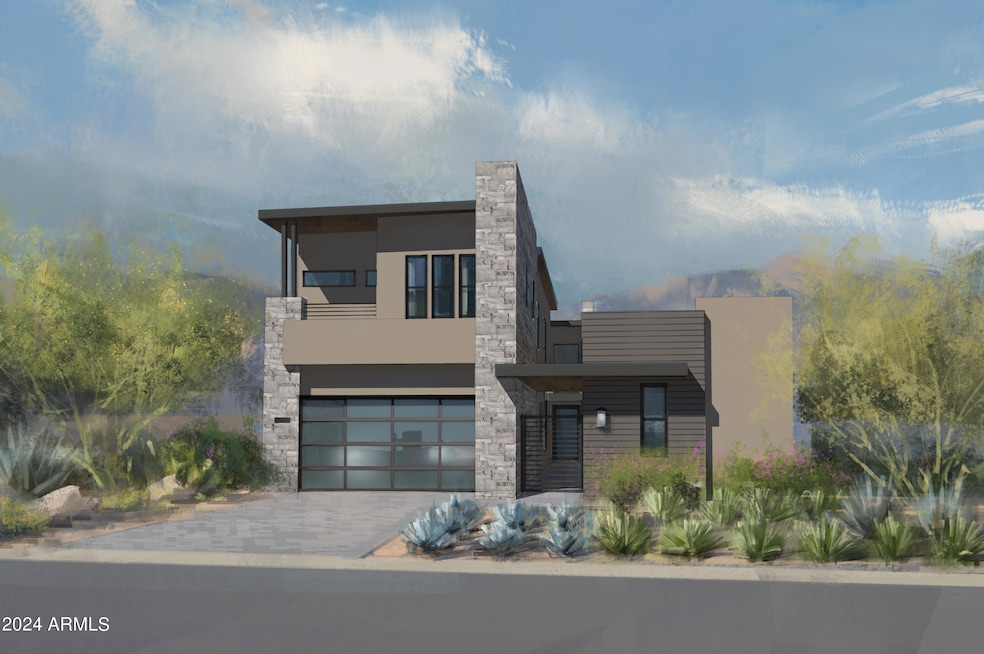
18577 N 92nd Place Scottsdale, AZ 85255
DC Ranch NeighborhoodEstimated payment $15,689/month
Highlights
- Fitness Center
- Main Floor Primary Bedroom
- Community Pool
- Copper Ridge School Rated A
- 1 Fireplace
- 4-minute walk to Ironwood Park Playground
About This Home
Luxury low maintenance living in DC Ranch! Brand new detached Camelot contemporary floorplan offering primary bedroom, casita and oversized great room , zoom office on main floor and upstairs offers 2 additional bedrooms and bonus room. Main level great room has multi stack doors opening into courtyard and well appointed kitchen with Wolf and Sub Zero appliances. 3 car Tandem garage . Cabinets, appliances, electric , plumbing have been selected. INCLUDES POOL AND LANDSCAPING.
Buyer to still select flooring and countertops If upgrades are chosen over our standards- price will increase. Front yard landscaping design and installation included. Price subject to change based on buyer selections. Home is currently at drywall.
Home Details
Home Type
- Single Family
Est. Annual Taxes
- $650
Year Built
- Built in 2024 | Under Construction
Lot Details
- 6,742 Sq Ft Lot
- Desert faces the front of the property
- Wrought Iron Fence
- Block Wall Fence
HOA Fees
- $493 Monthly HOA Fees
Parking
- 3 Car Garage
- Tandem Parking
Home Design
- Wood Frame Construction
- Tile Roof
- Foam Roof
- Synthetic Stucco Exterior
Interior Spaces
- 3,434 Sq Ft Home
- 2-Story Property
- 1 Fireplace
- Gas Cooktop
Bedrooms and Bathrooms
- 4 Bedrooms
- Primary Bedroom on Main
- Primary Bathroom is a Full Bathroom
- 4.5 Bathrooms
Schools
- Copper Ridge Elementary School
- Copper Ridge Middle School
- Chaparral High School
Utilities
- Cooling Available
- Heating Available
- Water Softener
Listing and Financial Details
- Tax Lot 2
- Assessor Parcel Number 217-55-740
Community Details
Overview
- Association fees include ground maintenance
- Dc Ranch Association, Phone Number (480) 513-1500
- Built by Camelot Homes
- Dc Ranch Subdivision
Recreation
- Tennis Courts
- Community Playground
- Fitness Center
- Community Pool
- Bike Trail
Map
Home Values in the Area
Average Home Value in this Area
Tax History
| Year | Tax Paid | Tax Assessment Tax Assessment Total Assessment is a certain percentage of the fair market value that is determined by local assessors to be the total taxable value of land and additions on the property. | Land | Improvement |
|---|---|---|---|---|
| 2023 | $684 | $23,430 | $23,430 | -- |
| 2022 | $684 | $24,970 | $24,970 | $0 |
Property History
| Date | Event | Price | Change | Sq Ft Price |
|---|---|---|---|---|
| 10/28/2024 10/28/24 | Pending | -- | -- | -- |
| 10/24/2024 10/24/24 | Price Changed | $2,712,867 | +0.2% | $790 / Sq Ft |
| 08/28/2024 08/28/24 | Price Changed | $2,707,417 | +6.0% | $788 / Sq Ft |
| 04/15/2024 04/15/24 | For Sale | $2,554,419 | -- | $744 / Sq Ft |
Similar Homes in Scottsdale, AZ
Source: Arizona Regional Multiple Listing Service (ARMLS)
MLS Number: 6691854
APN: 217-55-740
- 18558 N 92nd Place
- 18653 N 93rd St
- 18552 N 94th St
- 18550 N 94th St
- 9271 E Rockwood Dr
- 18572 N 94th St
- 9282 E Desert View
- 18864 N 92nd Way
- 18907 N 92nd Way
- 18515 N 94th St
- 18920 N 92nd Way
- 18282 N 92nd St
- 18930 N 91st St
- 9467 E Rockwood Dr
- 9236 E Canyon View Rd
- 18908 N 94th Place Unit II
- 18196 N 92nd St
- 9433 E Trailside View
- 9285 E Canyon View
- 9439 E Trailside View
