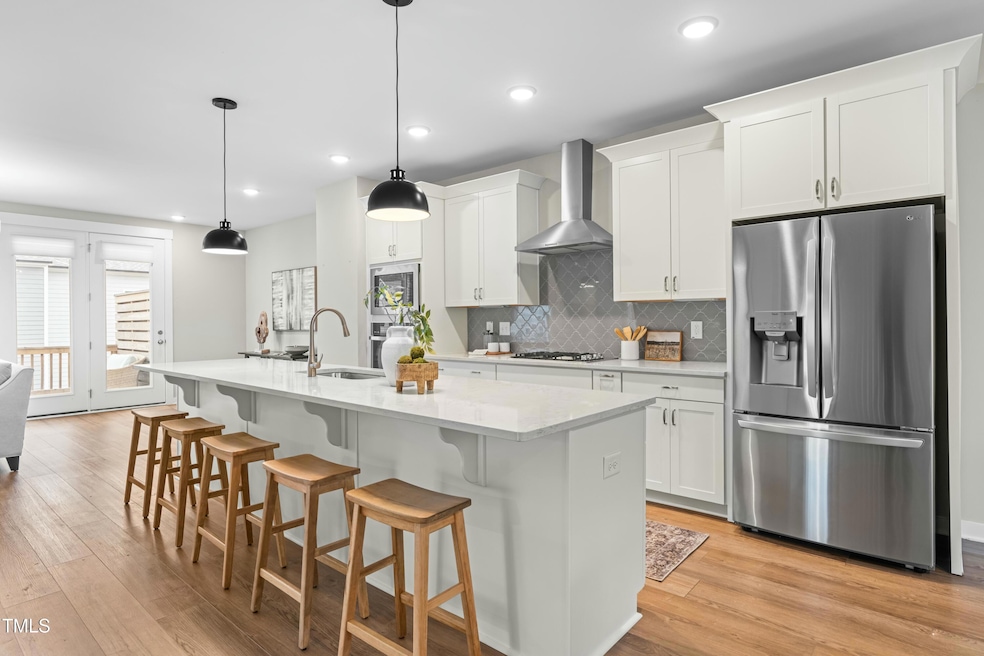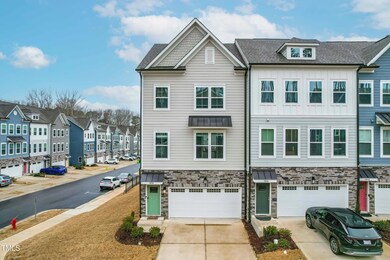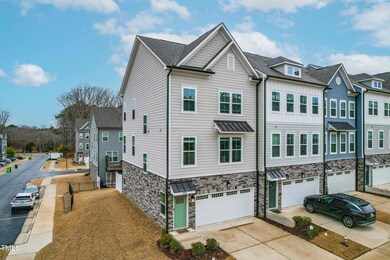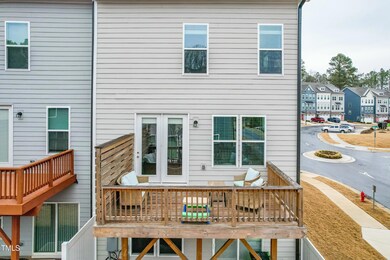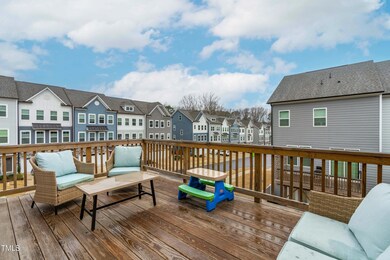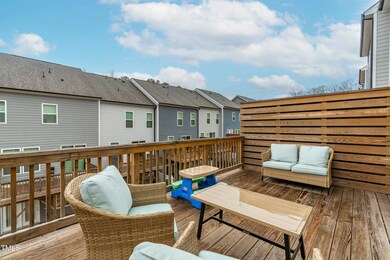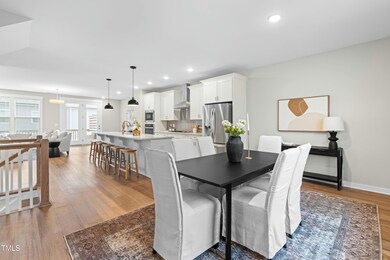
1858 Fahey Dr Apex, NC 27502
Friendship NeighborhoodHighlights
- Deck
- Modernist Architecture
- End Unit
- Scotts Ridge Elementary School Rated A
- Bonus Room
- Community Pool
About This Home
As of April 2025Welcome to this stunning, high-end townhouse located in one of Apex's most desirable communities. This immaculate 3-bedroom, 3.5-bathroom home offers the perfect blend of luxury, comfort, and convenience. Whether you're relaxing in your spacious, light-filled living areas or enjoying the scenic surroundings, this property provides an elevated living experience. Designed with modern finishes and spacious layouts, each bedroom offers a private retreat with large windows and ample closet space. Chef-inspired kitchen with stainless steel appliances, granite countertops, and a large center island perfect for entertaining. Expansive living and dining areas creating a seamless flow throughout. En-suite bathrooms with elegant finishes. Spacious garage with ample storage space and direct access to the home. Private Balcony/Patio - Relax and unwind on your private outdoor space, ideal for enjoying coffee in the morning or entertaining guests in the evening. Take advantage of the beautifully maintained community pool, perfect for relaxing on warm summer days. Just a short distance to Pleasant Park, where you can enjoy outdoor activities, walking trails, and green spaces.Quiet yet convenient, this home is just minutes away from schools, shopping, dining, and entertainment options. Quick access to I-540, making commuting to Raleigh and beyond a breeze.This townhouse represents the pinnacle of upscale living in Apex, NC, combining spacious interiors with premium finishes and a vibrant community lifestyle. Don't miss your opportunity to call this extraordinary home your own!*Pre-listing inspection completed and available
Townhouse Details
Home Type
- Townhome
Est. Annual Taxes
- $3,094
Year Built
- Built in 2022
Lot Details
- 3,049 Sq Ft Lot
- End Unit
- 1 Common Wall
HOA Fees
- $130 Monthly HOA Fees
Parking
- 2 Car Attached Garage
- Private Driveway
- 2 Open Parking Spaces
Home Design
- Modernist Architecture
- Slab Foundation
- Frame Construction
- Shingle Roof
Interior Spaces
- 2,423 Sq Ft Home
- 2-Story Property
- Sliding Doors
- Living Room
- Dining Room
- Bonus Room
- Utility Room
Flooring
- Carpet
- Luxury Vinyl Tile
Bedrooms and Bathrooms
- 3 Bedrooms
Outdoor Features
- Deck
- Patio
Schools
- Scotts Ridge Elementary School
- Apex Middle School
- Apex Friendship High School
Utilities
- Forced Air Heating and Cooling System
- Community Sewer or Septic
Listing and Financial Details
- Assessor Parcel Number 0731.01-45-0129.000
Community Details
Overview
- Association fees include road maintenance
- Ppm Association, Phone Number (919) 848-4911
- West Village Subdivision
Recreation
- Community Pool
Map
Home Values in the Area
Average Home Value in this Area
Property History
| Date | Event | Price | Change | Sq Ft Price |
|---|---|---|---|---|
| 04/23/2025 04/23/25 | Sold | $485,000 | -2.8% | $200 / Sq Ft |
| 03/19/2025 03/19/25 | Pending | -- | -- | -- |
| 03/10/2025 03/10/25 | Price Changed | $499,000 | -3.1% | $206 / Sq Ft |
| 03/03/2025 03/03/25 | Price Changed | $515,000 | -2.8% | $213 / Sq Ft |
| 02/14/2025 02/14/25 | For Sale | $530,000 | -- | $219 / Sq Ft |
Tax History
| Year | Tax Paid | Tax Assessment Tax Assessment Total Assessment is a certain percentage of the fair market value that is determined by local assessors to be the total taxable value of land and additions on the property. | Land | Improvement |
|---|---|---|---|---|
| 2024 | $3,094 | $362,523 | $95,000 | $267,523 |
| 2023 | $2,831 | $258,023 | $75,000 | $183,023 |
| 2022 | $0 | $0 | $0 | $0 |
Mortgage History
| Date | Status | Loan Amount | Loan Type |
|---|---|---|---|
| Open | $453,735 | New Conventional |
Deed History
| Date | Type | Sale Price | Title Company |
|---|---|---|---|
| Special Warranty Deed | $497,500 | -- |
Similar Homes in Apex, NC
Source: Doorify MLS
MLS Number: 10076214
APN: 0731.01-45-0129-000
- 1833 Fahey Dr
- 1767 Barrett Run Trail
- 1759 Barrett Run Trail
- 1755 Barrett Run Trail Unit 213
- 1755 Night Sky Trail Unit 141
- 1950 Menet St
- 1751 Night Sky Trail
- 2129 Kelly Rd
- 1888 Sweet Gardenia Way
- 1742 Aspen River Ln
- 1878 Sweet Gardenia Way
- 1929 Rabbit Hop Trail Unit 579
- 1874 Sweet Gardenia Way
- 1739 Aspen River Ln
- 1764 Yellow Bloom Trail
- 2029 Maggie Valley Dr
- 1848 Poe Farm Ave
- 2125 Toad Hollow Trail
- 1680 Mint River Dr
- 1127 Woodlands Creek Way
