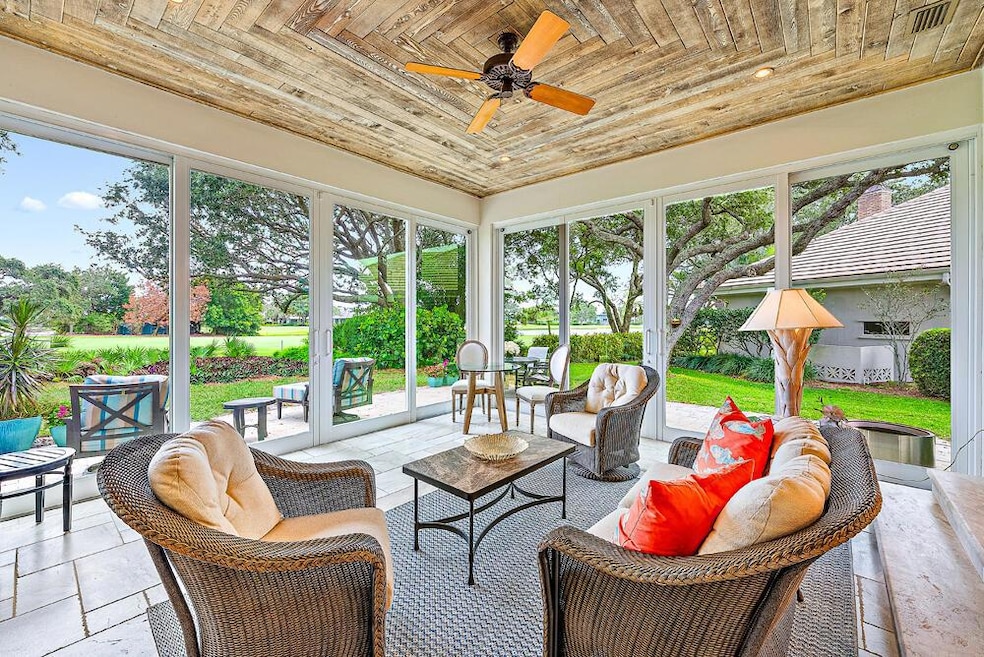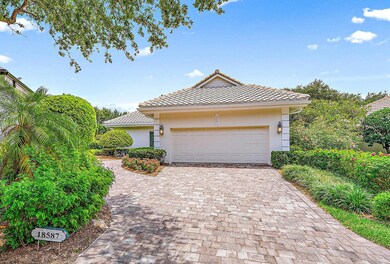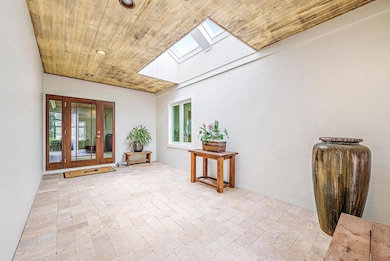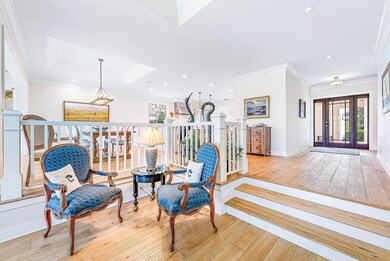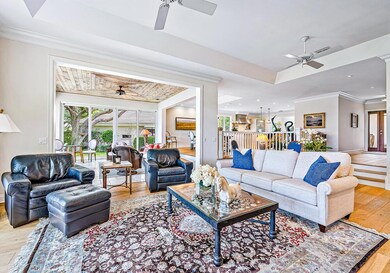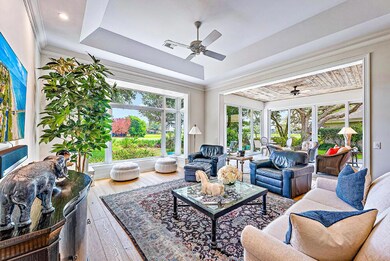
18587 SE Ferland Ct Jupiter, FL 33469
Estimated payment $18,186/month
Highlights
- Gated with Attendant
- Golf Course View
- Marble Flooring
- South Fork High School Rated A-
- Roman Tub
- High Ceiling
About This Home
Sleek with an open floor plan, this amazing Prestwick model offers the best of everything. Clean lines and light-filled rooms make this home one of a kind. Located on one of the most highly sought after cul-de-sacs in the community, this three-bedroom, three-bath home has it all. Oversized sliders capture the lovely views of the 15th hole on the Village Course. The primary bedroom is large and the spa like bath makes one feel like they are truly on vacation. Two guest bedrooms with ensuite baths are perfect for entertaining family and friends. If you would like to write a note or want to browse the internet, the light and bright office located adjacent to the kitchen is just the place to do it. A two-car garage with golf cart storage completes this picture.
Home Details
Home Type
- Single Family
Est. Annual Taxes
- $9,125
Year Built
- Built in 1985
Lot Details
- 4,832 Sq Ft Lot
- Interior Lot
- Zero Lot Line
- Property is zoned RS
HOA Fees
- $992 Monthly HOA Fees
Parking
- 2 Car Garage
- Garage Door Opener
- Driveway
- Open Parking
Home Design
- Barrel Roof Shape
Interior Spaces
- 3,230 Sq Ft Home
- 1-Story Property
- Wet Bar
- Built-In Features
- Bar
- High Ceiling
- Ceiling Fan
- Blinds
- Sliding Windows
- Entrance Foyer
- Great Room
- Family Room
- Combination Kitchen and Dining Room
- Golf Course Views
Kitchen
- Breakfast Bar
- Gas Range
- Microwave
- Dishwasher
Flooring
- Wood
- Marble
- Ceramic Tile
Bedrooms and Bathrooms
- 3 Bedrooms
- Closet Cabinetry
- 3 Full Bathrooms
- Dual Sinks
- Roman Tub
- Separate Shower in Primary Bathroom
Laundry
- Laundry Room
- Dryer
- Washer
- Laundry Tub
Home Security
- Home Security System
- Impact Glass
- Fire and Smoke Detector
Outdoor Features
- Patio
- Enclosed Glass Porch
Utilities
- Forced Air Zoned Heating and Cooling System
- Electric Water Heater
- Cable TV Available
Listing and Financial Details
- Assessor Parcel Number 244042009000000303
- Seller Considering Concessions
Community Details
Overview
- Association fees include management, common areas, pool(s), security, trash
- Jupiter Hills Village Subdivision
Recreation
- Tennis Courts
- Pickleball Courts
- Community Pool
Security
- Gated with Attendant
Map
Home Values in the Area
Average Home Value in this Area
Tax History
| Year | Tax Paid | Tax Assessment Tax Assessment Total Assessment is a certain percentage of the fair market value that is determined by local assessors to be the total taxable value of land and additions on the property. | Land | Improvement |
|---|---|---|---|---|
| 2024 | $9,125 | $585,656 | -- | -- |
| 2023 | $9,125 | $568,599 | $0 | $0 |
| 2022 | $8,892 | $552,038 | $0 | $0 |
| 2021 | $8,946 | $535,960 | $0 | $0 |
| 2020 | $8,817 | $528,561 | $0 | $0 |
| 2019 | $8,715 | $516,677 | $0 | $0 |
| 2018 | $8,504 | $507,043 | $0 | $0 |
| 2017 | $7,684 | $496,614 | $0 | $0 |
| 2016 | $7,886 | $486,399 | $0 | $0 |
| 2015 | $10,224 | $459,190 | $0 | $0 |
| 2014 | $10,224 | $605,280 | $330,000 | $275,280 |
Property History
| Date | Event | Price | Change | Sq Ft Price |
|---|---|---|---|---|
| 09/24/2024 09/24/24 | For Sale | $2,950,000 | +490.0% | $913 / Sq Ft |
| 05/30/2014 05/30/14 | Sold | $500,000 | -13.0% | $160 / Sq Ft |
| 04/30/2014 04/30/14 | Pending | -- | -- | -- |
| 12/13/2013 12/13/13 | For Sale | $575,000 | -- | $184 / Sq Ft |
Deed History
| Date | Type | Sale Price | Title Company |
|---|---|---|---|
| Warranty Deed | $500,000 | None Available | |
| Deed | -- | None Available | |
| Warranty Deed | $100 | -- | |
| Deed | $347,000 | -- |
Mortgage History
| Date | Status | Loan Amount | Loan Type |
|---|---|---|---|
| Open | $247,250 | No Value Available | |
| Closed | $100,000 | Adjustable Rate Mortgage/ARM | |
| Closed | $250,000 | Adjustable Rate Mortgage/ARM | |
| Closed | $100,000 | Adjustable Rate Mortgage/ARM | |
| Closed | $250,000 | Adjustable Rate Mortgage/ARM | |
| Previous Owner | $130,953 | Unknown |
Similar Homes in Jupiter, FL
Source: BeachesMLS
MLS Number: R11023458
APN: 24-40-42-009-000-00030-3
- 18385 SE Village Cir
- 18710 SE Pineneedle Ln
- 12223 SE Birkdale Run
- 12247 SE Birkdale Run
- 12020 SE Birkdale Run
- 18463 SE Federal Hwy
- 12049 SE Intracoastal Terrace
- 18375 SE Federal Hwy
- 18311 SE Federal Hwy
- 18986 SE Mayo Dr
- 18119 SE Federal Hwy
- 11813 SE Williams Terrace
- 18001 SE Federal Hwy
- 3900 County Line Rd Unit 10C
- 3900 County Line Rd Unit 24A
- 3900 County Line Rd Unit 1C
- 3900 County Line Rd Unit 10B
- 18975 SE Homewood Ave
- 11802 SE Village Cir
- 102 Chapel Ln
